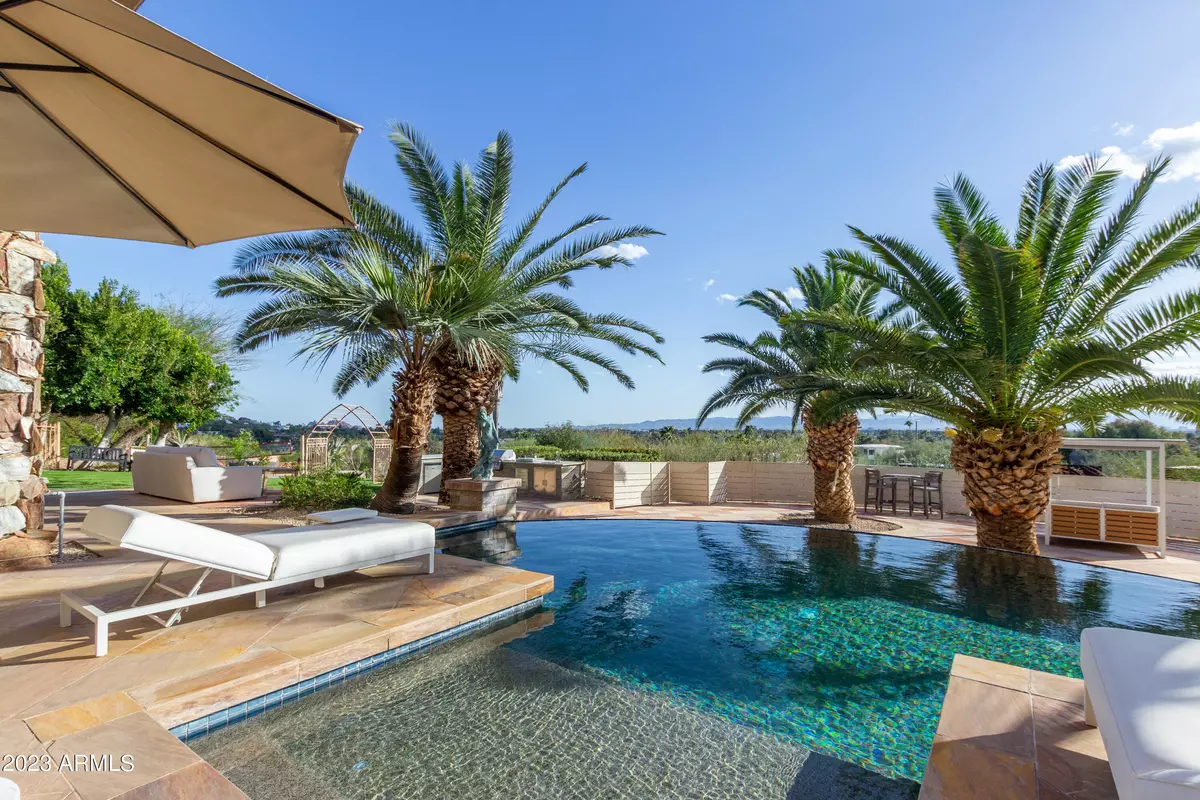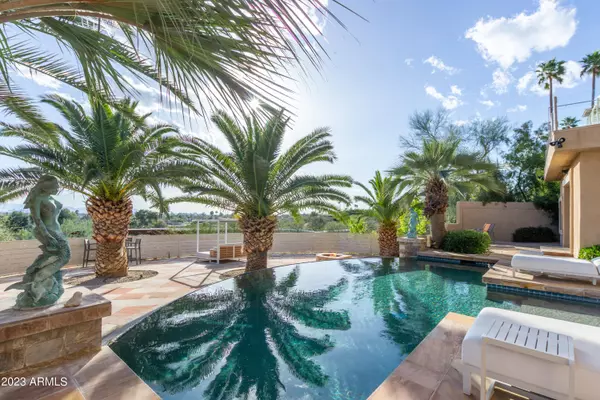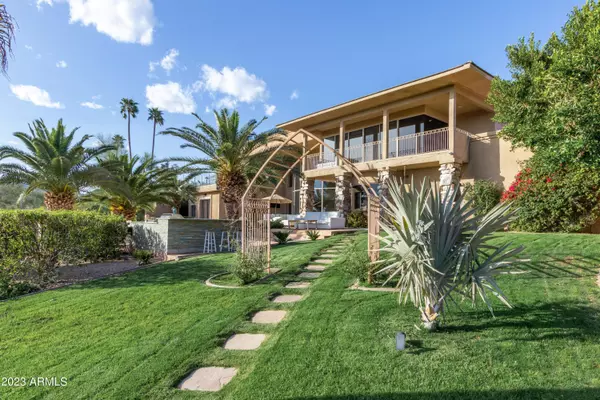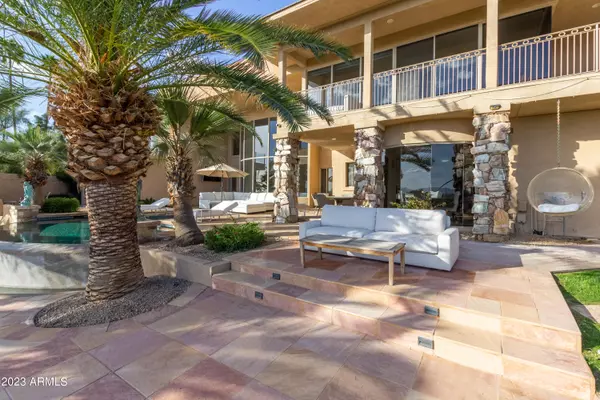5 Beds
4.5 Baths
5,933 SqFt
5 Beds
4.5 Baths
5,933 SqFt
Key Details
Property Type Single Family Home
Sub Type Single Family - Detached
Listing Status Active
Purchase Type For Rent
Square Footage 5,933 sqft
Subdivision Camelback Foothills 2
MLS Listing ID 6808097
Bedrooms 5
HOA Y/N No
Originating Board Arizona Regional Multiple Listing Service (ARMLS)
Year Built 2002
Lot Size 1.172 Acres
Acres 1.17
Property Description
Location
State AZ
County Maricopa
Community Camelback Foothills 2
Direction From 44th St, head North towards McDonald Dr. Slight left and up 44th St. Pass stop sign, home is on left with gate
Rooms
Other Rooms Guest Qtrs-Sep Entrn, Family Room
Master Bedroom Split
Den/Bedroom Plus 6
Separate Den/Office Y
Interior
Interior Features Upstairs, Eat-in Kitchen, 9+ Flat Ceilings, Fire Sprinklers, Roller Shields, Vaulted Ceiling(s), Wet Bar, Kitchen Island, Pantry, Bidet, Double Vanity, Full Bth Master Bdrm, Separate Shwr & Tub, Tub with Jets, High Speed Internet, Granite Counters
Heating Natural Gas
Cooling Ceiling Fan(s), Programmable Thmstat, Refrigeration
Flooring Carpet, Tile
Fireplaces Number 1 Fireplace
Fireplaces Type 1 Fireplace, Fire Pit, Living Room
Furnishings Furnished
Fireplace Yes
Window Features Dual Pane,Tinted Windows
Laundry Dryer Included, Inside, Washer Included
Exterior
Exterior Feature Playground, Gazebo/Ramada, Patio, Private Street(s), Private Yard, Sport Court(s)
Parking Features Side Vehicle Entry, RV Gate, Over Height Garage, Electric Door Opener, Dir Entry frm Garage, RV Access/Parking
Garage Spaces 3.0
Garage Description 3.0
Fence Block, Wrought Iron
Pool Play Pool, Heated, Private
Landscape Description Irrigation Back, Irrigation Front
Community Features Biking/Walking Path
View City Lights, Mountain(s)
Roof Type Tile,Built-Up
Private Pool Yes
Building
Lot Description Corner Lot, Desert Back, Desert Front, Auto Timer H2O Front, Auto Timer H2O Back, Irrigation Front, Irrigation Back
Story 2
Builder Name CUSTOM
Sewer Septic in & Cnctd
Water Pvt Water Company
Structure Type Playground,Gazebo/Ramada,Patio,Private Street(s),Private Yard,Sport Court(s)
New Construction No
Schools
Elementary Schools Hopi Elementary School
Middle Schools Ingleside Middle School
High Schools Saguaro High School
School District Scottsdale Unified District
Others
Pets Allowed Call
Senior Community No
Tax ID 169-22-048-A
Horse Property N

Copyright 2025 Arizona Regional Multiple Listing Service, Inc. All rights reserved.






