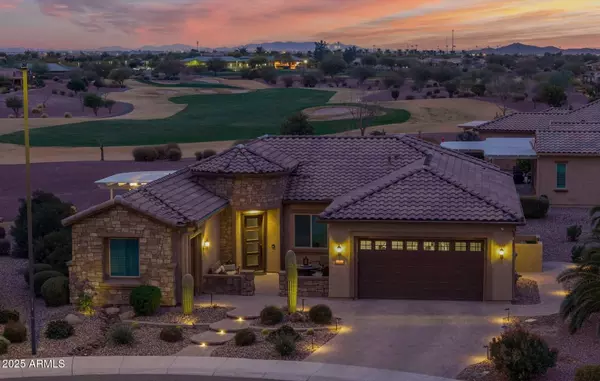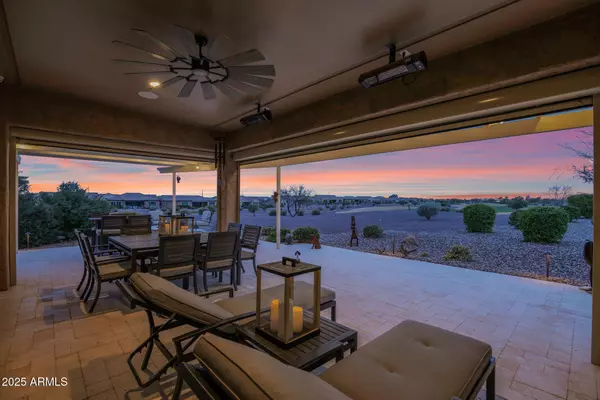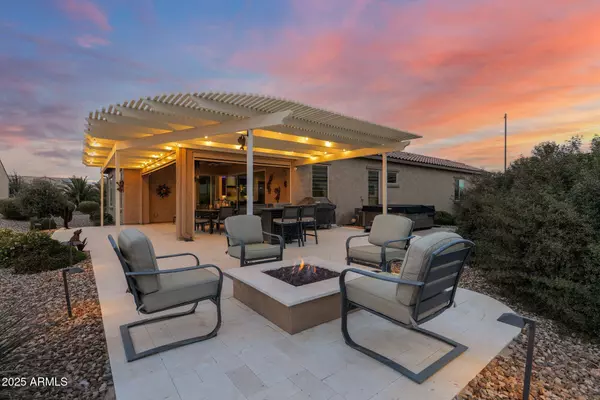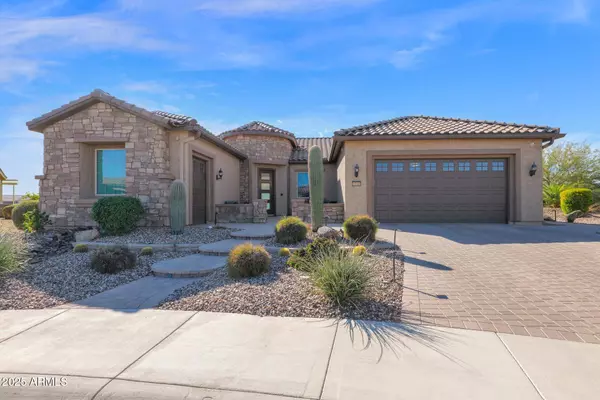2 Beds
2.5 Baths
2,382 SqFt
2 Beds
2.5 Baths
2,382 SqFt
Key Details
Property Type Single Family Home
Sub Type Single Family - Detached
Listing Status Active
Purchase Type For Sale
Square Footage 2,382 sqft
Price per Sqft $304
Subdivision Anthem At Merrill Ranch - Unit 52 2017069421
MLS Listing ID 6808751
Bedrooms 2
HOA Fees $600/qua
HOA Y/N Yes
Originating Board Arizona Regional Multiple Listing Service (ARMLS)
Year Built 2019
Annual Tax Amount $3,802
Tax Year 2024
Lot Size 0.268 Acres
Acres 0.27
Property Description
Back inside, the primary suite is a serene retreat, featuring a spa-like ensuite bathroom with barn door entry, dual vanities, a walk-in shower with rain shower head, and a generously sized walk-in closet with custom built-ins. A second bedroom on the other side of the home doubles as a second primary suite, plus a den that can be utilized as a theater, hobby room, office space, or whatever you desire.
For those looking to spend time in the garage, this is the one for you! Featuring a freshly painted extended length garage with polished floors, built-in cabinets and sink, plenty of lighting and electrical, and a separate garage for your golf cart or added storage. A true whole home automation system is sure to impress, allowing you to control and manage lighting, security, energy efficiency, and more at the tap of a button or via voice commands. Other features include gorgeous lighting and ceiling fans, whole home water conditioner and soft water systems, whole home surge protector, 30 amp external RV plug, and SO much more!
As part of this vibrant 55+ community, you'll enjoy access to a wealth of amenities, including a championship golf course, resort-style pool, fitness center, pickleball and tennis, and clubhouse activities to name a few. Conveniently located near shopping, dining, and medical facilities, this home truly has it all!
Location
State AZ
County Pinal
Community Anthem At Merrill Ranch - Unit 52 2017069421
Direction East on Merrill Ranch Parkway, Left on Felix, Left on Stony Quail Way, right on Presidio, left on Balboa, Left on Bushwood Way. Home will be at the end of Bushwood in the cul-de-sac.
Rooms
Other Rooms Great Room
Master Bedroom Split
Den/Bedroom Plus 3
Separate Den/Office Y
Interior
Interior Features Eat-in Kitchen, Breakfast Bar, 9+ Flat Ceilings, Drink Wtr Filter Sys, No Interior Steps, Kitchen Island, Double Vanity, Full Bth Master Bdrm, High Speed Internet, Smart Home, Granite Counters
Heating Natural Gas, Ceiling
Cooling Ceiling Fan(s), ENERGY STAR Qualified Equipment, Programmable Thmstat, Refrigeration
Flooring Carpet, Tile, Wood
Fireplaces Type Fire Pit
Fireplace Yes
Window Features Dual Pane,Low-E,Mechanical Sun Shds,Vinyl Frame
SPA Above Ground,Heated,Private
Exterior
Exterior Feature Covered Patio(s), Gazebo/Ramada, Patio, Private Yard, Screened in Patio(s), RV Hookup
Parking Features Attch'd Gar Cabinets, Dir Entry frm Garage, Electric Door Opener, Extnded Lngth Garage, Golf Cart Garage
Garage Spaces 3.0
Garage Description 3.0
Fence None
Pool None
Community Features Pickleball Court(s), Community Spa Htd, Community Pool Htd, Community Media Room, Golf, Tennis Court(s), Biking/Walking Path, Clubhouse, Fitness Center
Amenities Available Management, Rental OK (See Rmks)
View Mountain(s)
Roof Type Tile
Private Pool No
Building
Lot Description Desert Back, Desert Front, On Golf Course, Cul-De-Sac, Auto Timer H2O Front, Auto Timer H2O Back
Story 1
Builder Name Pulte Homes
Sewer Private Sewer
Water Pvt Water Company
Structure Type Covered Patio(s),Gazebo/Ramada,Patio,Private Yard,Screened in Patio(s),RV Hookup
New Construction No
Schools
Elementary Schools Adult
Middle Schools Adult
High Schools Adult
School District Adult
Others
HOA Name Sun City Anthem
HOA Fee Include Maintenance Grounds
Senior Community Yes
Tax ID 211-13-466
Ownership Fee Simple
Acceptable Financing Conventional, FHA, VA Loan
Horse Property N
Listing Terms Conventional, FHA, VA Loan
Special Listing Condition Age Restricted (See Remarks)

Copyright 2025 Arizona Regional Multiple Listing Service, Inc. All rights reserved.






