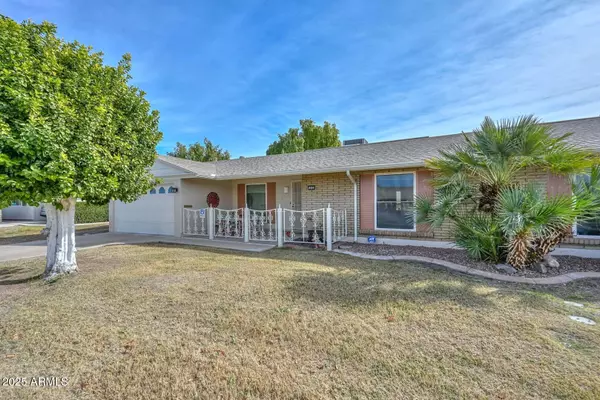2 Beds
2 Baths
1,125 SqFt
2 Beds
2 Baths
1,125 SqFt
Key Details
Property Type Single Family Home
Sub Type Gemini/Twin Home
Listing Status Active
Purchase Type For Sale
Square Footage 1,125 sqft
Price per Sqft $204
Subdivision Sun City Unit 12
MLS Listing ID 6809461
Style Ranch
Bedrooms 2
HOA Fees $438/mo
HOA Y/N Yes
Originating Board Arizona Regional Multiple Listing Service (ARMLS)
Year Built 1969
Annual Tax Amount $693
Tax Year 2024
Lot Size 3,757 Sqft
Acres 0.09
Property Description
Location
State AZ
County Maricopa
Community Sun City Unit 12
Direction Bell Road to Del Web Blvd South, to El Capitan East (Left) approximately 1/4 mi. to Home on Left.
Rooms
Other Rooms Arizona RoomLanai
Den/Bedroom Plus 2
Separate Den/Office N
Interior
Interior Features 9+ Flat Ceilings, No Interior Steps, Pantry, 3/4 Bath Master Bdrm, High Speed Internet, Laminate Counters
Heating Mini Split, Natural Gas
Cooling Mini Split, Refrigeration
Flooring Carpet, Tile
Fireplaces Number No Fireplace
Fireplaces Type None
Fireplace No
Window Features Dual Pane,Vinyl Frame
SPA None
Exterior
Exterior Feature Patio
Parking Features Dir Entry frm Garage, Electric Door Opener
Garage Spaces 1.5
Garage Description 1.5
Fence None
Pool None
Community Features Pickleball Court(s), Community Spa Htd, Community Spa, Community Pool Htd, Community Pool, Community Media Room, Golf, Tennis Court(s), Biking/Walking Path, Clubhouse, Fitness Center
Amenities Available FHA Approved Prjct, Management, Self Managed, VA Approved Prjct
Roof Type Composition
Accessibility Bath Grab Bars
Private Pool No
Building
Lot Description Desert Front, Grass Back
Story 1
Builder Name Del Webb
Sewer Private Sewer
Water Pvt Water Company
Architectural Style Ranch
Structure Type Patio
New Construction No
Schools
Elementary Schools Adult
Middle Schools Adult
High Schools Adult
School District Adult
Others
HOA Name Capilay
HOA Fee Include Insurance,Pest Control,Maintenance Grounds,Front Yard Maint,Trash,Maintenance Exterior
Senior Community Yes
Tax ID 200-91-398
Ownership Fee Simple
Acceptable Financing Conventional, FHA, VA Loan
Horse Property N
Listing Terms Conventional, FHA, VA Loan
Special Listing Condition Age Restricted (See Remarks)

Copyright 2025 Arizona Regional Multiple Listing Service, Inc. All rights reserved.






