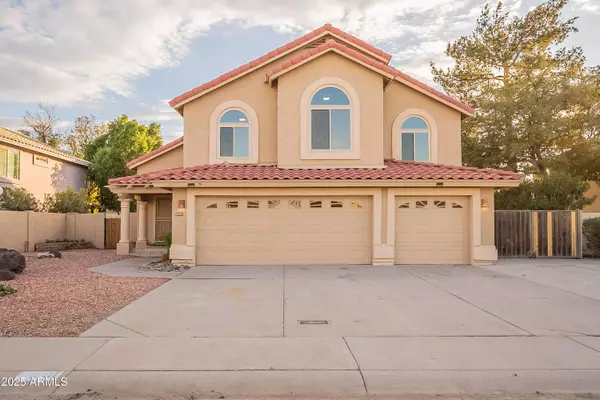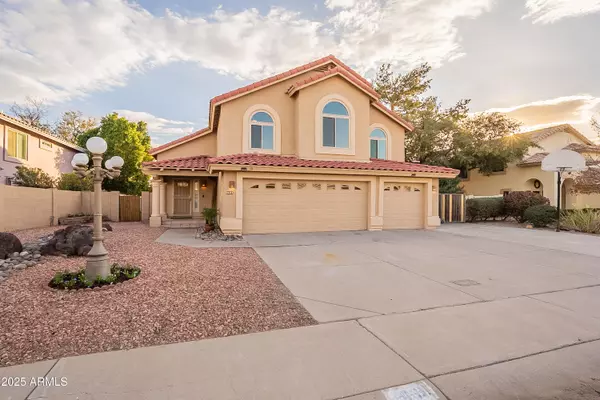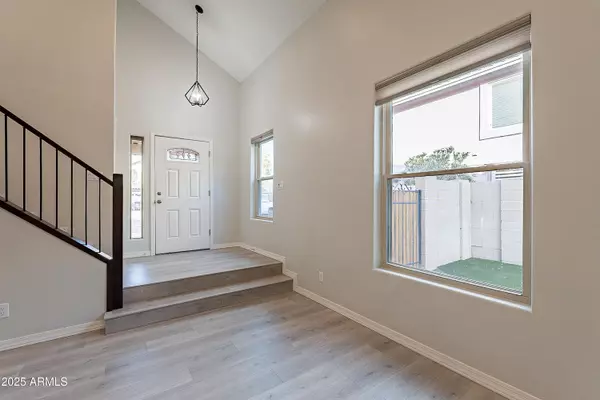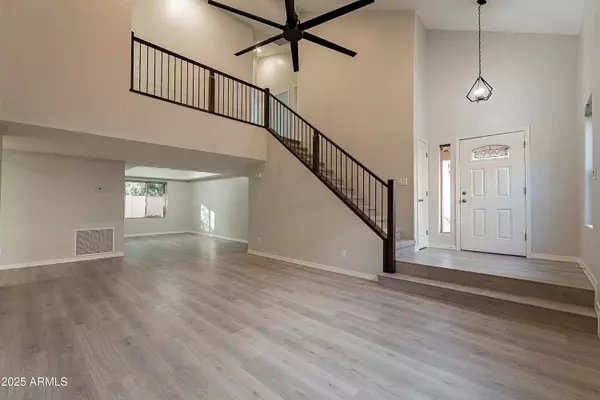4 Beds
2.5 Baths
2,699 SqFt
4 Beds
2.5 Baths
2,699 SqFt
Key Details
Property Type Single Family Home
Sub Type Single Family - Detached
Listing Status Active
Purchase Type For Rent
Square Footage 2,699 sqft
Subdivision Northgate Village Parcel 3
MLS Listing ID 6809583
Style Ranch
Bedrooms 4
HOA Y/N No
Originating Board Arizona Regional Multiple Listing Service (ARMLS)
Year Built 1989
Lot Size 7,375 Sqft
Acres 0.17
Property Description
The heart of the home is a chef's dream kitchen, featuring brand-new cabinetry, new stainless steel appliances, sleek quartz countertops, and state-of-the-art finishes, perfect for cooking and entertaining. The expansive living areas are bright and airy, with high ceilings and large windows that flood the space with natural light... ..The luxury primary suite is a true retreat with a spa-like bathroom featuring a soaking tub, a walk-in shower, and a dual walk-in closet. The three large guest bedrooms have ceiling fans, window treatments, and large closets. Enjoy brand-new plush carpeting in all bedroom areas!
Step outside and enjoy the backyard oasis, which includes a sparkling private pool, artificial turf for easy maintenance, and a large covered patio perfect for entertaining or relaxing on sunny days. This home combines indoor and outdoor living seamlessly. Enjoy the convenience of an RV gate and a spacious 3-car garage, providing optimal storage and plenty of room for all your vehicles and outdoor gear.
With its prime location, renovated interior, and an array of high-end amenities, this home offers an unparalleled living experience.
Location
State AZ
County Maricopa
Community Northgate Village Parcel 3
Direction West on Union Hills - Turn RIGHT (N) on 37th St - Turn LEFT (W) on Rosemonte Dr - Home On Left
Rooms
Other Rooms Great Room, Family Room
Master Bedroom Upstairs
Den/Bedroom Plus 4
Separate Den/Office N
Interior
Interior Features Upstairs, Vaulted Ceiling(s), Kitchen Island, Double Vanity, Full Bth Master Bdrm, Separate Shwr & Tub
Heating Electric
Cooling Ceiling Fan(s), Programmable Thmstat, Refrigeration
Flooring Carpet, Laminate
Fireplaces Number 1 Fireplace
Fireplaces Type 1 Fireplace, Family Room
Furnishings Unfurnished
Fireplace Yes
Window Features Sunscreen(s),Dual Pane
Laundry Dryer Included, Inside, Washer Included
Exterior
Exterior Feature Covered Patio(s), Playground
Parking Features RV Gate, Electric Door Opener, Dir Entry frm Garage
Garage Spaces 3.0
Garage Description 3.0
Fence Block
Pool Play Pool, Fenced, Private
Roof Type Tile
Private Pool Yes
Building
Lot Description Desert Front, Synthetic Grass Back
Story 2
Builder Name Unknown
Sewer Public Sewer
Water City Water
Architectural Style Ranch
Structure Type Covered Patio(s),Playground
New Construction No
Schools
Elementary Schools Quail Run Elementary School
Middle Schools Vista Verde Middle School
High Schools Paradise Valley High School
School District Paradise Valley Unified District
Others
Pets Allowed Yes
Senior Community No
Tax ID 213-14-025
Horse Property N

Copyright 2025 Arizona Regional Multiple Listing Service, Inc. All rights reserved.






