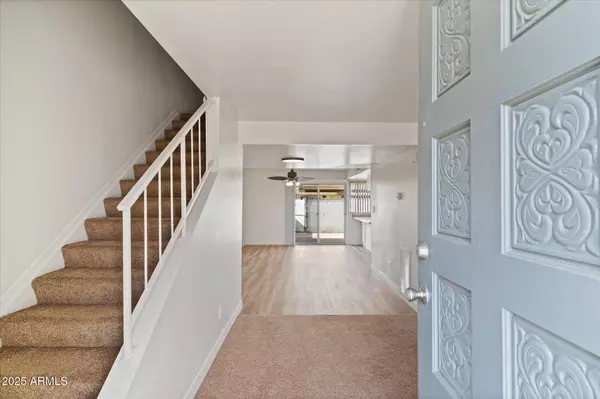3 Beds
2.5 Baths
1,752 SqFt
3 Beds
2.5 Baths
1,752 SqFt
Key Details
Property Type Townhouse
Sub Type Townhouse
Listing Status Active
Purchase Type For Rent
Square Footage 1,752 sqft
Subdivision Chateau De Vie 4
MLS Listing ID 6809829
Bedrooms 3
HOA Y/N Yes
Originating Board Arizona Regional Multiple Listing Service (ARMLS)
Year Built 1969
Lot Size 2,066 Sqft
Acres 0.05
Property Description
Location
State AZ
County Maricopa
Community Chateau De Vie 4
Direction N on Granite Reef from Chaparral, 1st left (west) onto Orange Blossom, 1st left (south) into driveway. Home is on the left - look for numbers on carport
Rooms
Other Rooms Family Room
Master Bedroom Upstairs
Den/Bedroom Plus 3
Separate Den/Office N
Interior
Interior Features Upstairs, Eat-in Kitchen, 3/4 Bath Master Bdrm, Granite Counters
Heating Electric
Cooling Ceiling Fan(s), Refrigeration
Flooring Carpet, Laminate
Fireplaces Number No Fireplace
Fireplaces Type None
Furnishings Unfurnished
Fireplace No
Laundry In Unit, Dryer Included, Inside, Washer Included
Exterior
Exterior Feature Patio, Storage
Parking Features Assigned
Carport Spaces 2
Fence Block
Pool None
Community Features Community Pool, Near Bus Stop, Biking/Walking Path
Roof Type Built-Up
Private Pool No
Building
Lot Description Grass Front
Story 2
Builder Name UNK
Sewer Public Sewer
Water City Water
Structure Type Patio,Storage
New Construction No
Schools
Elementary Schools Navajo Elementary School
Middle Schools Mohave Middle School
High Schools Saguaro High School
School District Scottsdale Unified District
Others
Pets Allowed Lessor Approval
HOA Name Chateau De Via Four
Senior Community No
Tax ID 173-26-283
Horse Property N

Copyright 2025 Arizona Regional Multiple Listing Service, Inc. All rights reserved.






