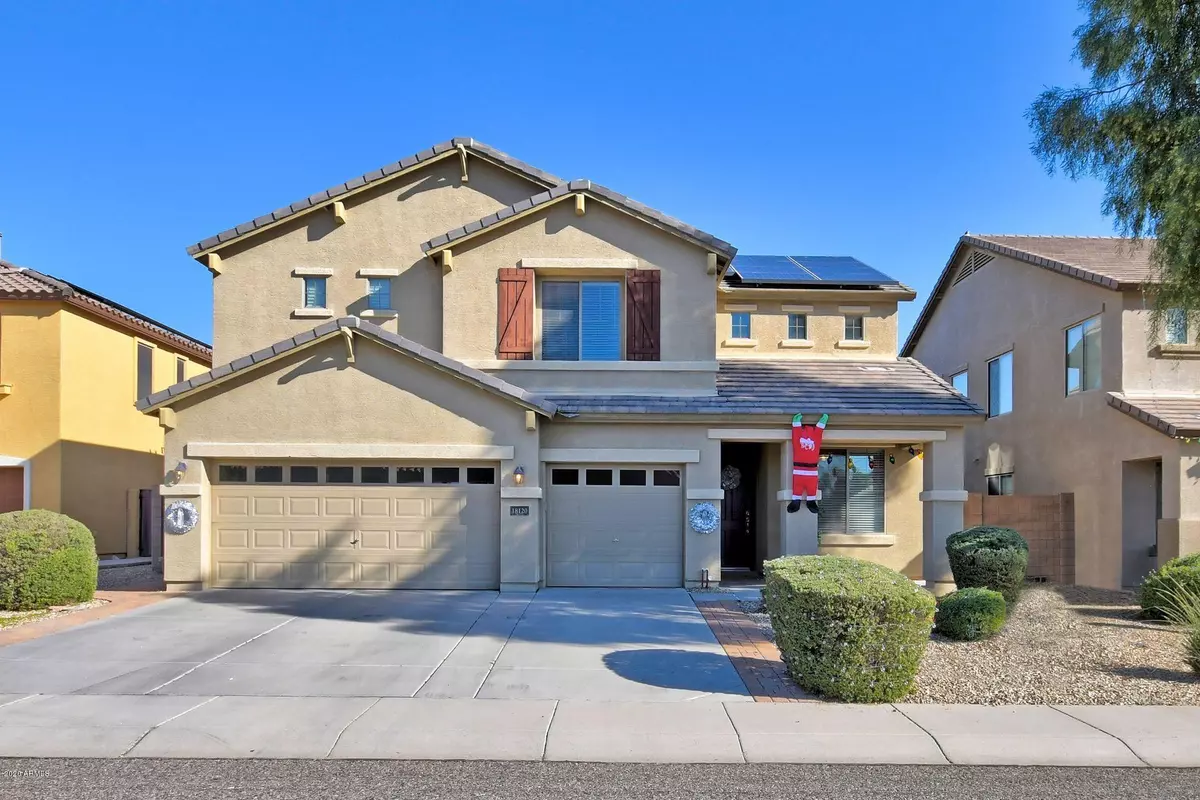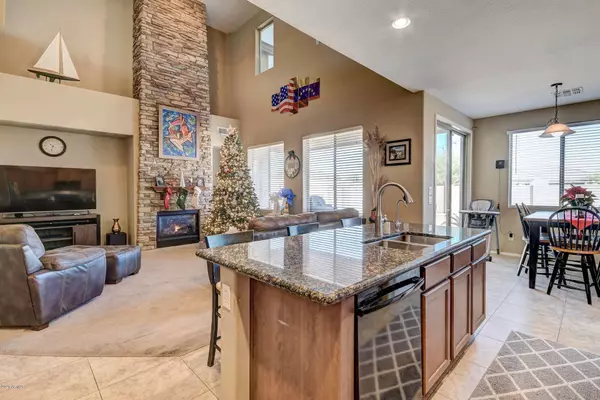$320,000
$324,900
1.5%For more information regarding the value of a property, please contact us for a free consultation.
4 Beds
2.5 Baths
3,380 SqFt
SOLD DATE : 03/09/2020
Key Details
Sold Price $320,000
Property Type Single Family Home
Sub Type Single Family - Detached
Listing Status Sold
Purchase Type For Sale
Square Footage 3,380 sqft
Price per Sqft $94
Subdivision Cortessa
MLS Listing ID 6020541
Sold Date 03/09/20
Bedrooms 4
HOA Fees $85/mo
HOA Y/N Yes
Originating Board Arizona Regional Multiple Listing Service (ARMLS)
Year Built 2008
Annual Tax Amount $1,807
Tax Year 2019
Lot Size 6,448 Sqft
Acres 0.15
Property Description
Cortessa provides residents with a small-town vibe along with well-appointed amenities and open green spaces. Ideally situated behind the White Tank Mountains, residents enjoy scenic views of the mountains as well as have access to community greenbelts and mountain-view pathways. Driving through the neighborhood you'll feel at home right away. This charming two-story with red shutters and low maintenance landscaping provides a welcoming curb appeal. Once inside the home offers two versatile open rooms that can fit any family's needs, perfectly suited for a game room, office, den, or formal dining. The great room is exactly that with soaring ceilings with natural lighting, beautiful stone surround fireplace focal point, and an open floor-plan set the perfect stage for family fun and entertaining. The chef's kitchen boasts an abundance of cabinetry, gorgeous granite counters and breakfast bar, and breakfast nook. The spacious second story boasts three spacious bedrooms plus and an enormous loft area. The downstairs master is a private retreat with a massive ensuite as well as separate patio access. Meticulously manicured yard paves the way to fun in the sun. Arizona living at its finest.
Location
State AZ
County Maricopa
Community Cortessa
Direction Head West on Olive Ave to Cortessa Pkwy Take a right, Take a right on Brown St, the house is the 4th on the left.
Rooms
Other Rooms Loft, Great Room
Master Bedroom Downstairs
Den/Bedroom Plus 6
Separate Den/Office Y
Interior
Interior Features Master Downstairs, Walk-In Closet(s), Eat-in Kitchen, Breakfast Bar, 9+ Flat Ceilings, Vaulted Ceiling(s), Kitchen Island, Pantry, Double Vanity, Separate Shwr & Tub, High Speed Internet, Granite Counters
Heating Natural Gas
Cooling Refrigeration, Programmable Thmstat, Ceiling Fan(s)
Flooring Carpet, Tile
Fireplaces Type 1 Fireplace, Family Room
Fireplace Yes
Window Features Double Pane Windows
SPA None
Laundry Inside
Exterior
Exterior Feature Covered Patio(s), Playground, Other, Patio, Private Yard
Parking Features Dir Entry frm Garage, Electric Door Opener
Garage Spaces 3.0
Garage Description 3.0
Fence Block
Pool None
Community Features Near Bus Stop, Playground, Biking/Walking Path
Utilities Available APS, SW Gas
Amenities Available Management
Roof Type Tile, Concrete
Building
Lot Description Sprinklers In Rear, Desert Front, Grass Back, Auto Timer H2O Back
Story 2
Builder Name STANDARD PACIFIC HOMES
Sewer Public Sewer
Water Pvt Water Company
Structure Type Covered Patio(s), Playground, Other, Patio, Private Yard
New Construction No
Schools
Elementary Schools Mountain View - Waddell
Middle Schools Mountain View - Waddell
High Schools Willow Canyon High School
School District Dysart Unified District
Others
HOA Name Cortessa Community A
HOA Fee Include Common Area Maint
Senior Community No
Tax ID 502-91-747
Ownership Fee Simple
Acceptable Financing Cash, Conventional, FHA, VA Loan
Horse Property N
Listing Terms Cash, Conventional, FHA, VA Loan
Financing Conventional
Read Less Info
Want to know what your home might be worth? Contact us for a FREE valuation!

Our team is ready to help you sell your home for the highest possible price ASAP

Copyright 2025 Arizona Regional Multiple Listing Service, Inc. All rights reserved.
Bought with West USA Realty






