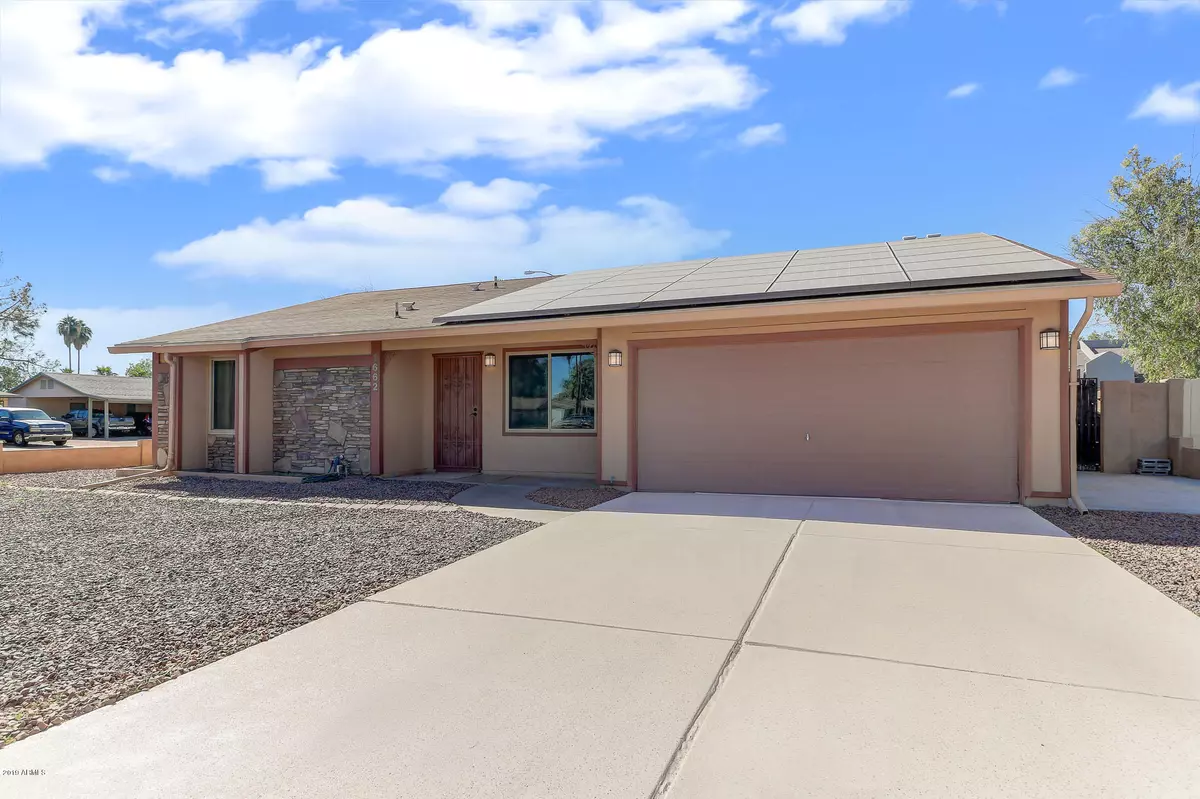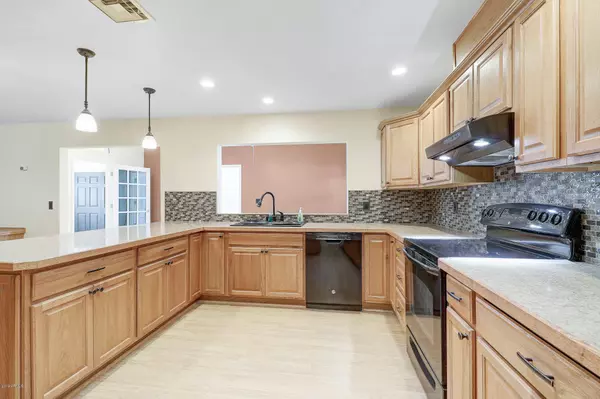$310,000
$310,000
For more information regarding the value of a property, please contact us for a free consultation.
5 Beds
2 Baths
2,126 SqFt
SOLD DATE : 12/06/2019
Key Details
Sold Price $310,000
Property Type Single Family Home
Sub Type Single Family - Detached
Listing Status Sold
Purchase Type For Sale
Square Footage 2,126 sqft
Price per Sqft $145
Subdivision Mesa Tierra No 3
MLS Listing ID 5998864
Sold Date 12/06/19
Style Ranch
Bedrooms 5
HOA Y/N No
Originating Board Arizona Regional Multiple Listing Service (ARMLS)
Year Built 1975
Annual Tax Amount $982
Tax Year 2019
Lot Size 8,010 Sqft
Acres 0.18
Property Description
Mesa Charmer! Your new home sits on an oversized corner lot with stunning curb appeal in a quiet neighborhood. No attention to detail has been missed; the homeowners lovingly updated the entire home for its new family with new soft tone paint and carpet throughout. Enter into the formal living room and immediately feel like you are home. Pass through to the kitchen boasting black appliances, tile backsplash, large center island, an entire wall of custom cabinets, and a built-in custom desk area for the kids or your work from home parents. The formal dining room is an entertainer's dream with plenty of space for a large table to host parties or family gatherings. The family room has french doors, built-in shelving, and a wood-burning fireplace for those chilly evenings. The master bedroom is large enough for a king-size bed, has mirrored wall to wall closets, and a newly updated bathroom with oversized travertine tile shower and custom vanity. The freshly updated second bathroom with custom vanity and tile shower/jacuzzi tub. The remaining four bedrooms are spacious and have wall to wall closets. The home has ceiling fans throughout for your comfort and solar for reduced electric bills. There is NO HOA, and your children are in the GILBERT School District! Too many more upgrades and features to list, see for yourself. Schedule a showing today!
Location
State AZ
County Maricopa
Community Mesa Tierra No 3
Direction South on Gilbert - East on Inverness - North on Chestnut - House on corner.
Rooms
Other Rooms Family Room
Den/Bedroom Plus 6
Separate Den/Office Y
Interior
Interior Features Eat-in Kitchen, Breakfast Bar, No Interior Steps, Vaulted Ceiling(s), 3/4 Bath Master Bdrm, High Speed Internet
Heating Natural Gas
Cooling Refrigeration, Ceiling Fan(s)
Flooring Carpet, Laminate, Tile
Fireplaces Number 1 Fireplace
Fireplaces Type 1 Fireplace, Family Room
Fireplace Yes
Window Features Dual Pane
SPA None
Exterior
Exterior Feature Covered Patio(s), Patio, Storage
Parking Features Dir Entry frm Garage, Electric Door Opener
Garage Spaces 2.0
Garage Description 2.0
Fence Block
Pool None
Community Features Near Bus Stop, Biking/Walking Path
Amenities Available Not Managed, None, Other
Roof Type Composition
Private Pool No
Building
Lot Description Corner Lot, Gravel/Stone Front, Gravel/Stone Back
Story 1
Builder Name UNKNOWN
Sewer Public Sewer
Water City Water
Architectural Style Ranch
Structure Type Covered Patio(s),Patio,Storage
New Construction No
Schools
Elementary Schools Harris Elementary School
Middle Schools Mesquite Jr High School
High Schools Gilbert High School
School District Gilbert Unified District
Others
HOA Fee Include No Fees,Other (See Remarks)
Senior Community No
Tax ID 140-62-055
Ownership Fee Simple
Acceptable Financing Conventional, FHA, VA Loan
Horse Property N
Listing Terms Conventional, FHA, VA Loan
Financing Conventional
Read Less Info
Want to know what your home might be worth? Contact us for a FREE valuation!

Our team is ready to help you sell your home for the highest possible price ASAP

Copyright 2025 Arizona Regional Multiple Listing Service, Inc. All rights reserved.
Bought with Coldwell Banker Realty






