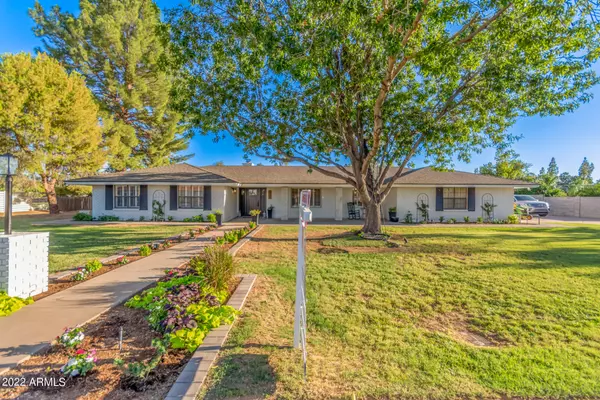$1,100,000
$1,100,000
For more information regarding the value of a property, please contact us for a free consultation.
4 Beds
3 Baths
2,278 SqFt
SOLD DATE : 10/31/2022
Key Details
Sold Price $1,100,000
Property Type Single Family Home
Sub Type Single Family - Detached
Listing Status Sold
Purchase Type For Sale
Square Footage 2,278 sqft
Price per Sqft $482
Subdivision Circle G Ranches
MLS Listing ID 6451887
Sold Date 10/31/22
Style Ranch
Bedrooms 4
HOA Y/N No
Originating Board Arizona Regional Multiple Listing Service (ARMLS)
Year Built 1977
Annual Tax Amount $2,428
Tax Year 2021
Lot Size 0.862 Acres
Acres 0.86
Property Description
Stunning Remodeled & Updated Circle G Ranch Custom Home in the HEART of Gilbert! Boasting quality craftsmanship & high end finishes paired with an irrigated, NO HOA, just under an acre lot in a desirable neighborhood! This charming home has 4 bedrooms, 3 full baths. New texture, trim, doors, ect. Chef's dream kitchen with GE Cafe appliances, Induction stove top, farmhouse sink, custom cabinetry, large island, counter depth fridge & Advantium double oven, whole house water filtration system. Relax in the cool shade of the extended front porch or play catch in your dream backyard with mature fruit trees & grape vines. Enclosed chicken coop next to a 1,200 sqft garden area. Flood irrigated front & back. RV gate & RV parking with plenty of space for toys or future shop!
Location
State AZ
County Maricopa
Community Circle G Ranches
Direction South on Lindsay to Houston. West on Houston to Riata, and then north to Harwell. East on Harwell to home on the South side of the street.
Rooms
Other Rooms Library-Blt-in Bkcse, Family Room, Arizona RoomLanai
Den/Bedroom Plus 5
Separate Den/Office N
Interior
Interior Features Eat-in Kitchen, Breakfast Bar, Drink Wtr Filter Sys, Vaulted Ceiling(s), Kitchen Island, Pantry, Double Vanity, Full Bth Master Bdrm, High Speed Internet, Smart Home
Heating Electric, Ceiling, ENERGY STAR Qualified Equipment
Cooling Refrigeration, Programmable Thmstat, Ceiling Fan(s), ENERGY STAR Qualified Equipment
Flooring Carpet, Laminate, Vinyl, Stone, Tile
Fireplaces Type 1 Fireplace, Family Room
Fireplace Yes
Window Features Double Pane Windows,Low Emissivity Windows
SPA None
Laundry Engy Star (See Rmks)
Exterior
Exterior Feature Covered Patio(s), Playground, Patio, Private Yard, Screened in Patio(s), Storage
Parking Features Dir Entry frm Garage, Electric Door Opener, RV Gate, RV Access/Parking
Garage Spaces 2.0
Garage Description 2.0
Fence Block, Wrought Iron, Wood
Pool None
Landscape Description Irrigation Back, Flood Irrigation, Irrigation Front
Utilities Available SRP
Amenities Available None
Roof Type Composition
Private Pool No
Building
Lot Description Sprinklers In Front, Grass Front, Grass Back, Auto Timer H2O Front, Irrigation Front, Irrigation Back, Flood Irrigation
Story 1
Builder Name Custom Home
Sewer Septic in & Cnctd, Septic Tank
Water City Water
Architectural Style Ranch
Structure Type Covered Patio(s),Playground,Patio,Private Yard,Screened in Patio(s),Storage
New Construction No
Schools
Elementary Schools Neely Traditional Academy
Middle Schools Gilbert Classical Academy Jr.
High Schools Gilbert High School
School District Gilbert Unified District
Others
HOA Fee Include No Fees
Senior Community No
Tax ID 304-10-231
Ownership Fee Simple
Acceptable Financing Cash, Conventional, FHA, VA Loan
Horse Property Y
Listing Terms Cash, Conventional, FHA, VA Loan
Financing Other
Special Listing Condition Owner/Agent
Read Less Info
Want to know what your home might be worth? Contact us for a FREE valuation!

Our team is ready to help you sell your home for the highest possible price ASAP

Copyright 2025 Arizona Regional Multiple Listing Service, Inc. All rights reserved.
Bought with RE/MAX Solutions






