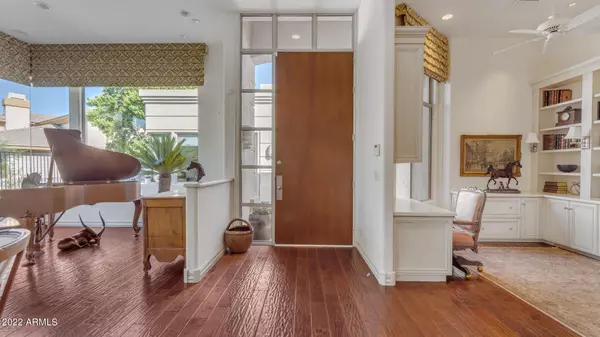$1,626,000
$1,499,000
8.5%For more information regarding the value of a property, please contact us for a free consultation.
3 Beds
3 Baths
3,008 SqFt
SOLD DATE : 10/07/2022
Key Details
Sold Price $1,626,000
Property Type Single Family Home
Sub Type Single Family - Detached
Listing Status Sold
Purchase Type For Sale
Square Footage 3,008 sqft
Price per Sqft $540
Subdivision Biltmore Hillside Villas 3
MLS Listing ID 6458287
Sold Date 10/07/22
Style Spanish,Santa Barbara/Tuscan
Bedrooms 3
HOA Fees $492/mo
HOA Y/N Yes
Originating Board Arizona Regional Multiple Listing Service (ARMLS)
Year Built 1996
Annual Tax Amount $10,038
Tax Year 2021
Lot Size 7,048 Sqft
Acres 0.16
Property Description
Stunning 3BR/3BA Golden Heritage built home in guard gated Biltmore Hillside Villas! Situated at the end of a Cul-de-Sac, enter into a private front courtyard to the main home and a separate casita. A light, bright and open floor plan welcomes you into your new home featuring 12 ft ceilings, beautiful hand hewn wood floors, a wide array of windows for lots of natural light, custom electric operated shades, recessed lighting, open den with custom built-ins, fireplace and formal dining area. The Chef-pleasing kitchen offers high-end Gaggenau appliances including double built-in oven, gas cook-top, custom metal range hood, fridge & large wine fridge, a majestic kitchen island, granite slab counter tops and backsplash. Perfect for preparing amazing meals and entertain family & friends.... Unwind in the luxurious master suite with access to the backyard and the beautifully updated master bath with oversized stone tile surround walk-in shower, large tub, his & her vanities, and large walk-in closet with custom built-ins. The laundry room has built-in cabinets, sink and granite slab countertops. The separate casita is a perfect mother-in law/guest suite with 1 bedroom and full bath. Enjoy the outside in the easy maintenance backyard with view fence and in-ground spa. Conveniently located close to many hiking trails, shopping, dining and freeway.
Location
State AZ
County Maricopa
Community Biltmore Hillside Villas 3
Direction W on Lincoln Dr * N (right) on Arizona Biltmore Cir * W (left) on Sierra Vista Dr * S (left) on 28th St to property.
Rooms
Other Rooms Guest Qtrs-Sep Entrn, Great Room, Media Room
Guest Accommodations 293.0
Master Bedroom Split
Den/Bedroom Plus 4
Separate Den/Office Y
Interior
Interior Features Eat-in Kitchen, Breakfast Bar, 9+ Flat Ceilings, No Interior Steps, Soft Water Loop, Wet Bar, Kitchen Island, Pantry, 2 Master Baths, Bidet, Double Vanity, Full Bth Master Bdrm, Separate Shwr & Tub, High Speed Internet, Granite Counters
Heating Natural Gas
Cooling Refrigeration, Ceiling Fan(s)
Flooring Stone, Wood
Fireplaces Type 1 Fireplace, Family Room, Gas
Fireplace Yes
Window Features Mechanical Sun Shds,Double Pane Windows,Tinted Windows
SPA Private
Laundry Wshr/Dry HookUp Only
Exterior
Exterior Feature Covered Patio(s), Patio, Private Street(s), Private Yard, Separate Guest House
Parking Features Attch'd Gar Cabinets, Dir Entry frm Garage, Electric Door Opener, Over Height Garage
Garage Spaces 3.0
Garage Description 3.0
Fence Block, Wrought Iron
Pool None
Landscape Description Irrigation Front
Community Features Gated Community, Guarded Entry, Tennis Court(s)
Utilities Available SRP, SW Gas
Amenities Available Management, Rental OK (See Rmks)
View Mountain(s)
Roof Type Tile,Built-Up
Private Pool No
Building
Lot Description Sprinklers In Rear, Sprinklers In Front, Corner Lot, Desert Back, Cul-De-Sac, Grass Front, Synthetic Grass Back, Irrigation Front
Story 1
Builder Name Golden Heritage
Sewer Sewer in & Cnctd, Public Sewer
Water City Water
Architectural Style Spanish, Santa Barbara/Tuscan
Structure Type Covered Patio(s),Patio,Private Street(s),Private Yard, Separate Guest House
New Construction No
Schools
Elementary Schools Madison #1 Middle School
Middle Schools Madison Elementary School
High Schools Camelback High School
School District Phoenix Union High School District
Others
HOA Name Biltmore Hillside
HOA Fee Include Sewer,Cable TV,Maintenance Grounds,Street Maint,Front Yard Maint,Trash
Senior Community No
Tax ID 164-68-411
Ownership Fee Simple
Acceptable Financing FannieMae (HomePath), Cash, Conventional, VA Loan
Horse Property N
Listing Terms FannieMae (HomePath), Cash, Conventional, VA Loan
Financing Other
Read Less Info
Want to know what your home might be worth? Contact us for a FREE valuation!

Our team is ready to help you sell your home for the highest possible price ASAP

Copyright 2025 Arizona Regional Multiple Listing Service, Inc. All rights reserved.
Bought with HomeSmart






