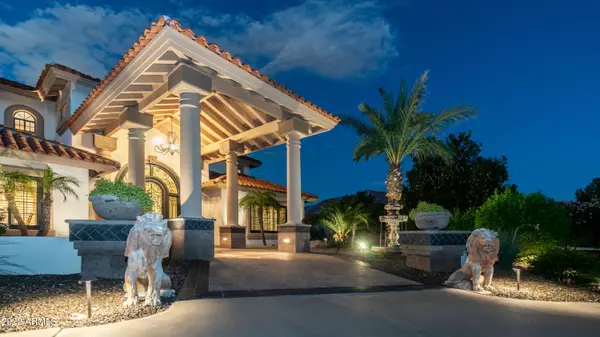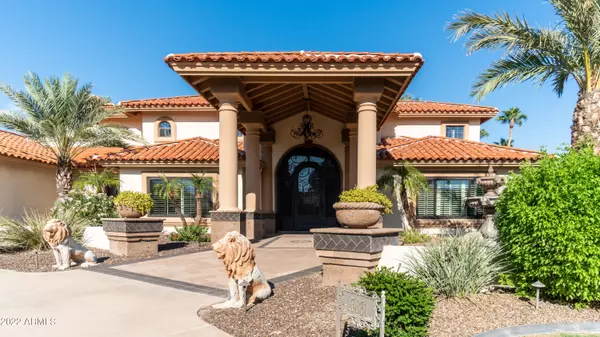$1,950,000
$1,995,000
2.3%For more information regarding the value of a property, please contact us for a free consultation.
6 Beds
5 Baths
5,363 SqFt
SOLD DATE : 10/31/2022
Key Details
Sold Price $1,950,000
Property Type Single Family Home
Sub Type Single Family - Detached
Listing Status Sold
Purchase Type For Sale
Square Footage 5,363 sqft
Price per Sqft $363
Subdivision Ahwatukee Custom Estates
MLS Listing ID 6460690
Sold Date 10/31/22
Style Santa Barbara/Tuscan
Bedrooms 6
HOA Fees $39/ann
HOA Y/N Yes
Originating Board Arizona Regional Multiple Listing Service (ARMLS)
Year Built 1988
Annual Tax Amount $9,704
Tax Year 2021
Lot Size 0.700 Acres
Acres 0.7
Property Description
Come see this AMAZING home in Ahwatukee Custom Estates. Custom doesn't even begin to describe this home. This large custom Mediterranean Multi-Structure Estate property boasts over 8,460 sqft under roof, 5363 livable between main residence and a separate living casita! A separate circular estate drive w/ illuminated entry monuments and fountains in the front yard welcome your arrival. Exterior has accent lighting throughout, custom wrought iron entry door and gates, custom Cantera accents and cladding, custom paver motor court, patio and walkways! Large diving pool w/ water features and heated integrated spa. Smart Technology irrigation and pool/spa control, fire bowls in backyard entertainment area and a built-in 6-burner gas grille w/searing section. More in Supplement & Matterport The interior has beautiful custom flooring throughout the home. Wood shutters, wood doors, custom wood curved staircase in an open and inviting foyer. Custom and unique bathroom finishes with custom light fixtures, multiple fireplaces, Savant Home Entertainment System w/eight smart TV's/Cat 5 hard wiring, built-in speakers, smart technology security system, soft water system, updated intercom system w/ Sonos Technology. Elegant foyer with Custom iron door and beautifully done wood staircase with custom accents. Great room with soaring ceilings, incredible fireplace and full wet- bar. Gourmet Kitchen with top of line appliances, gorgeous custom cabinets and designer granite counters and island. Large living room also double as a theatre room. Incredible Master suite with newly update spa like master bath. Custom tile work from Waterworks, Custom shower, soaking tub. His and Hers custom walk-in closets. Bedroom and extensive Bathrooms, all have incredible custom upgrades that can be found on the Features Document in the Doc tab. Just too many custom features to list here! Don't waste your time with other homes...this is THE ONE!! Total under roof is 8460 of which 5363 is livable square footage. Main house is 4061, casita is 1302
Location
State AZ
County Maricopa
Community Ahwatukee Custom Estates
Direction I-10 south to Warner Exit. Head West on Warner and turn left on 44th St. Turn right onto Knox Rd. and then left onto 34th st. Head to the end of the road and house will be on the left side.
Rooms
Other Rooms Guest Qtrs-Sep Entrn, ExerciseSauna Room, Family Room
Guest Accommodations 1302.0
Master Bedroom Split
Den/Bedroom Plus 7
Separate Den/Office Y
Interior
Interior Features Upstairs, Eat-in Kitchen, Breakfast Bar, 9+ Flat Ceilings, Central Vacuum, Drink Wtr Filter Sys, Intercom, Vaulted Ceiling(s), Wet Bar, Kitchen Island, Double Vanity, Full Bth Master Bdrm, Separate Shwr & Tub, High Speed Internet, Smart Home, Granite Counters
Heating Electric
Cooling Refrigeration, Programmable Thmstat, Ceiling Fan(s)
Flooring Carpet, Stone, Wood
Fireplaces Type 2 Fireplace, Family Room, Master Bedroom, Gas
Fireplace Yes
Window Features Skylight(s),ENERGY STAR Qualified Windows,Double Pane Windows,Low Emissivity Windows
SPA Heated,Private
Laundry Wshr/Dry HookUp Only
Exterior
Exterior Feature Balcony, Circular Drive, Covered Patio(s), Playground, Patio, Private Street(s), Private Yard, Storage, Built-in Barbecue, Separate Guest House
Parking Features Attch'd Gar Cabinets, Dir Entry frm Garage, Electric Door Opener, RV Gate, Golf Cart Garage, Gated
Garage Spaces 5.0
Garage Description 5.0
Fence Block
Pool Variable Speed Pump, Diving Pool, Private
Landscape Description Irrigation Back, Irrigation Front
Community Features Biking/Walking Path
Utilities Available SRP
Amenities Available Management
View City Lights, Mountain(s)
Roof Type Tile,Built-Up,Foam
Accessibility Zero-Grade Entry, Lever Handles, Hard/Low Nap Floors, Bath Roll-In Shower, Accessible Hallway(s)
Private Pool Yes
Building
Lot Description Sprinklers In Rear, Sprinklers In Front, Cul-De-Sac, Grass Front, Grass Back, Auto Timer H2O Front, Auto Timer H2O Back, Irrigation Front, Irrigation Back
Story 2
Builder Name CUSTOM
Sewer Sewer in & Cnctd, Public Sewer
Water City Water
Architectural Style Santa Barbara/Tuscan
Structure Type Balcony,Circular Drive,Covered Patio(s),Playground,Patio,Private Street(s),Private Yard,Storage,Built-in Barbecue, Separate Guest House
New Construction No
Schools
Elementary Schools Kyrene De La Colina School
Middle Schools Centennial Elementary School
High Schools Mountain Pointe High School
School District Tempe Union High School District
Others
HOA Name Trestle Mgmt
HOA Fee Include Maintenance Grounds
Senior Community No
Tax ID 301-29-543
Ownership Fee Simple
Acceptable Financing Cash, Conventional
Horse Property N
Listing Terms Cash, Conventional
Financing Conventional
Read Less Info
Want to know what your home might be worth? Contact us for a FREE valuation!

Our team is ready to help you sell your home for the highest possible price ASAP

Copyright 2025 Arizona Regional Multiple Listing Service, Inc. All rights reserved.
Bought with Keller Williams Realty Sonoran Living






