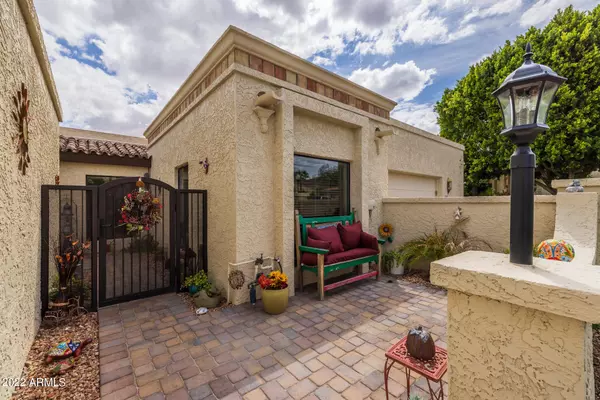$550,000
$550,000
For more information regarding the value of a property, please contact us for a free consultation.
3 Beds
2 Baths
1,778 SqFt
SOLD DATE : 11/03/2022
Key Details
Sold Price $550,000
Property Type Single Family Home
Sub Type Patio Home
Listing Status Sold
Purchase Type For Sale
Square Footage 1,778 sqft
Price per Sqft $309
Subdivision Pointe South Mountain Unit 3 Lt 91-158 Tr A-E
MLS Listing ID 6461445
Sold Date 11/03/22
Style Spanish
Bedrooms 3
HOA Fees $150/mo
HOA Y/N Yes
Originating Board Arizona Regional Multiple Listing Service (ARMLS)
Year Built 1985
Annual Tax Amount $2,816
Tax Year 2021
Lot Size 5,741 Sqft
Acres 0.13
Property Description
Meticulously cared for and loved patio home in a prime location at the sought after community of the Pointe South Mountain. This community is perfect for outdoor enthusiasts with the largest public park in the country and endless miles for hiking or mountain biking as well as a true community feel. Prefer a more relaxed day? Enjoy the Arizona Golf Couse right there at your whimsy or one of the 4 community pools. This home was built with a sunken fire pit at the entrance but has been removed and leveled for a more updated look and safer environment. Recent updates worth noting include; 2021 4-TON 15 SEER HVAC w/Smart T-Stat, 2019 Exterior Painted,2016 Built -Up Roof,2014 Dual Pane windows with sunscreens, 2017 Primary/Secondary bathrooms updated,2013 French Doors at Primary Bedroom. 2021/2022 Complete Landscape remodel approved by HOA. Unlike many of the homes at the Pointe, this home has a FULL driveway so the you will have 4 parking spots at your disposal as opposed to some of your neighbors. Hands down, the backyard is quite special with no neighbors directly behind you, giving you a sense of more outdoor space and being one with the environment. Come see your new home today!
Location
State AZ
County Maricopa
Community Pointe South Mountain Unit 3 Lt 91-158 Tr A-E
Direction N on 48th St. Go north on 48th street, veer to the left which becomes Pointe Parkway. Continue forward through the community until making a left at Valley View Dr. Then turn left ,home is on the left.
Rooms
Master Bedroom Split
Den/Bedroom Plus 3
Separate Den/Office N
Interior
Interior Features Vaulted Ceiling(s), Pantry, Double Vanity, Full Bth Master Bdrm, High Speed Internet, Granite Counters
Heating Electric
Cooling Refrigeration, Programmable Thmstat, Ceiling Fan(s)
Flooring Carpet, Tile
Fireplaces Number No Fireplace
Fireplaces Type None
Fireplace No
Window Features Skylight(s),Double Pane Windows
SPA None
Laundry WshrDry HookUp Only
Exterior
Exterior Feature Covered Patio(s), Patio, Private Street(s), Private Yard
Parking Features Electric Door Opener
Garage Spaces 2.0
Garage Description 2.0
Fence Block
Pool None
Community Features Gated Community, Community Spa Htd, Community Spa, Community Pool Htd, Community Pool, Transportation Svcs, Golf, Biking/Walking Path
Utilities Available SRP
Amenities Available Management, Rental OK (See Rmks), VA Approved Prjct
View Mountain(s)
Roof Type Tile,Built-Up
Private Pool No
Building
Lot Description Sprinklers In Front, Desert Back, Desert Front, On Golf Course, Cul-De-Sac, Grass Front, Auto Timer H2O Front
Story 1
Builder Name Gosnell
Sewer Public Sewer
Water City Water
Architectural Style Spanish
Structure Type Covered Patio(s),Patio,Private Street(s),Private Yard
New Construction No
Schools
Elementary Schools Frank Elementary School
Middle Schools Fees College Preparatory Middle School
High Schools Mountain Pointe High School
School District Tempe Union High School District
Others
HOA Name Pointe SouthMountain
HOA Fee Include Maintenance Grounds,Street Maint,Trash
Senior Community No
Tax ID 301-13-345
Ownership Fee Simple
Acceptable Financing Conventional, VA Loan
Horse Property N
Listing Terms Conventional, VA Loan
Financing VA
Read Less Info
Want to know what your home might be worth? Contact us for a FREE valuation!

Our team is ready to help you sell your home for the highest possible price ASAP

Copyright 2025 Arizona Regional Multiple Listing Service, Inc. All rights reserved.
Bought with eXp Realty






