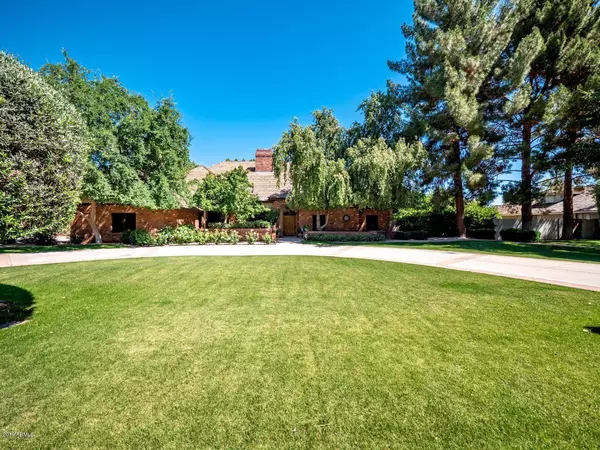$917,000
$949,000
3.4%For more information regarding the value of a property, please contact us for a free consultation.
6 Beds
4.5 Baths
4,490 SqFt
SOLD DATE : 11/15/2019
Key Details
Sold Price $917,000
Property Type Single Family Home
Sub Type Single Family - Detached
Listing Status Sold
Purchase Type For Sale
Square Footage 4,490 sqft
Price per Sqft $204
Subdivision Circle G Ranches 5 Lot 1-38
MLS Listing ID 5936191
Sold Date 11/15/19
Bedrooms 6
HOA Y/N No
Originating Board Arizona Regional Multiple Listing Service (ARMLS)
Year Built 1987
Annual Tax Amount $5,325
Tax Year 2018
Lot Size 0.782 Acres
Acres 0.78
Property Description
Stunning estate home in prestigious Circle G Ranch. Lush landscaping & circular drive adds to amazing curb appeal. Great floor plan features formal DR & sep. LR & FR w/2-way gas FP. Updated gourmet Kit. w/island, brkfst bar, solid hardwood floor, custom granite counters, 3 custom wood-finished Subzero fridges w/lower 6-drawer pullout freezers, Dual Decor high-end ovens, 5' long stainless 3-trough sink w/2 hot & 2 cold faucets, lg. walk-in pantry & so much more! Lg. Master suite features gas FP, sep. shower & jetted tub, 3-way dressing mirror cave, custom marble floor, & hg. walk-in closet. 2 lg. BR's up & 4 BR's plus office down. Step out back to your own tropical paradise: lush landscaping, soaring shade trees, hg. diving/play pool w/swim up bar & gazebo/pool house with bath.
Location
State AZ
County Maricopa
Community Circle G Ranches 5 Lot 1-38
Direction S. on Lindsay, R. on San Pedro to property
Rooms
Other Rooms Family Room
Master Bedroom Downstairs
Den/Bedroom Plus 7
Separate Den/Office Y
Interior
Interior Features Master Downstairs, Breakfast Bar, Central Vacuum, Drink Wtr Filter Sys, Vaulted Ceiling(s), Kitchen Island, Double Vanity, Full Bth Master Bdrm, Separate Shwr & Tub, Tub with Jets, High Speed Internet, Granite Counters
Heating Electric
Cooling Refrigeration
Flooring Carpet, Tile, Wood
Fireplaces Type 2 Fireplace, Two Way Fireplace, Family Room, Living Room, Master Bedroom, Gas
Fireplace Yes
Window Features Skylight(s),Double Pane Windows
SPA Private
Exterior
Exterior Feature Circular Drive, Covered Patio(s), Playground, Gazebo/Ramada, Misting System, Built-in Barbecue
Parking Features Attch'd Gar Cabinets, Electric Door Opener, RV Gate, Side Vehicle Entry, RV Access/Parking
Garage Spaces 3.0
Garage Description 3.0
Fence Block
Pool Play Pool, Diving Pool, Private
Community Features Tennis Court(s), Playground
Utilities Available SRP, Oth Gas (See Rmrks)
Amenities Available Not Managed
Roof Type Shake
Private Pool Yes
Building
Lot Description Sprinklers In Rear, Sprinklers In Front, Corner Lot, Grass Front, Grass Back, Auto Timer H2O Front, Auto Timer H2O Back
Story 2
Builder Name Custom
Sewer Public Sewer
Water City Water
Structure Type Circular Drive,Covered Patio(s),Playground,Gazebo/Ramada,Misting System,Built-in Barbecue
New Construction No
Schools
Elementary Schools Houston Elementary School
Middle Schools Gilbert Classical Academy Jr.
High Schools Gilbert High School
School District Gilbert Unified District
Others
HOA Fee Include No Fees
Senior Community No
Tax ID 304-10-915
Ownership Fee Simple
Acceptable Financing Cash, Conventional
Horse Property N
Listing Terms Cash, Conventional
Financing Cash
Read Less Info
Want to know what your home might be worth? Contact us for a FREE valuation!

Our team is ready to help you sell your home for the highest possible price ASAP

Copyright 2025 Arizona Regional Multiple Listing Service, Inc. All rights reserved.
Bought with Venture REI, LLC






