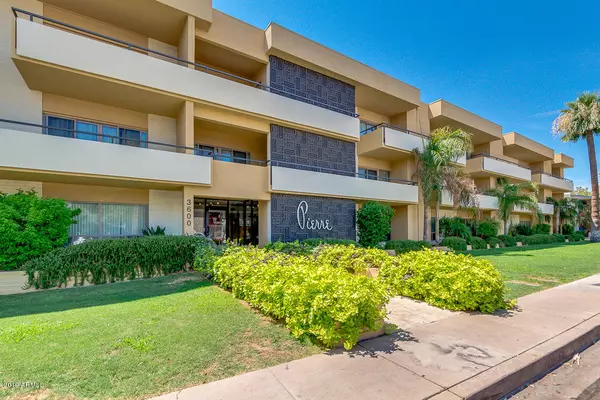$230,000
$232,900
1.2%For more information regarding the value of a property, please contact us for a free consultation.
2 Beds
2 Baths
1,344 SqFt
SOLD DATE : 12/02/2019
Key Details
Sold Price $230,000
Property Type Condo
Sub Type Apartment Style/Flat
Listing Status Sold
Purchase Type For Sale
Square Footage 1,344 sqft
Price per Sqft $171
Subdivision Pierre On 5Th Avenue Condominium Amd
MLS Listing ID 5959974
Sold Date 12/02/19
Bedrooms 2
HOA Fees $307/mo
HOA Y/N Yes
Originating Board Arizona Regional Multiple Listing Service (ARMLS)
Year Built 1961
Annual Tax Amount $1,885
Tax Year 2018
Lot Size 1,371 Sqft
Acres 0.03
Property Description
Gorgeous unit!
Beautiful mid-century modern living in downtown Phoenix. Centrally located, within blocks of the light rail, Safeway and Sprouts and medical center, great location with all the amenities and services at your doorstep. The Pierre is a smaller 25 unit complex with gated entry, lobby with elevator, community pool centrally located and covered gated parking.
This recently remodeled unit is on the second floor facing poolside. The kitchen features maple 42 inch cabinetry, granite countertops and backsplash done in a glass mosaic pattern. The kitchen has a smaller eat in area with window offering plenty of light and elevated poolside views.
The adjoining living and dining areas are oversized offering plenty of space for living and entertaining. The living area has an exteri access to a private covered balcony with exterior storage room. This area is large enough for a table and chairs this offers outdoor living space for those beautiful Arizona days.
Both the master and secondary bedrooms are spacious in size and offer plenty of storage and space. The master bedroom features a private en suite, walk in shower with custom tile work, large closet and exterior balcony.
The secondary bathroom has custom tile work, and plenty of counter space with oversized vanity and combination shower/tub/ Stackable washer/dryer is located in hallway outside the secondary bathroom.
This unit shows pride of ownership. The owners just re-painted to include all, walls, closets, baseboards and doors. All tile, both on floors and showers has been professionally cleaned and sealed. Carpets have been professionally cleaned. Home is in move in condition and easy to show. Ready for a quick close of escrow.
Gated and covered parking located behind The Pierre with plenty of parking available on the adjoining.
Community pool area is gated and features BBQ for residents.
Creighton University will be breaking ground on a new campus minutes from The Pierre. Safeway is across the street,Sprouts is a few blocks away, less than 5 minute walk to the light rail and medical center.
Location
State AZ
County Maricopa
Community Pierre On 5Th Avenue Condominium Amd
Direction West on Osborn to 5th Avenue, north on 5th to Whitton. The Pierre which is located on the northwest corner of Whitton and 5th.
Rooms
Den/Bedroom Plus 2
Separate Den/Office N
Interior
Interior Features Eat-in Kitchen, 3/4 Bath Master Bdrm, Double Vanity, Full Bth Master Bdrm, High Speed Internet, Granite Counters
Heating Electric
Cooling Refrigeration
Fireplaces Number No Fireplace
Fireplaces Type None
Fireplace No
SPA None
Exterior
Exterior Feature Patio, Built-in Barbecue
Parking Features Assigned, Detached, Gated
Carport Spaces 1
Fence None
Pool None
Community Features Community Pool, Near Light Rail Stop, Near Bus Stop
Utilities Available APS
Amenities Available Management, Rental OK (See Rmks)
Roof Type Built-Up
Private Pool No
Building
Story 2
Builder Name Unknown
Sewer Public Sewer
Water City Water
Structure Type Patio,Built-in Barbecue
New Construction No
Schools
Elementary Schools Encanto School
Middle Schools Osborn Middle School
High Schools Central High School
School District Phoenix Union High School District
Others
HOA Name Desert Realty Associ
HOA Fee Include Roof Repair,Insurance,Maintenance Grounds,Front Yard Maint,Roof Replacement,Maintenance Exterior
Senior Community No
Tax ID 118-30-324
Ownership Fee Simple
Acceptable Financing Cash, Conventional, FHA, VA Loan
Horse Property N
Listing Terms Cash, Conventional, FHA, VA Loan
Financing Other
Read Less Info
Want to know what your home might be worth? Contact us for a FREE valuation!

Our team is ready to help you sell your home for the highest possible price ASAP

Copyright 2025 Arizona Regional Multiple Listing Service, Inc. All rights reserved.
Bought with Homesmart Professionals






