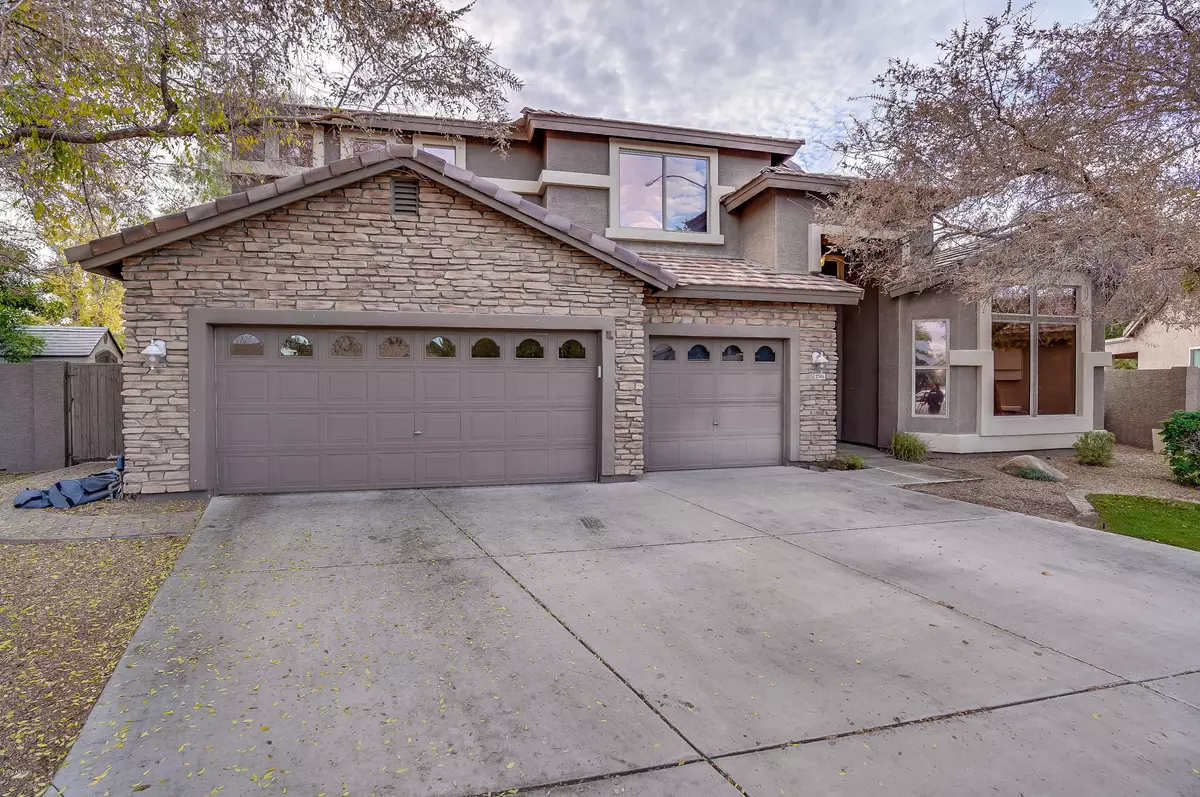$425,000
$435,000
2.3%For more information regarding the value of a property, please contact us for a free consultation.
4 Beds
2.5 Baths
3,367 SqFt
SOLD DATE : 02/05/2020
Key Details
Sold Price $425,000
Property Type Single Family Home
Sub Type Single Family - Detached
Listing Status Sold
Purchase Type For Sale
Square Footage 3,367 sqft
Price per Sqft $126
Subdivision Augusta Ranch Parcel 8A
MLS Listing ID 6006142
Sold Date 02/05/20
Bedrooms 4
HOA Fees $63/qua
HOA Y/N Yes
Originating Board Arizona Regional Multiple Listing Service (ARMLS)
Year Built 1999
Annual Tax Amount $2,574
Tax Year 2019
Lot Size 0.362 Acres
Acres 0.36
Property Description
Entertainer's delight inside and out! Upon arriving at your new home, you are sure to love the stone accents, large double door entry and the professionally landscaped grounds, setting the tone of what you can expect when you step inside the main entrance where you are greeted by the formal living room with commanding vaulted ceiling, lots of windows for natural lighting an elegant built-in buffet with lighting. The beautiful tile entry carries through to the great room through a dramatic arched entry featuring an eating area with bay window views to the fabulous rear grounds, an open kitchen with tons of cabinet space, center island, Granite countertops, stainless steel appliances, huge walk-in pantry and soaring ceiling opening to the family room with a gas fireplace (SEE MORE) and built-in entertainment center, the perfect spot to gather for movie night. The master suite located on the lower level is fit for king and queen with a double door entry, panoramic views of the rear rounds, and a spa-like bathroom featuring dual sinks, vanity, walk-in closet, soaking tub and separate shower, and a private toilet room. Walk up the grand staircase and you will find a second living area/game room/bonus room with access to the upper deck overlooking the rear grounds with plenty of room to take the party outside, plus lots of windows for natural lighting. There is also a full bathroom with dual sinks and a private tub/shower and toilet area, plus 3 spacious bedrooms, all with plush neutral carpet and ceiling fans. Your new favorite spot is sure to be the HUGE oversized tropical inspired backyard on a corner lot where you will find an extended covered patio with ceiling fans, covered eating area, lots of cool decking for multiple entertaining areas, a sparkling pool with water feature, and a large grassy play area making entertaining a delight! Great community amenities include beautiful greenbelts, Ramdas with tables, hiking/biking paths, sand volleyball court, basketball court and a great sense of community! Welcome home!!!
Location
State AZ
County Maricopa
Community Augusta Ranch Parcel 8A
Direction E on Guadalupe, left on Mesquite Canyon, Right on Nopal, Right on Vincent. Home is on the right.
Rooms
Other Rooms Great Room, Family Room
Master Bedroom Downstairs
Den/Bedroom Plus 5
Separate Den/Office Y
Interior
Interior Features Master Downstairs, Breakfast Bar, 9+ Flat Ceilings, Vaulted Ceiling(s), Kitchen Island, Pantry, Double Vanity, Full Bth Master Bdrm, Separate Shwr & Tub, High Speed Internet, Granite Counters
Heating Natural Gas
Cooling Refrigeration
Flooring Carpet, Tile
Fireplaces Type 1 Fireplace
Fireplace Yes
Window Features Double Pane Windows,Tinted Windows
SPA None
Laundry Wshr/Dry HookUp Only
Exterior
Exterior Feature Balcony, Covered Patio(s), Playground, Patio
Parking Features Dir Entry frm Garage, Electric Door Opener
Garage Spaces 3.0
Garage Description 3.0
Fence Block
Pool Private
Community Features Golf, Playground, Biking/Walking Path
Utilities Available SRP, SW Gas
Amenities Available Management
Roof Type Tile
Private Pool Yes
Building
Lot Description Sprinklers In Rear, Sprinklers In Front, Corner Lot, Gravel/Stone Front, Grass Front, Grass Back, Auto Timer H2O Back
Story 2
Builder Name Richmond American
Sewer Public Sewer
Water City Water
Structure Type Balcony,Covered Patio(s),Playground,Patio
New Construction No
Schools
Elementary Schools Augusta Ranch Elementary
Middle Schools Desert Ridge Jr. High
High Schools Desert Ridge High
School District Mesa Unified District
Others
HOA Name Augusta Ranch Associ
HOA Fee Include Maintenance Grounds
Senior Community No
Tax ID 312-01-893
Ownership Fee Simple
Acceptable Financing Cash, Conventional, FHA, VA Loan
Horse Property N
Listing Terms Cash, Conventional, FHA, VA Loan
Financing Conventional
Read Less Info
Want to know what your home might be worth? Contact us for a FREE valuation!

Our team is ready to help you sell your home for the highest possible price ASAP

Copyright 2025 Arizona Regional Multiple Listing Service, Inc. All rights reserved.
Bought with My Home Group Real Estate






