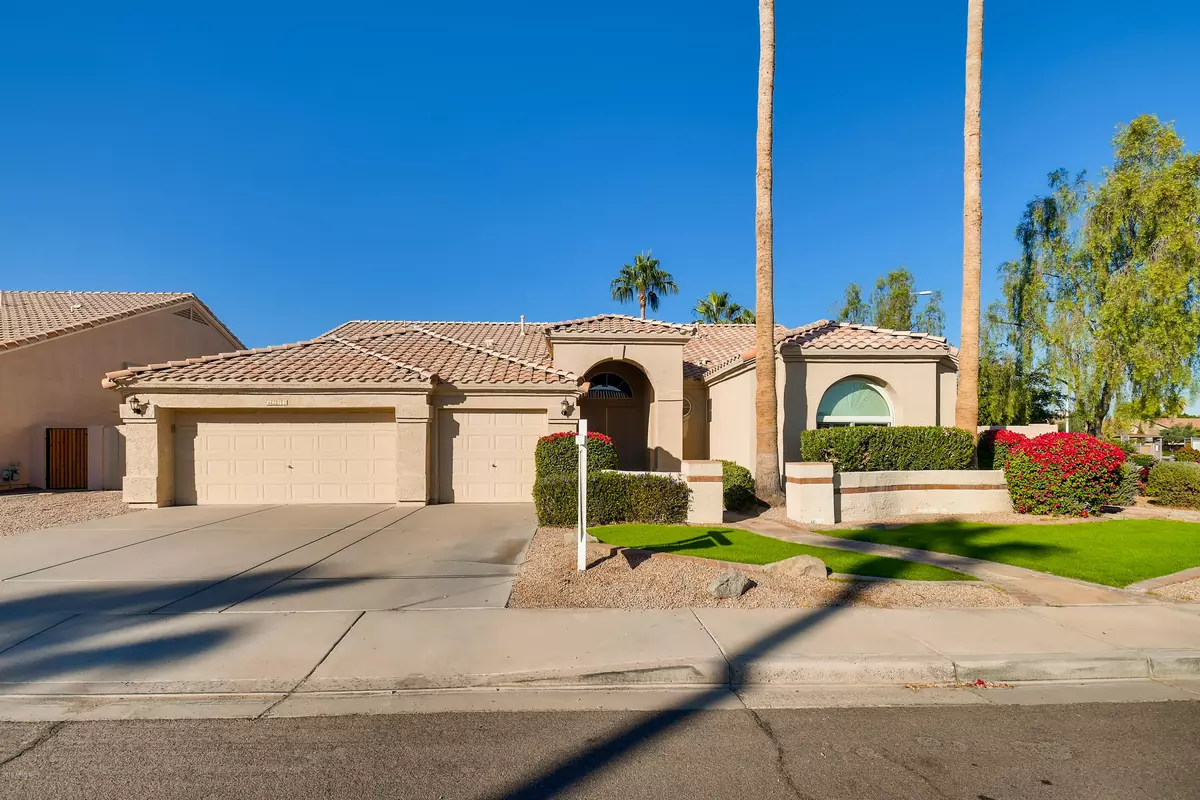$415,000
$425,000
2.4%For more information regarding the value of a property, please contact us for a free consultation.
4 Beds
2 Baths
2,361 SqFt
SOLD DATE : 12/20/2019
Key Details
Sold Price $415,000
Property Type Single Family Home
Sub Type Single Family - Detached
Listing Status Sold
Purchase Type For Sale
Square Footage 2,361 sqft
Price per Sqft $175
Subdivision Warner Ranch 4 Unit Two
MLS Listing ID 6005025
Sold Date 12/20/19
Style Ranch
Bedrooms 4
HOA Fees $23
HOA Y/N Yes
Originating Board Arizona Regional Multiple Listing Service (ARMLS)
Year Built 1997
Annual Tax Amount $2,391
Tax Year 2019
Lot Size 9,326 Sqft
Acres 0.21
Property Description
Welcome Home! This gorgeous home is in the coveted subdivision of Warner Ranch in Chandler; on the SW corner of Kyrene & Ray. As you enter, you'll be warmly greeted with the formal dining room/greatroom boasting expansive bay windows showcasing the lush backyard. Windows are adorned with white plantation shutters. The large kitchen opens to the quaint family room, complete with a gas fireplace- perfect for those cozy family movie nights. The kitchen offers stainless steel appliances, granite countertops, a new faucet, built-in microwave, pantry and custom stone backsplash. This is one of the most sought after floorplans in Warner Ranch, lending to an incredibly spacious split floorplan. The master bedroom is nestled in an entirely private wing of the home with the other bedrooms on the opposite side of the home. The master bathroom is complete with dual sinks, extended stand up shower and separate garden style tub with custom tile accents. This larger corner lot offers a lovely backyard with an extended patio, RV gate, fresh grass and mature trees. Enjoy this lush backyard oasis with a heated, self cleaning pool and spa! A three car garage with epoxy flooring, custom built in cabinets offers plenty of storage. Other upgrades include 2 Trane HVAC units installed in 2019, water heater installed in 2018, new ceiling fans and lighting, new irrigation system in the front and backyard, new energy efficient bay window in the southern bedroom. Close to everything! I-10, 101 and the 202. Schedule your private showing today!
Location
State AZ
County Maricopa
Community Warner Ranch 4 Unit Two
Direction West on Ray to Roosevelt, South on Roosevelt, West on Megan to home
Rooms
Other Rooms Family Room
Master Bedroom Split
Den/Bedroom Plus 4
Separate Den/Office N
Interior
Interior Features Eat-in Kitchen, 9+ Flat Ceilings, Vaulted Ceiling(s), Kitchen Island, Double Vanity, Separate Shwr & Tub, Granite Counters
Heating Natural Gas
Cooling Refrigeration
Flooring Carpet, Tile
Fireplaces Type 1 Fireplace
Fireplace Yes
Window Features Double Pane Windows
SPA Private
Laundry Wshr/Dry HookUp Only
Exterior
Parking Features Attch'd Gar Cabinets, Dir Entry frm Garage, Electric Door Opener, RV Gate
Garage Spaces 3.0
Garage Description 3.0
Fence Block
Pool Play Pool, Private
Community Features Near Bus Stop, Playground, Biking/Walking Path
Utilities Available SRP, SW Gas
Amenities Available Management
Roof Type Tile
Private Pool Yes
Building
Lot Description Sprinklers In Rear, Sprinklers In Front, Corner Lot, Grass Front, Grass Back, Auto Timer H2O Front, Auto Timer H2O Back
Story 1
Builder Name UDC
Sewer Public Sewer
Water City Water
Architectural Style Ranch
New Construction No
Schools
Elementary Schools Kyrene De La Mirada School
Middle Schools Kyrene Del Pueblo Middle School
High Schools Mountain Pointe High School
School District Tempe Union High School District
Others
HOA Name Warner Ranch
HOA Fee Include Maintenance Grounds
Senior Community No
Tax ID 301-68-874
Ownership Fee Simple
Acceptable Financing Cash, Conventional, FHA, VA Loan
Horse Property N
Listing Terms Cash, Conventional, FHA, VA Loan
Financing Cash
Read Less Info
Want to know what your home might be worth? Contact us for a FREE valuation!

Our team is ready to help you sell your home for the highest possible price ASAP

Copyright 2025 Arizona Regional Multiple Listing Service, Inc. All rights reserved.
Bought with True Home Realty






