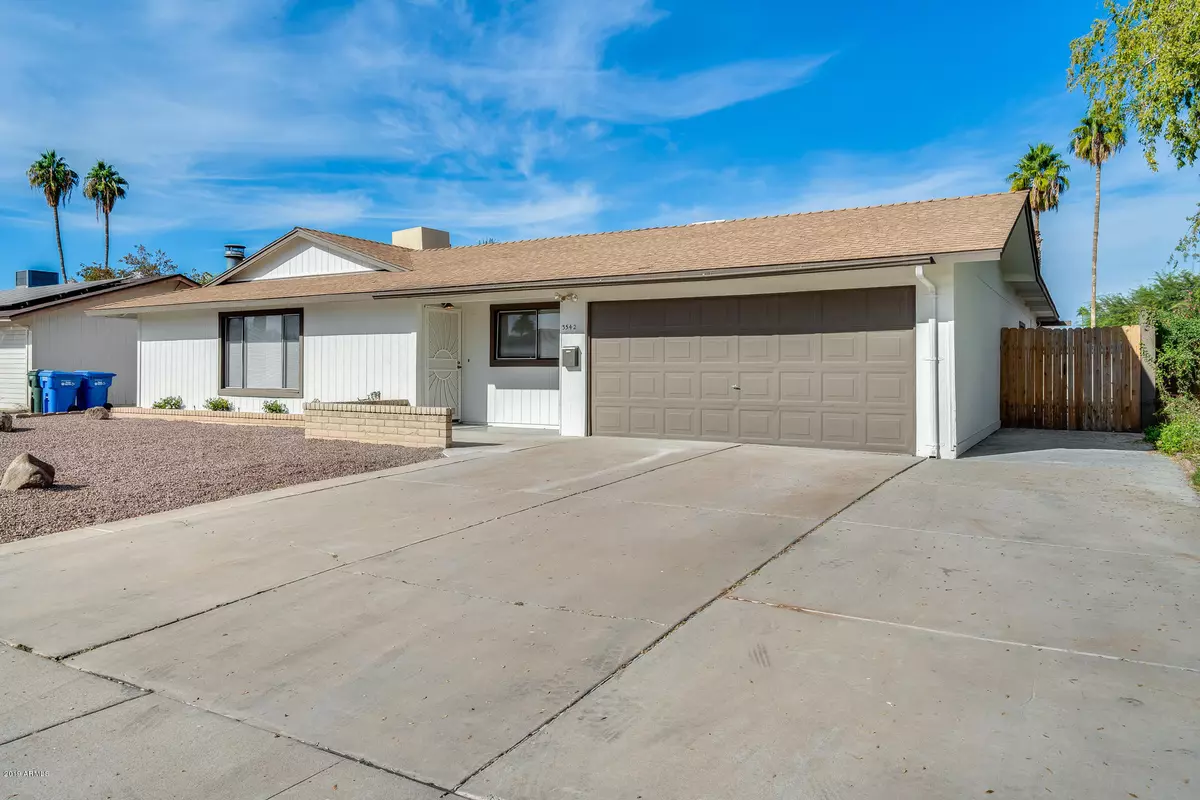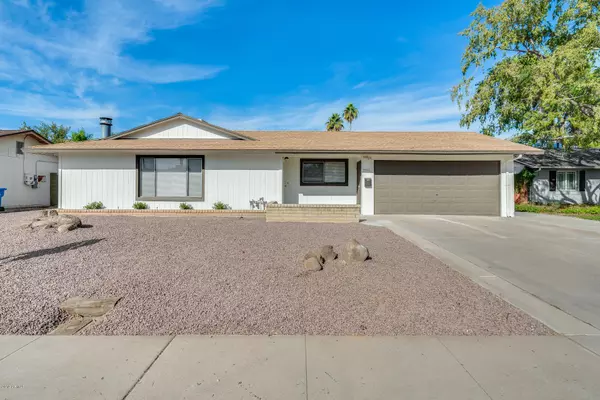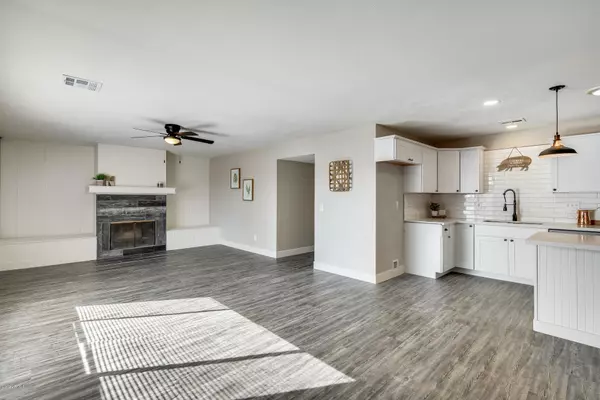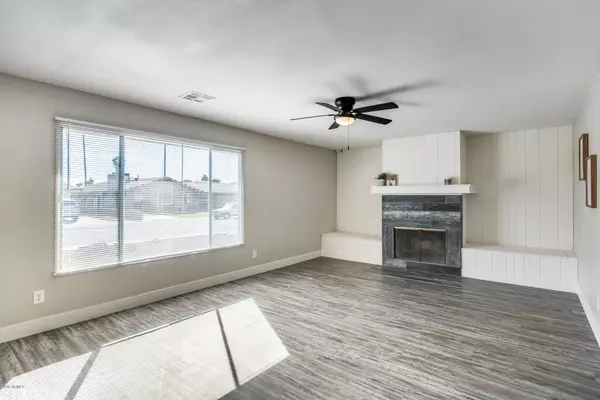$299,900
$299,900
For more information regarding the value of a property, please contact us for a free consultation.
4 Beds
2 Baths
1,918 SqFt
SOLD DATE : 12/20/2019
Key Details
Sold Price $299,900
Property Type Single Family Home
Sub Type Single Family - Detached
Listing Status Sold
Purchase Type For Sale
Square Footage 1,918 sqft
Price per Sqft $156
Subdivision Deerview Unit 8
MLS Listing ID 6005370
Sold Date 12/20/19
Style Ranch
Bedrooms 4
HOA Y/N No
Originating Board Arizona Regional Multiple Listing Service (ARMLS)
Year Built 1971
Annual Tax Amount $2,018
Tax Year 2019
Lot Size 8,166 Sqft
Acres 0.19
Property Description
FULL REMODEL! Come see this beautiful, move-in-ready 4 bedroom home PLUS a detached CASITA! Perfect for a private in-home office, or use as a guest room! This amazing home is simply loaded with upgrades! There are two gorgeous fireplaces, the kitchen is open and bright with an island, spacious countertops and stainless steel appliances. The layout of the kitchen is open and flows nicely into the great room which is perfect for entertaining! Large master suite and a master bathroom with a custom barn door that adds a charming touch. Your new home offers lots of natural lighting, and well sized rooms. The backyard is huge with an extended covered patio, a kids play area, and a separate storage shed. All that's missing from this home is you! Call today for a private showing before it's gone!!
Location
State AZ
County Maricopa
Community Deerview Unit 8
Direction Head west on W Thunderbird Rd toward N 35th Ave, Turn right onto N 36th Ave, N 36th Ave turns right and becomes W Crocus Dr, Destination will be on the left
Rooms
Other Rooms Great Room
Den/Bedroom Plus 4
Separate Den/Office N
Interior
Interior Features Eat-in Kitchen, Breakfast Bar, No Interior Steps, Kitchen Island, 3/4 Bath Master Bdrm, High Speed Internet
Heating Electric
Cooling Refrigeration, Evaporative Cooling, Ceiling Fan(s)
Flooring Vinyl
Fireplaces Type 2 Fireplace, Family Room, Living Room
Fireplace Yes
SPA None
Laundry Inside, Wshr/Dry HookUp Only
Exterior
Exterior Feature Covered Patio(s), Storage, Separate Guest House
Parking Features Dir Entry frm Garage, Electric Door Opener
Garage Spaces 2.0
Garage Description 2.0
Fence Block
Pool None
Utilities Available APS
Amenities Available None
Roof Type Composition
Building
Lot Description Sprinklers In Rear, Gravel/Stone Front, Grass Back
Story 1
Builder Name HALLCRAFT HOMES
Sewer Public Sewer
Water City Water
Architectural Style Ranch
Structure Type Covered Patio(s), Storage, Separate Guest House
New Construction No
Schools
Elementary Schools Ironwood Elementary School
Middle Schools Desert Foothills Middle School
High Schools Greenway High School
School District Glendale Union High School District
Others
HOA Fee Include No Fees
Senior Community No
Tax ID 207-11-156
Ownership Fee Simple
Acceptable Financing Cash, Conventional, FHA, VA Loan
Horse Property N
Listing Terms Cash, Conventional, FHA, VA Loan
Financing FHA
Special Listing Condition Owner/Agent
Read Less Info
Want to know what your home might be worth? Contact us for a FREE valuation!

Our team is ready to help you sell your home for the highest possible price ASAP

Copyright 2025 Arizona Regional Multiple Listing Service, Inc. All rights reserved.
Bought with HomeSmart






