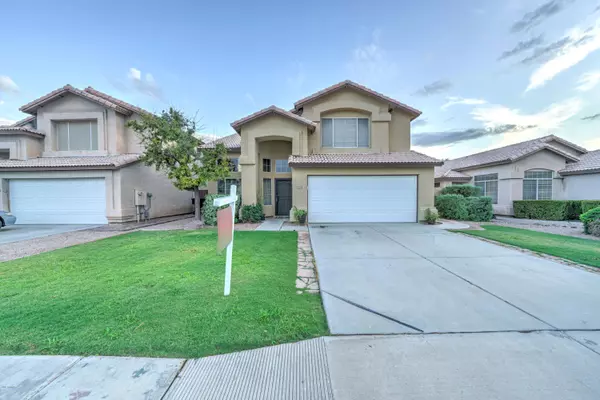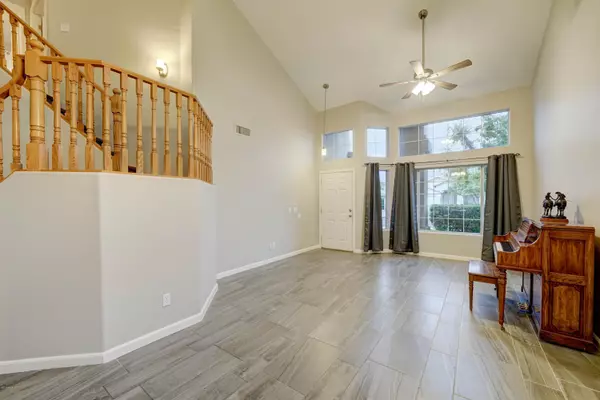$312,000
$315,000
1.0%For more information regarding the value of a property, please contact us for a free consultation.
4 Beds
2.5 Baths
1,961 SqFt
SOLD DATE : 11/25/2019
Key Details
Sold Price $312,000
Property Type Single Family Home
Sub Type Single Family - Detached
Listing Status Sold
Purchase Type For Sale
Square Footage 1,961 sqft
Price per Sqft $159
Subdivision Village Place
MLS Listing ID 5955062
Sold Date 11/25/19
Style Spanish
Bedrooms 4
HOA Fees $46/mo
HOA Y/N Yes
Originating Board Arizona Regional Multiple Listing Service (ARMLS)
Year Built 1995
Annual Tax Amount $1,308
Tax Year 2018
Lot Size 5,486 Sqft
Acres 0.13
Property Description
One of the larger houses in this desirable Mesa neighborhood is back on the market! This impeccably kept 4 bedroom/2.5 bathroom home will captivate you with its spacious floor plan, soaring vaulted ceilings and new interior paint. Take note of the elegant crown molding, plantation shutters and new light fixtures. This home features gorgeous grey tile throughout the entire lower level and wood grain vinyl on the upper level. Enjoy the orange, lemon and ruby red grapefruit trees growing in the expansive backyard. The mister system on the back patio gives you the luxury of enjoying your backyard during warmer months. The home is nestled in a quiet neighborhood suited for a family. Located minutes from 60 Freeway and Interstate 202, with plenty of options for dining, shopping, and entertainmen
Location
State AZ
County Maricopa
Community Village Place
Direction West on University, North on to Windsor St, West on to Caballero St, Second home on left
Rooms
Other Rooms Great Room, Family Room
Master Bedroom Upstairs
Den/Bedroom Plus 4
Separate Den/Office N
Interior
Interior Features Upstairs, Eat-in Kitchen, Vaulted Ceiling(s), Pantry, Double Vanity, Full Bth Master Bdrm, High Speed Internet
Heating Electric
Cooling Refrigeration, Ceiling Fan(s)
Flooring Vinyl, Tile
Fireplaces Number No Fireplace
Fireplaces Type None
Fireplace No
Window Features Skylight(s),Double Pane Windows
SPA None
Laundry Wshr/Dry HookUp Only
Exterior
Exterior Feature Balcony, Covered Patio(s), Misting System
Parking Features Dir Entry frm Garage
Garage Spaces 2.0
Garage Description 2.0
Fence Block
Pool None
Community Features Playground
Utilities Available SRP
Amenities Available None
Roof Type Tile
Private Pool No
Building
Lot Description Sprinklers In Rear, Sprinklers In Front
Story 2
Builder Name Fulton
Sewer Public Sewer
Water City Water
Architectural Style Spanish
Structure Type Balcony,Covered Patio(s),Misting System
New Construction No
Schools
Elementary Schools Field Elementary School
Middle Schools Poston Junior High School
High Schools Mountain View High School
School District Mesa Unified District
Others
HOA Name Village Place HOA
HOA Fee Include Maintenance Grounds
Senior Community No
Tax ID 140-10-409
Ownership Fee Simple
Acceptable Financing Cash, Conventional, FHA, VA Loan
Horse Property N
Listing Terms Cash, Conventional, FHA, VA Loan
Financing FHA
Read Less Info
Want to know what your home might be worth? Contact us for a FREE valuation!

Our team is ready to help you sell your home for the highest possible price ASAP

Copyright 2025 Arizona Regional Multiple Listing Service, Inc. All rights reserved.
Bought with Kenneth James Realty






