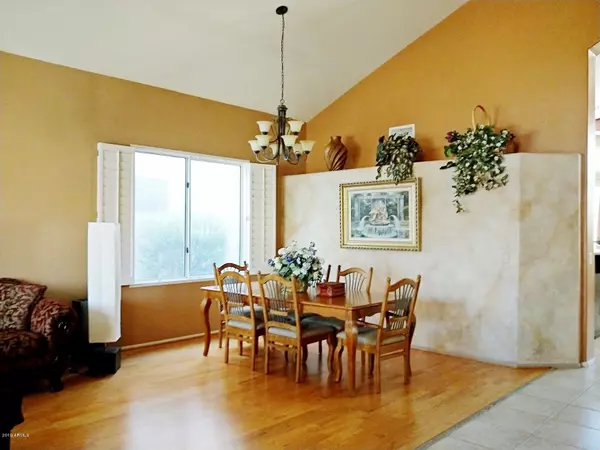$438,000
$443,000
1.1%For more information regarding the value of a property, please contact us for a free consultation.
5 Beds
3.5 Baths
3,088 SqFt
SOLD DATE : 03/19/2020
Key Details
Sold Price $438,000
Property Type Single Family Home
Sub Type Single Family - Detached
Listing Status Sold
Purchase Type For Sale
Square Footage 3,088 sqft
Price per Sqft $141
Subdivision Parcel 16C Unit 2 At Foothills Club West
MLS Listing ID 5939917
Sold Date 03/19/20
Bedrooms 5
HOA Fees $15
HOA Y/N Yes
Originating Board Arizona Regional Multiple Listing Service (ARMLS)
Year Built 1995
Annual Tax Amount $3,762
Tax Year 2018
Lot Size 6,512 Sqft
Acres 0.15
Property Description
Motivate Seller! The price is cutting $20K. This house has the entire roof & patio roof replaced, One AC replaced, freshly painted interior and newer exterior paint.
STUNNING 5 bedroom(Spacious downstairs master suite has double door entry)and 3 ½ bath two-story with AMAZING CURB APPEAL in the sought-after Ahwatukee Foothills! This MOVE IN READY HOME has tons of upgrades throughout! (See photos). Open floor plan w/ vaulted ceilings in entry, living room, family room and kitchen, plantation shutters throughout every room(upstairs and downstairs). FANTASTIC KITHCEN w/ Italian granite counter top & stone backsplash with center piece, Stainless Steel appliances, large island w/ bartop seating. Central vacuum system. Amazing walk-in closet in Master. All 3 ½ bathrooms have been remodeled w/ new tile, granite counter top & custom cabinet. All 5 bedrooms have 9 ft or above ceiling. 3 car garage w/ built in cabinet and epoxy floor, overhead storage shelve. ABSOLUTELY AMAZING size pebble tech pool. 10'x10' pergola in backyard is the PERFECT place to entertain friends & family. DO NOT MISS YOUR CHANCE to view this one of a kind home in Club West. This is a Meticulously maintained home. Located in the award winning Kyrene & Tempe Union school districts. This home is 1 mile from the 202L freeway (schedule to open to public in 2019), 1 block from the south mountain preserve & just minutes from endless shopping & dining choices. Come check it out today and welcome submit any offer!
Location
State AZ
County Maricopa
Community Parcel 16C Unit 2 At Foothills Club West
Direction Go West to Chandler Blvd. Go north to 17th Lane. Go east on W Cathedral Rock Dr. The property is on the north of Cathedral Rock Dr.
Rooms
Other Rooms Family Room
Master Bedroom Downstairs
Den/Bedroom Plus 5
Separate Den/Office N
Interior
Interior Features Master Downstairs, Eat-in Kitchen, Breakfast Bar, 9+ Flat Ceilings, Vaulted Ceiling(s), Kitchen Island, Pantry, Double Vanity, Full Bth Master Bdrm, Granite Counters
Heating Natural Gas
Cooling Refrigeration, Ceiling Fan(s)
Flooring Carpet, Tile, Wood
Fireplaces Type 1 Fireplace
Fireplace Yes
Window Features Skylight(s),Double Pane Windows
SPA None
Exterior
Exterior Feature Patio
Parking Features Detached
Garage Spaces 3.0
Garage Description 3.0
Fence Block
Pool Private
Landscape Description Irrigation Back, Irrigation Front
Community Features Tennis Court(s), Playground, Biking/Walking Path
Utilities Available SRP, SW Gas
View Mountain(s)
Roof Type Tile
Private Pool Yes
Building
Lot Description Desert Back, Desert Front, Auto Timer H2O Back, Irrigation Front, Irrigation Back
Story 2
Builder Name UDC
Sewer Public Sewer
Water City Water
Structure Type Patio
New Construction No
Schools
Elementary Schools Kyrene De Los Cerritos School
Middle Schools Kyrene Altadena Middle School
High Schools Desert Vista High School
Others
HOA Name Vision Community Mag
HOA Fee Include Maintenance Grounds,Street Maint
Senior Community No
Tax ID 300-95-795
Ownership Fee Simple
Acceptable Financing Cash, Conventional, FHA
Horse Property N
Listing Terms Cash, Conventional, FHA
Financing Conventional
Special Listing Condition Owner/Agent
Read Less Info
Want to know what your home might be worth? Contact us for a FREE valuation!

Our team is ready to help you sell your home for the highest possible price ASAP

Copyright 2025 Arizona Regional Multiple Listing Service, Inc. All rights reserved.
Bought with True Home Realty






