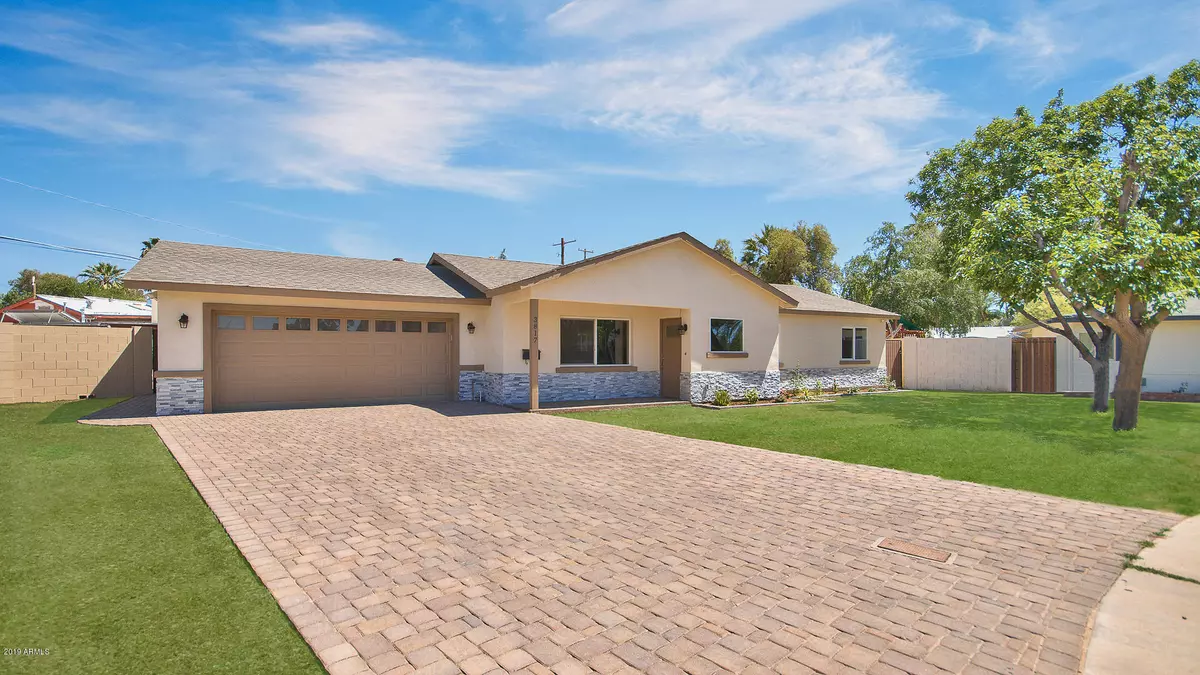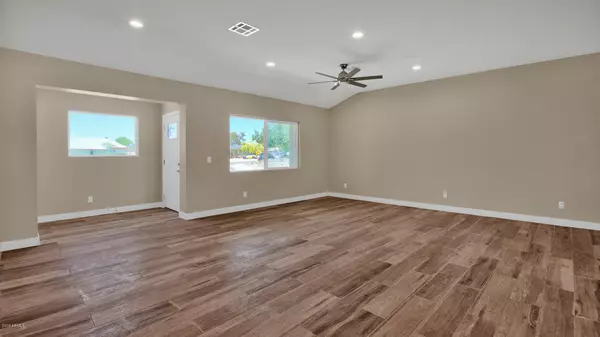$605,000
$625,000
3.2%For more information regarding the value of a property, please contact us for a free consultation.
5 Beds
3.5 Baths
2,456 SqFt
SOLD DATE : 02/14/2020
Key Details
Sold Price $605,000
Property Type Single Family Home
Sub Type Single Family - Detached
Listing Status Sold
Purchase Type For Sale
Square Footage 2,456 sqft
Price per Sqft $246
Subdivision Marshall Parkway
MLS Listing ID 5918746
Sold Date 02/14/20
Style Ranch
Bedrooms 5
HOA Y/N No
Originating Board Arizona Regional Multiple Listing Service (ARMLS)
Year Built 1950
Annual Tax Amount $1,931
Tax Year 2018
Lot Size 0.258 Acres
Acres 0.26
Property Description
Rare opportunity! Own this home with a mother-in-law suite or home office with separate entrance, oversized lot, in a cul-de-sac. Stunning 2019 custom remodel completely turn-key. Beautiful open concept with great room opening onto a large covered patio. Gourmet kitchen features elegant white custom cabinets, quartz counter tops, ss appliances.
Two master suites, both with walk-in closets. 5 outstanding bedrooms & 3.5 bathrooms. NEW roof, NEW HVAC, NEW plumbing, NEW electrical throughout. This home is situated on a quiet cul-de-sac with no thru traffic. The oversized lot still has plenty of room for the kids to play and a pool. Nothing has been overlooked. All mechanical
systems are new. Not a cosmetic remodel, this property has been completely re-built. Best value in the neighborhood!
Location
State AZ
County Maricopa
Community Marshall Parkway
Direction South on Indian School to Fairmount. Fairmount East to 33rd St. 33rd St. South to end of cul-de-sac
Rooms
Other Rooms Guest Qtrs-Sep Entrn, Great Room
Den/Bedroom Plus 5
Separate Den/Office N
Interior
Interior Features Eat-in Kitchen, 9+ Flat Ceilings, Pantry, 2 Master Baths, 3/4 Bath Master Bdrm, Double Vanity, High Speed Internet
Heating Natural Gas
Cooling Refrigeration, Ceiling Fan(s)
Flooring Carpet, Tile
Fireplaces Number No Fireplace
Fireplaces Type None
Fireplace No
Window Features Vinyl Frame,ENERGY STAR Qualified Windows,Double Pane Windows
SPA None
Laundry Wshr/Dry HookUp Only
Exterior
Exterior Feature Covered Patio(s)
Parking Features Dir Entry frm Garage, Electric Door Opener, RV Gate, RV Access/Parking
Garage Spaces 2.0
Garage Description 2.0
Fence Block
Pool None
Utilities Available SRP, SW Gas
Amenities Available None
Roof Type Composition
Private Pool No
Building
Lot Description Sprinklers In Rear, Sprinklers In Front, Alley, Cul-De-Sac, Grass Front, Grass Back, Auto Timer H2O Front, Auto Timer H2O Back
Story 1
Builder Name Custom
Sewer Sewer in & Cnctd, Public Sewer
Water City Water
Architectural Style Ranch
Structure Type Covered Patio(s)
New Construction No
Schools
Elementary Schools Creighton Elementary School
Middle Schools Creighton Elementary School
High Schools Camelback High School
School District Phoenix Union High School District
Others
HOA Fee Include No Fees
Senior Community No
Tax ID 127-34-088
Ownership Fee Simple
Acceptable Financing Cash, Conventional, 1031 Exchange, VA Loan
Horse Property N
Listing Terms Cash, Conventional, 1031 Exchange, VA Loan
Financing Conventional
Read Less Info
Want to know what your home might be worth? Contact us for a FREE valuation!

Our team is ready to help you sell your home for the highest possible price ASAP

Copyright 2025 Arizona Regional Multiple Listing Service, Inc. All rights reserved.
Bought with Keller Williams Realty Biltmore Partners






