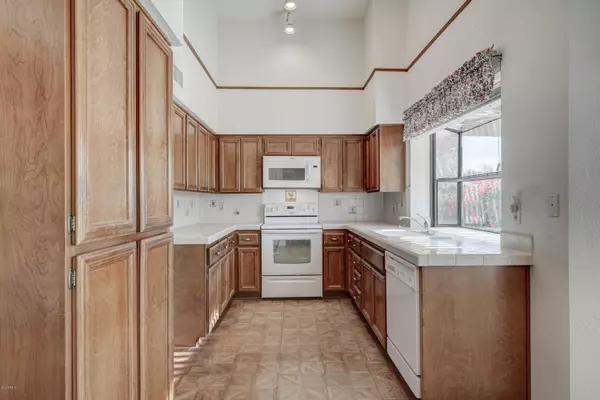$415,000
$440,000
5.7%For more information regarding the value of a property, please contact us for a free consultation.
4 Beds
3 Baths
2,585 SqFt
SOLD DATE : 12/31/2019
Key Details
Sold Price $415,000
Property Type Single Family Home
Sub Type Single Family - Detached
Listing Status Sold
Purchase Type For Sale
Square Footage 2,585 sqft
Price per Sqft $160
Subdivision Country Trace Lot 1-185
MLS Listing ID 5982742
Sold Date 12/31/19
Bedrooms 4
HOA Fees $7
HOA Y/N Yes
Originating Board Arizona Regional Multiple Listing Service (ARMLS)
Year Built 1985
Annual Tax Amount $3,352
Tax Year 2019
Lot Size 8,806 Sqft
Acres 0.2
Property Description
Welcome home to your oversized corner lot on Aire Libre Lane! Your contemporary exterior brings Frank Lloyd Wright to mind with its horizontal geometry. This two story stucco home's charm is in the details. Walk through your wrought iron and wood double door from the oversized vestibule.
Your foyer features a staircase to your right and a sunken living room to the left. Real wood parquet flooring in the formal dining area with chandelier is flanked by vertical windows. Moving into the family dining area, bay windows flood it with light. The kitchen is to the left and has vaulted ceilings. Real wood cabinetry gives you plenty of storage. Family dining area has a pantry and a pass through counter into living area with wine storage, perfect for informal entertaining. Living area has French door access to back patio, shuttered windows, and Saltillo tile. The tiled wood burning fireplace with wood mantel is perfect for cooler evenings.
Bedrooms have white shuttered windows, white trim, and plenty of closet space. First bath has white Saltillo tile, ample counter space, and sliding door walk in shower. Second bathroom has tub/shower combo with dual sinks and window. Master bedroom has its own fireplace! En suite bath highlights corner raised tub, vanity space, stand up shower and private toilet.
The backyard is generously sized and has tiled and grassy areas surrounded by a nicely done concrete block wall. There is gated access on the right side of the house. There is a water fountain feature and another installation that would be great for a fire pit. Set a ShowingTime TODAY before you miss out on this one!
Location
State AZ
County Maricopa
Community Country Trace Lot 1-185
Direction Take the 101 and head North. Exit on Frank Lloyd Wright and Head West. FLW turns into Bell, head south on 68th St. Home is on the corner of Aire Libre and 68th St.
Rooms
Other Rooms Family Room
Master Bedroom Upstairs
Den/Bedroom Plus 4
Separate Den/Office N
Interior
Interior Features Upstairs, Eat-in Kitchen, Wet Bar, Pantry, Double Vanity, Full Bth Master Bdrm, High Speed Internet
Heating Electric
Cooling Refrigeration, Programmable Thmstat, Ceiling Fan(s)
Flooring Carpet, Tile, Wood
Fireplaces Type 2 Fireplace, Master Bedroom
Fireplace Yes
Window Features Sunscreen(s)
SPA None
Laundry WshrDry HookUp Only
Exterior
Exterior Feature Covered Patio(s)
Parking Features Electric Door Opener
Garage Spaces 2.0
Garage Description 2.0
Fence Block
Pool None
Utilities Available APS
Roof Type Composition
Private Pool No
Building
Lot Description Corner Lot, Desert Front, Gravel/Stone Front
Story 2
Builder Name Unknown
Sewer Public Sewer
Water City Water
Structure Type Covered Patio(s)
New Construction No
Schools
Elementary Schools North Ranch Elementary School
Middle Schools Desert Shadows Middle School - Scottsdale
High Schools Horizon High School
School District Paradise Valley Unified District
Others
HOA Name Country Trace
HOA Fee Include Maintenance Grounds
Senior Community No
Tax ID 215-40-142
Ownership Fee Simple
Acceptable Financing Conventional, FHA, VA Loan
Horse Property N
Listing Terms Conventional, FHA, VA Loan
Financing Cash
Read Less Info
Want to know what your home might be worth? Contact us for a FREE valuation!

Our team is ready to help you sell your home for the highest possible price ASAP

Copyright 2025 Arizona Regional Multiple Listing Service, Inc. All rights reserved.
Bought with Landwest Realty, LLC






