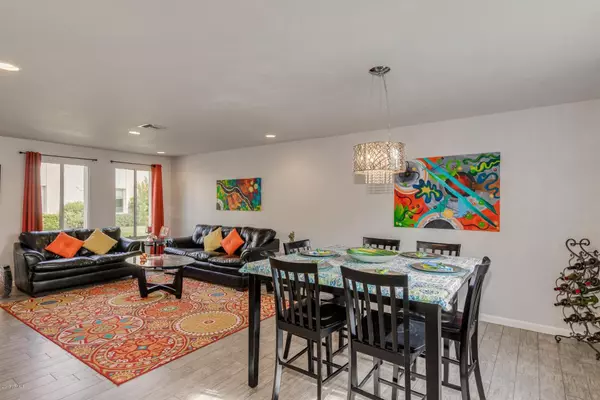$350,000
$339,000
3.2%For more information regarding the value of a property, please contact us for a free consultation.
2 Beds
2 Baths
1,576 SqFt
SOLD DATE : 02/18/2020
Key Details
Sold Price $350,000
Property Type Townhouse
Sub Type Townhouse
Listing Status Sold
Purchase Type For Sale
Square Footage 1,576 sqft
Price per Sqft $222
Subdivision Chateau De Vie 4
MLS Listing ID 6009936
Sold Date 02/18/20
Bedrooms 2
HOA Fees $250/mo
HOA Y/N Yes
Originating Board Arizona Regional Multiple Listing Service (ARMLS)
Year Built 1969
Annual Tax Amount $1,383
Tax Year 2019
Lot Size 2,887 Sqft
Acres 0.07
Property Description
Simply beautiful, this upgraded single level, split floorpan unit is a rare find in Chateau de Vie 4. With 2 beds, 2 baths, 1576 sq ft, this open concept home features a new HVAC & water heater, gray plank floors throughout, new lighting, fixtures & hardware, a huge master bedroom, huge master bath with walk in shower & deep soak tub. The kitchen has a large granite island w/ white shaker cabinets, subway tile backsplash, double doors leading out to the extended patio, outdoor mood lighting, water fountain and much, much more!! See documents for all home improvements. Used sparingly as a VRBO for family & friends. With NO HOA restrictions for short term rentals, this townhome makes a perfect vacation rental at 259$ nightly average. Nothing was overlooked, MOVE RIGHT IN!!
Location
State AZ
County Maricopa
Community Chateau De Vie 4
Direction From Hayden and Chaparral, head East to 83rd street. North on 83rd park on the right by the grass and walk east to the units front door.
Rooms
Other Rooms Great Room, Family Room
Master Bedroom Split
Den/Bedroom Plus 2
Separate Den/Office N
Interior
Interior Features Master Downstairs, Eat-in Kitchen, Breakfast Bar, Furnished(See Rmrks), No Interior Steps, Kitchen Island, Double Vanity, Full Bth Master Bdrm, Separate Shwr & Tub, High Speed Internet, Granite Counters
Heating Electric
Cooling Refrigeration
Flooring Tile
Fireplaces Number No Fireplace
Fireplaces Type None
Fireplace No
SPA None
Exterior
Exterior Feature Misting System, Patio, Private Yard, Storage
Parking Features Assigned
Carport Spaces 2
Fence Wood
Pool None
Landscape Description Irrigation Back, Irrigation Front
Community Features Community Pool, Near Bus Stop, Biking/Walking Path, Clubhouse
Utilities Available SRP
Amenities Available Management, Rental OK (See Rmks)
Roof Type Built-Up
Private Pool No
Building
Lot Description Grass Front, Irrigation Front, Irrigation Back
Story 1
Builder Name Hallcraft
Sewer Sewer in & Cnctd, Public Sewer
Water City Water
Structure Type Misting System,Patio,Private Yard,Storage
New Construction No
Schools
Elementary Schools Pueblo Elementary School
Middle Schools Mohave Middle School
High Schools Sahuaro Ranch Elementary School
School District Scottsdale Unified District
Others
HOA Name AAm LLC
HOA Fee Include Roof Repair,Insurance,Sewer,Pest Control,Maintenance Grounds,Front Yard Maint,Trash,Water,Roof Replacement,Maintenance Exterior
Senior Community No
Tax ID 173-26-308
Ownership Fee Simple
Acceptable Financing CTL, Cash, Conventional, FHA
Horse Property N
Listing Terms CTL, Cash, Conventional, FHA
Financing Cash
Read Less Info
Want to know what your home might be worth? Contact us for a FREE valuation!

Our team is ready to help you sell your home for the highest possible price ASAP

Copyright 2025 Arizona Regional Multiple Listing Service, Inc. All rights reserved.
Bought with HomeSmart






