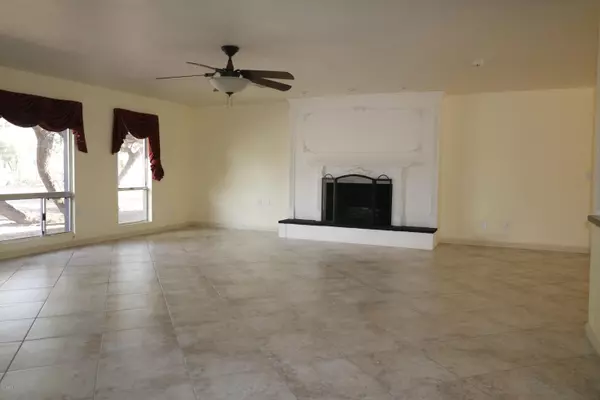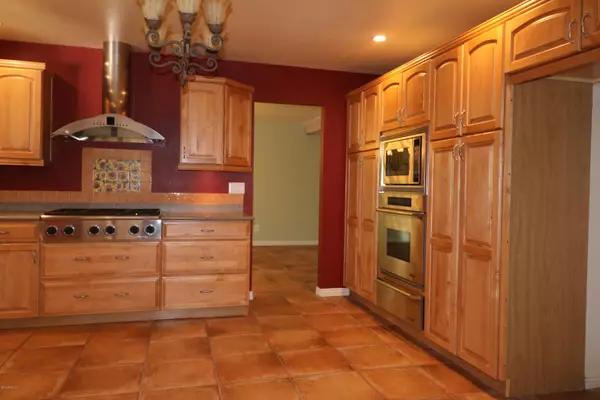$350,000
$359,000
2.5%For more information regarding the value of a property, please contact us for a free consultation.
3 Beds
4 Baths
3,498 SqFt
SOLD DATE : 03/26/2020
Key Details
Sold Price $350,000
Property Type Single Family Home
Sub Type Single Family - Detached
Listing Status Sold
Purchase Type For Sale
Square Footage 3,498 sqft
Price per Sqft $100
Subdivision Lot 6 And The Southern Portion Of Lot 5 Mi Casa Estates Bk 17 Sld 006 28780 Sq Ft .68 Ac
MLS Listing ID 6011407
Sold Date 03/26/20
Style Ranch
Bedrooms 3
HOA Y/N No
Originating Board Arizona Regional Multiple Listing Service (ARMLS)
Year Built 1978
Annual Tax Amount $1,947
Tax Year 2019
Lot Size 0.747 Acres
Acres 0.75
Property Description
Amazing home for gatherings with Living Room, Family Room and Game Room-with ¾ bath. 4 bathrooms-master bedroom bath-full, hall bath-full, game room bath-¾, entry bath-half. 3rd bedroom used as den with desk in closet space. Garage is 31 feet deep and 29 feet wide with storage cabinetry. Outdoor space on this large cul-de-sac lot abundant with pool, garden area, covered patio, gazebos and plenty of foliage. Kitchen appliance package includes 2 DACOR wall ovens, 6 burner DACOR gas cooktop, DACOR built in microwave, ASCO Scandinavian dishwasher. Large laundry room with in-wall ironing board.
Location
State AZ
County Pinal
Community Lot 6 And The Southern Portion Of Lot 5 Mi Casa Estates Bk 17 Sld 006 28780 Sq Ft .68 Ac
Direction North of FLORENCE on Trekell to McMurray, West on McMurray to Casa Grande, North on Casa Grande to Paseo De Paula, West on Paseo De Paula to Rhonda Paula, turn Right to house on your left.
Rooms
Other Rooms Family Room, BonusGame Room
Master Bedroom Not split
Den/Bedroom Plus 4
Separate Den/Office N
Interior
Interior Features Eat-in Kitchen, No Interior Steps, Full Bth Master Bdrm, Separate Shwr & Tub
Cooling Refrigeration
Flooring Tile
Fireplaces Type 1 Fireplace, Living Room
Fireplace Yes
Window Features Double Pane Windows
SPA None
Laundry Wshr/Dry HookUp Only
Exterior
Exterior Feature Covered Patio(s), Gazebo/Ramada, Other, Patio
Parking Features Attch'd Gar Cabinets, Dir Entry frm Garage, Electric Door Opener
Garage Spaces 2.0
Garage Description 2.0
Fence Block, Wrought Iron
Pool Private
Utilities Available APS, SW Gas
Amenities Available None
Roof Type Shake
Private Pool Yes
Building
Lot Description Cul-De-Sac, Gravel/Stone Front, Gravel/Stone Back, Grass Back
Story 1
Builder Name unknown
Sewer Public Sewer
Water Pvt Water Company
Architectural Style Ranch
Structure Type Covered Patio(s),Gazebo/Ramada,Other,Patio
New Construction No
Schools
Elementary Schools Saguaro Elementary School
Middle Schools Casa Grande Middle School
High Schools Vista Grande High School
School District Casa Grande Union High School District
Others
HOA Fee Include No Fees
Senior Community No
Tax ID 506-05-040-A
Ownership Fee Simple
Acceptable Financing Cash, Conventional, FHA
Horse Property N
Horse Feature See Remarks
Listing Terms Cash, Conventional, FHA
Financing Conventional
Read Less Info
Want to know what your home might be worth? Contact us for a FREE valuation!

Our team is ready to help you sell your home for the highest possible price ASAP

Copyright 2025 Arizona Regional Multiple Listing Service, Inc. All rights reserved.
Bought with Keller Williams Realty Phoenix






