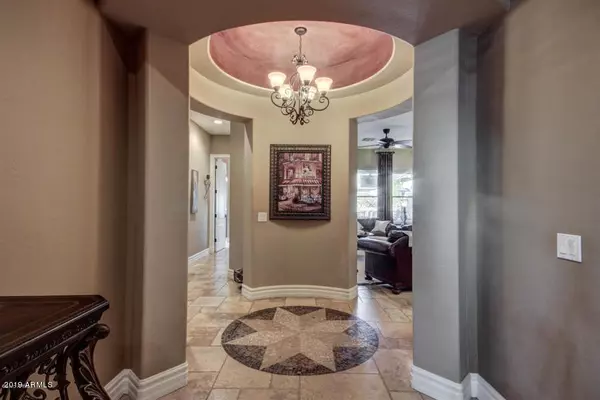$685,000
$695,000
1.4%For more information regarding the value of a property, please contact us for a free consultation.
5 Beds
3 Baths
3,616 SqFt
SOLD DATE : 12/17/2019
Key Details
Sold Price $685,000
Property Type Single Family Home
Sub Type Single Family - Detached
Listing Status Sold
Purchase Type For Sale
Square Footage 3,616 sqft
Price per Sqft $189
Subdivision Santan Vista Unit 3 Phase 4 And 5
MLS Listing ID 5999920
Sold Date 12/17/19
Style Santa Barbara/Tuscan
Bedrooms 5
HOA Fees $149/qua
HOA Y/N Yes
Originating Board Arizona Regional Multiple Listing Service (ARMLS)
Year Built 2006
Annual Tax Amount $4,887
Tax Year 2019
Lot Size 0.585 Acres
Acres 0.59
Property Description
This Home Has FLAIR!! Classic Arizona Style Residence With Stunning Finishes in the Exploding City of Chandler! Premium Privacy & Minimal Traffic As The Home Is Nestled At The End Of a Cul-Da-Sac on Over 1/2 Acre Lot. This Functional Floorplan Is Excellent For Entertaining & Has A Sprawling Backyard w/ Pebble Tech Pool, Outdoor Kitchen, Fire Pit & Fire Place, Room For a Playground, In-Ground Trampoline. Lavish Kitchen with Natural Stone, Granite, Kitchen Island, Jenn-Air Dual Ovens, Gas Range, & Stainless Steel Appliances. Well Designed Split-Floorplan w/Formal Living, Formal Dining, Large Secondary Bedrooms, Jack N' Jill Bath & A Bonus Flex/Teen Room. Upgraded Travertine & Hardwood Flooring, Huge Master Bedroom w/ Fireplace. Located in the Award- Winning Chandler Unified School District. Solar Panels and system are owned by the property owner and do not convey. They will be removed by a licensed solar contractor.
Location
State AZ
County Maricopa
Community Santan Vista Unit 3 Phase 4 And 5
Direction East on Riggs, South on 116th, East on Chestnut to home on cul-de-sac left side
Rooms
Other Rooms Family Room, BonusGame Room
Master Bedroom Split
Den/Bedroom Plus 7
Separate Den/Office Y
Interior
Interior Features Eat-in Kitchen, Breakfast Bar, Double Vanity, Full Bth Master Bdrm, Separate Shwr & Tub, Tub with Jets, High Speed Internet
Heating Natural Gas
Cooling Refrigeration, Programmable Thmstat, Ceiling Fan(s)
Flooring Carpet, Stone, Tile, Wood
Fireplaces Type 3+ Fireplace, Exterior Fireplace, Fire Pit, Free Standing, Family Room, Master Bedroom, Gas
Fireplace Yes
Window Features Double Pane Windows
SPA Above Ground,Heated,Private
Laundry Wshr/Dry HookUp Only
Exterior
Exterior Feature Covered Patio(s), Patio, Built-in Barbecue
Parking Features Attch'd Gar Cabinets, Dir Entry frm Garage, Electric Door Opener, Extnded Lngth Garage, RV Gate, Golf Cart Garage
Garage Spaces 3.0
Garage Description 3.0
Fence Block, Wrought Iron
Pool Play Pool, Variable Speed Pump, Fenced, Private
Community Features Biking/Walking Path
Utilities Available SRP, SW Gas
Amenities Available Management
Roof Type Tile,Built-Up
Accessibility Zero-Grade Entry, Accessible Hallway(s)
Private Pool Yes
Building
Lot Description Sprinklers In Rear, Sprinklers In Front, Cul-De-Sac, Gravel/Stone Front, Gravel/Stone Back, Grass Front, Grass Back, Auto Timer H2O Front, Auto Timer H2O Back
Story 1
Builder Name Meritage
Sewer Public Sewer
Water Pvt Water Company
Architectural Style Santa Barbara/Tuscan
Structure Type Covered Patio(s),Patio,Built-in Barbecue
New Construction No
Schools
Elementary Schools San Tan Elementary
Middle Schools San Tan Elementary
High Schools Hamilton High School
School District Chandler Unified District
Others
HOA Name City Property Manag
HOA Fee Include Sewer,Maintenance Grounds,Street Maint
Senior Community No
Tax ID 303-58-841
Ownership Fee Simple
Acceptable Financing Cash, Conventional
Horse Property N
Listing Terms Cash, Conventional
Financing Conventional
Read Less Info
Want to know what your home might be worth? Contact us for a FREE valuation!

Our team is ready to help you sell your home for the highest possible price ASAP

Copyright 2025 Arizona Regional Multiple Listing Service, Inc. All rights reserved.
Bought with West USA Realty






