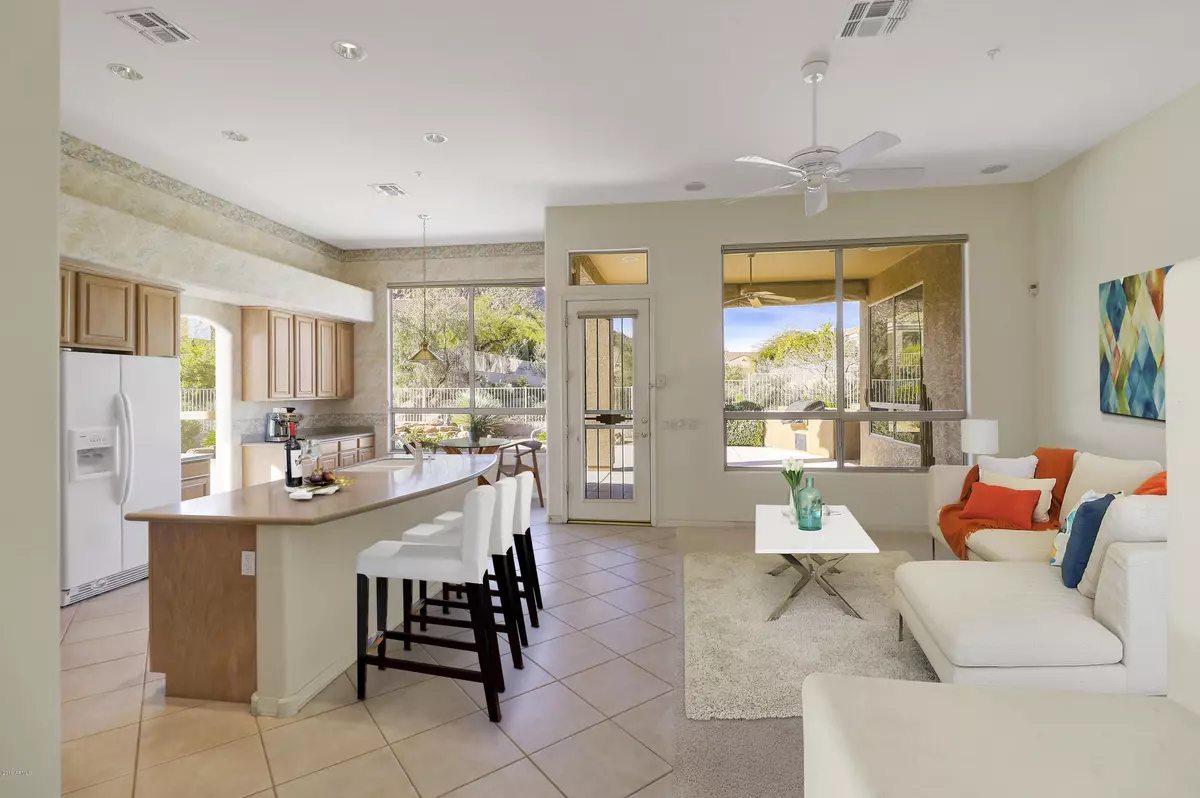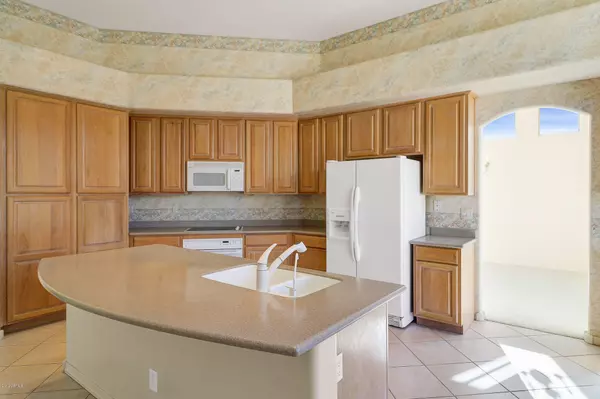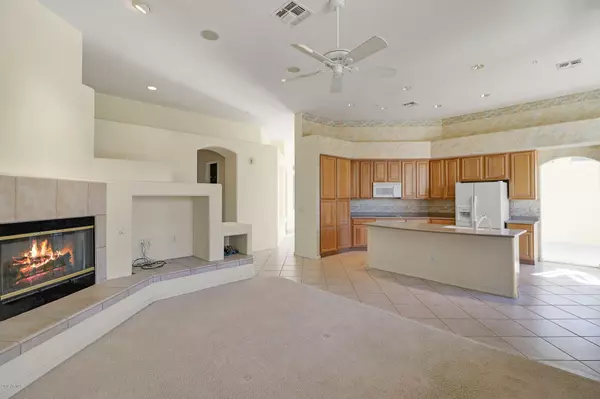$630,000
$649,500
3.0%For more information regarding the value of a property, please contact us for a free consultation.
3 Beds
3 Baths
3,017 SqFt
SOLD DATE : 01/21/2020
Key Details
Sold Price $630,000
Property Type Single Family Home
Sub Type Single Family - Detached
Listing Status Sold
Purchase Type For Sale
Square Footage 3,017 sqft
Price per Sqft $208
Subdivision Four Peaks At Troon Village
MLS Listing ID 5999627
Sold Date 01/21/20
Bedrooms 3
HOA Fees $24
HOA Y/N Yes
Originating Board Arizona Regional Multiple Listing Service (ARMLS)
Year Built 1996
Annual Tax Amount $3,847
Tax Year 2019
Lot Size 9,386 Sqft
Acres 0.22
Property Description
Gorgeous Four Peaks at Troon Village home with hillside setting backing to NAOS for privacy and views of Troon Mountain. The kitchen has an abundance of counter top and cabinet space, with a center island with countertop seating, and a charming breakfast area with view window. The family room opens to the kitchen for seamless flow equipped with a fireplace, built-in entertainment center and art shelves. The formal dining and living room have lots of light, and views to the backyard. Enjoy the spectacular views from your backyard while soaking in your Pebble-tec pool and spa with stone waterfall and built-in seating, kiva fireplace, barbecue, easy care landscaping and covered patio and decking. Other upgrades: New roof with double underlayment and fresh exterior paint. Executive office off the entry; separate bonus room off the garage perfect for a game room or flex space; neutral paint; master suite with sitting area and large bath with separate shower and soaking tub; two-car garage. This home is ready for you to make your own!
Location
State AZ
County Maricopa
Community Four Peaks At Troon Village
Direction From Alma School Parkway & Jomax Road, head East on Jomax to 116th Street. Turn Right on 116th Street to Cottontail Lane. Right on Cottontail, then an immediate Left on 115th Way, home is on the Right
Rooms
Other Rooms BonusGame Room
Master Bedroom Split
Den/Bedroom Plus 5
Separate Den/Office Y
Interior
Interior Features Eat-in Kitchen, Breakfast Bar, 9+ Flat Ceilings, Fire Sprinklers, No Interior Steps, Kitchen Island, Double Vanity, Full Bth Master Bdrm, Separate Shwr & Tub, Tub with Jets, High Speed Internet
Heating Natural Gas
Cooling Refrigeration, Programmable Thmstat, Ceiling Fan(s)
Flooring Carpet, Tile
Fireplaces Type 2 Fireplace, Gas
Fireplace Yes
Window Features Double Pane Windows
SPA Heated,Private
Exterior
Exterior Feature Covered Patio(s), Private Street(s), Built-in Barbecue
Parking Features Dir Entry frm Garage
Garage Spaces 2.0
Garage Description 2.0
Fence Wrought Iron
Pool Heated, Private
Utilities Available APS
Amenities Available Management, Rental OK (See Rmks)
View Mountain(s)
Roof Type Tile
Private Pool Yes
Building
Lot Description Desert Back, Desert Front
Story 1
Builder Name Shea Homes
Sewer Public Sewer
Water City Water
Structure Type Covered Patio(s),Private Street(s),Built-in Barbecue
New Construction No
Schools
Elementary Schools Desert Sun Academy
Middle Schools Sonoran Trails Middle School
High Schools Cactus Shadows High School
School District Cave Creek Unified District
Others
HOA Name DesertViews/Four Pea
HOA Fee Include Maintenance Grounds
Senior Community No
Tax ID 217-57-095
Ownership Fee Simple
Acceptable Financing Cash, Conventional
Horse Property N
Listing Terms Cash, Conventional
Financing Conventional
Read Less Info
Want to know what your home might be worth? Contact us for a FREE valuation!

Our team is ready to help you sell your home for the highest possible price ASAP

Copyright 2025 Arizona Regional Multiple Listing Service, Inc. All rights reserved.
Bought with R.O.I. Properties






