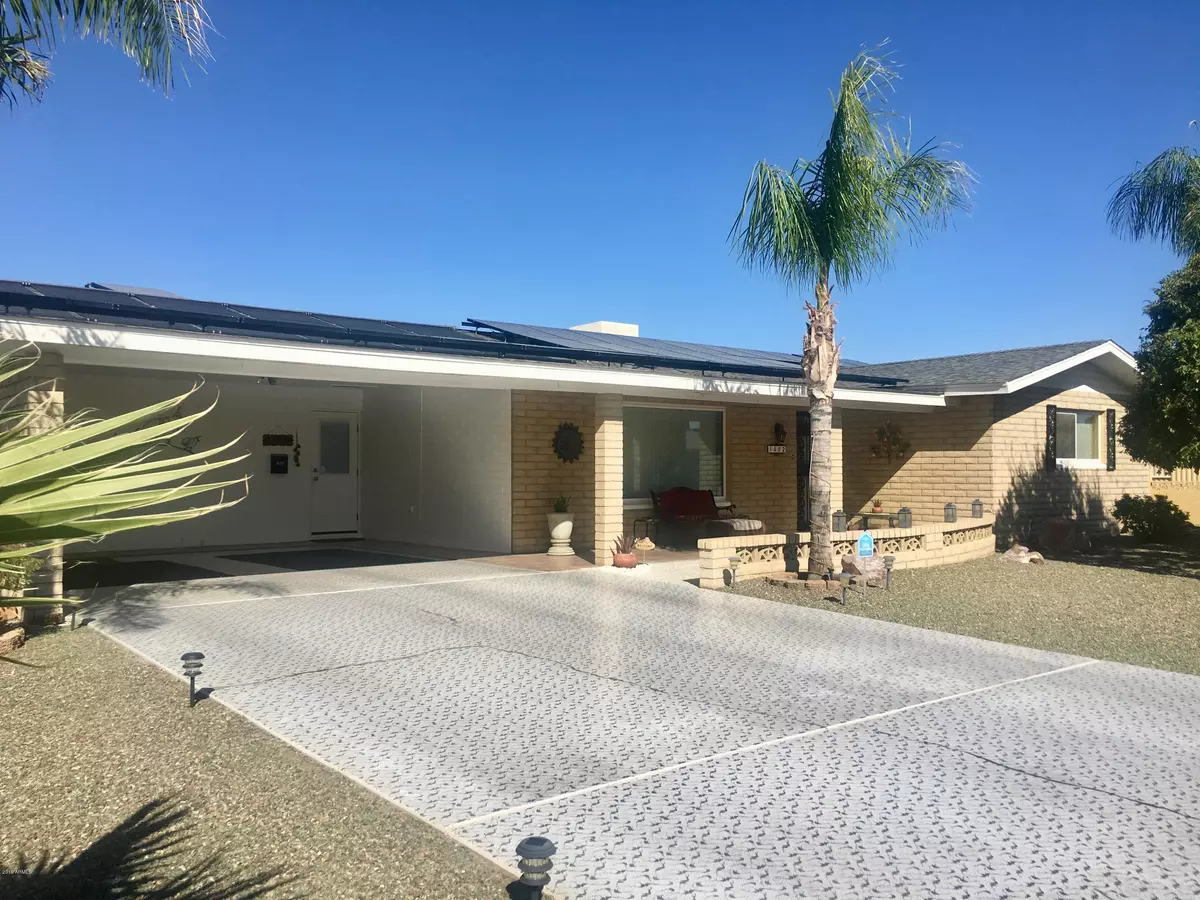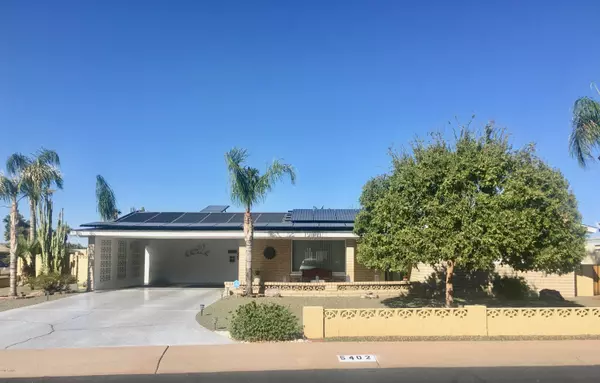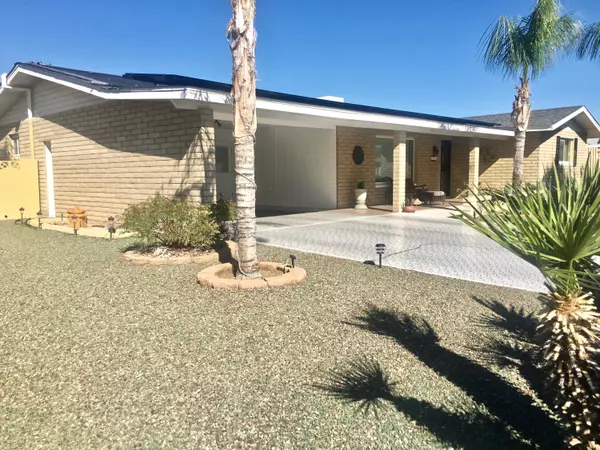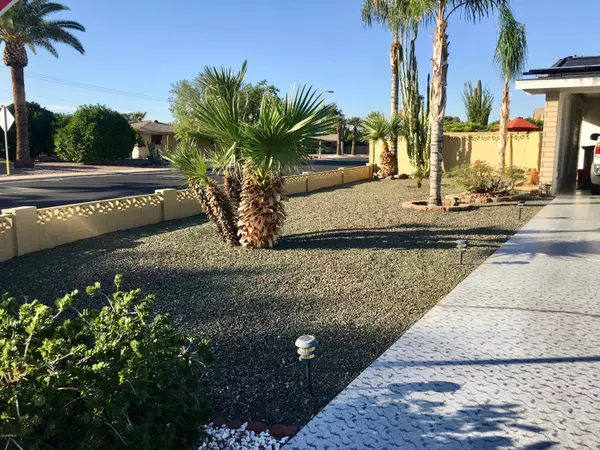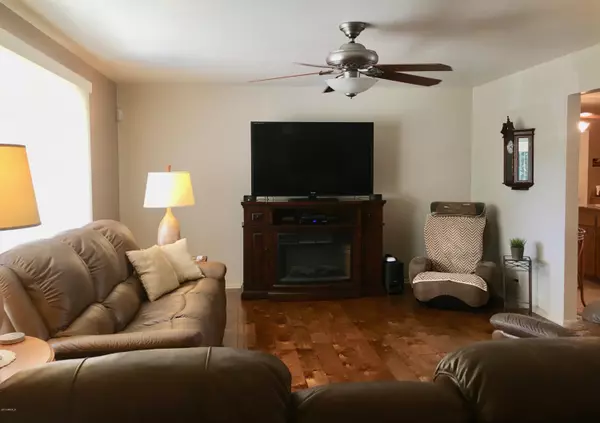$265,000
$275,000
3.6%For more information regarding the value of a property, please contact us for a free consultation.
3 Beds
2 Baths
1,480 SqFt
SOLD DATE : 12/20/2019
Key Details
Sold Price $265,000
Property Type Single Family Home
Sub Type Single Family - Detached
Listing Status Sold
Purchase Type For Sale
Square Footage 1,480 sqft
Price per Sqft $179
Subdivision Dreamland Villa
MLS Listing ID 5994936
Sold Date 12/20/19
Style Other (See Remarks)
Bedrooms 3
HOA Y/N No
Originating Board Arizona Regional Multiple Listing Service (ARMLS)
Year Built 1964
Annual Tax Amount $1,153
Tax Year 2019
Lot Size 8,265 Sqft
Acres 0.19
Property Description
Pride of Ownership. This beautiful, oversized corner- lot home is updated and impeccable. Upgraded laminated wood flooring, kitchen cabinets and granite countertops. Three bedrooms and two bathrooms. Both bathrooms feature taller height vanities (hall 3/4 bathroom has a walk-in shower). Bonus third bedroom has a built in Murphy bed making it perfect for a guest room and/or den. Dining room faces the amazing back yard that features a large covered patio, pool, jacuzzi and sauna. Charming landscaping, shed and so much more. A must see home. Oversized two car carport. Solar panels keep the electric bills extremely low--in 2019 the typical monthly bill was $21.26 and the highest bill was $163.52 during the winter months (higher due to heating the pool and spa). Join the optional Dreamland rec center and take advantage of all the great amenities (wood working, lapidary, ceramics, pickle ball, and much more. No HOA. This is a 55+ community.
Location
State AZ
County Maricopa
Community Dreamland Villa
Direction Go west on Recker to 56th Street. Right (north) on 56th street to Decatur. Left (west) on Decatur to 54th Street.
Rooms
Den/Bedroom Plus 3
Separate Den/Office N
Interior
Interior Features Eat-in Kitchen, Other, Full Bth Master Bdrm, Granite Counters
Heating Electric
Cooling Refrigeration
Flooring Laminate, Tile
Fireplaces Number No Fireplace
Fireplaces Type None
Fireplace No
SPA Private
Laundry Wshr/Dry HookUp Only
Exterior
Exterior Feature Covered Patio(s), Gazebo/Ramada, Patio, Storage
Carport Spaces 2
Fence Block
Pool Private, Solar Pool Equipment
Community Features Community Spa Htd, Community Spa, Community Pool Htd, Community Pool, Near Bus Stop, Biking/Walking Path
Utilities Available SRP
Amenities Available None, Other
Roof Type Composition
Private Pool Yes
Building
Lot Description Corner Lot, Desert Back, Desert Front
Story 1
Builder Name Farnsworth
Sewer Septic in & Cnctd
Water City Water
Architectural Style Other (See Remarks)
Structure Type Covered Patio(s),Gazebo/Ramada,Patio,Storage
New Construction No
Schools
Elementary Schools Adult
Middle Schools Adult
High Schools Adult
School District Mesa Unified District
Others
HOA Fee Include No Fees,Other (See Remarks)
Senior Community Yes
Tax ID 141-47-156
Ownership Fee Simple
Acceptable Financing Cash, Conventional, FHA, VA Loan
Horse Property N
Listing Terms Cash, Conventional, FHA, VA Loan
Financing Conventional
Special Listing Condition Age Restricted (See Remarks)
Read Less Info
Want to know what your home might be worth? Contact us for a FREE valuation!

Our team is ready to help you sell your home for the highest possible price ASAP

Copyright 2025 Arizona Regional Multiple Listing Service, Inc. All rights reserved.
Bought with Realty Executives

