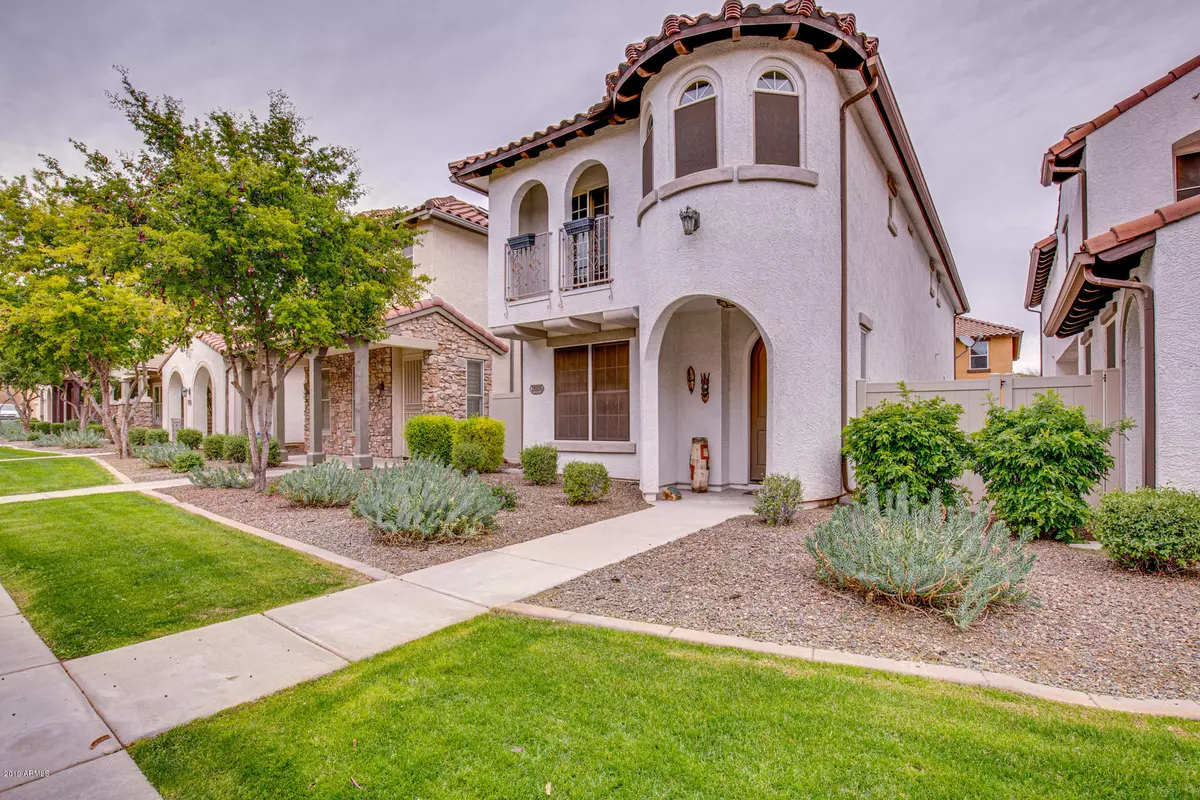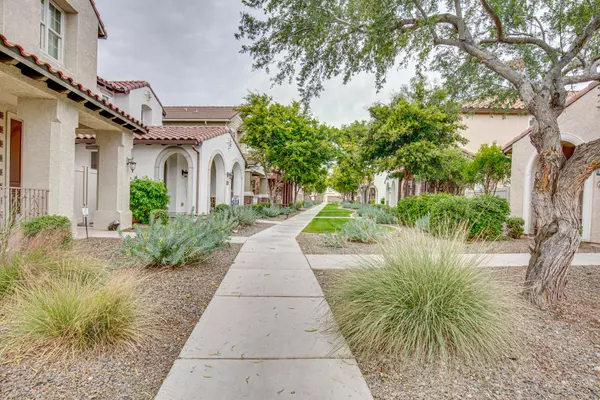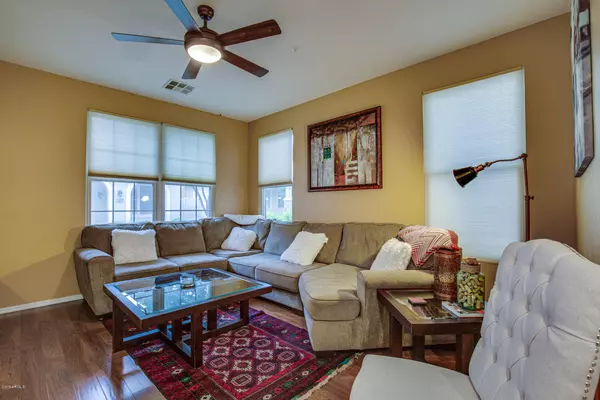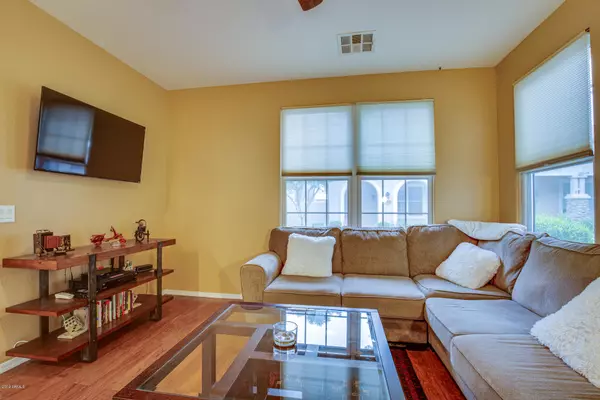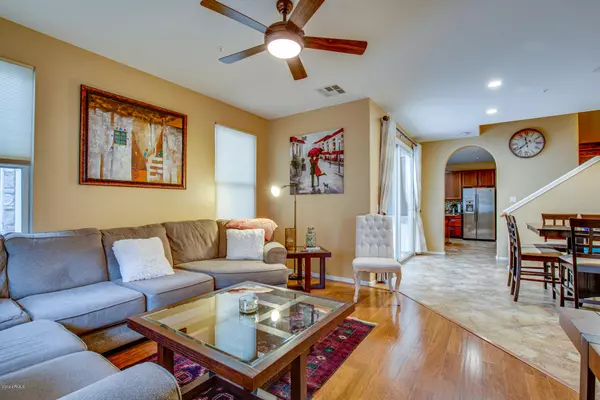$252,000
$252,000
For more information regarding the value of a property, please contact us for a free consultation.
3 Beds
2.5 Baths
1,852 SqFt
SOLD DATE : 02/07/2020
Key Details
Sold Price $252,000
Property Type Single Family Home
Sub Type Single Family - Detached
Listing Status Sold
Purchase Type For Sale
Square Footage 1,852 sqft
Price per Sqft $136
Subdivision Vistancia
MLS Listing ID 6017481
Sold Date 02/07/20
Style Spanish
Bedrooms 3
HOA Fees $161/mo
HOA Y/N Yes
Originating Board Arizona Regional Multiple Listing Service (ARMLS)
Year Built 2007
Annual Tax Amount $1,613
Tax Year 2019
Lot Size 2,550 Sqft
Acres 0.06
Property Description
Very well maintained home in one of the best family communities, this home offers 3 bedrooms & loft, an elegant kitchen with sophisticated light sensor system, living room with modern comfort, energy saving screens on all windows, an XL-french door that opens to the outdoor space with travertine pavers, build in barbeque and custom shade you will enjoy swimming pools, tennis & basketball courts, adult & children's classes and celebration parties for all hollidays.
Location
State AZ
County Maricopa
Community Vistancia
Direction R on Ridgelane Rd, R on N Sunset Tl,R on W Essig Way, L on N Skippers Ave, R on W Roy Rogers Rd
Rooms
Other Rooms Loft, Great Room
Den/Bedroom Plus 4
Separate Den/Office N
Interior
Interior Features Breakfast Bar, Fire Sprinklers, Kitchen Island, Double Vanity, Full Bth Master Bdrm, Separate Shwr & Tub, Granite Counters
Heating Electric
Cooling Refrigeration, Ceiling Fan(s)
Flooring Tile, Wood
Fireplaces Number No Fireplace
Fireplaces Type None
Fireplace No
Window Features Double Pane Windows
SPA None
Exterior
Exterior Feature Balcony, Patio, Built-in Barbecue
Parking Features Electric Door Opener, Community Structure
Garage Spaces 2.0
Garage Description 2.0
Fence Wrought Iron
Pool None
Landscape Description Irrigation Front
Community Features Community Pool Htd, Community Pool, Golf, Tennis Court(s), Playground, Biking/Walking Path
Utilities Available APS, SW Gas
Roof Type Tile
Private Pool No
Building
Lot Description Gravel/Stone Back, Natural Desert Front, Irrigation Front
Story 2
Builder Name Trend Homes
Sewer Public Sewer
Water City Water
Architectural Style Spanish
Structure Type Balcony,Patio,Built-in Barbecue
New Construction No
Schools
Elementary Schools Vistancia Elementary School
Middle Schools Liberty High School
High Schools Liberty High School
School District Peoria Unified School District
Others
HOA Name Vistancia
HOA Fee Include Street Maint,Front Yard Maint
Senior Community No
Tax ID 510-04-562
Ownership Fee Simple
Acceptable Financing Cash, Conventional, FHA, VA Loan
Horse Property N
Listing Terms Cash, Conventional, FHA, VA Loan
Financing Conventional
Read Less Info
Want to know what your home might be worth? Contact us for a FREE valuation!

Our team is ready to help you sell your home for the highest possible price ASAP

Copyright 2025 Arizona Regional Multiple Listing Service, Inc. All rights reserved.
Bought with Coldwell Banker Realty

