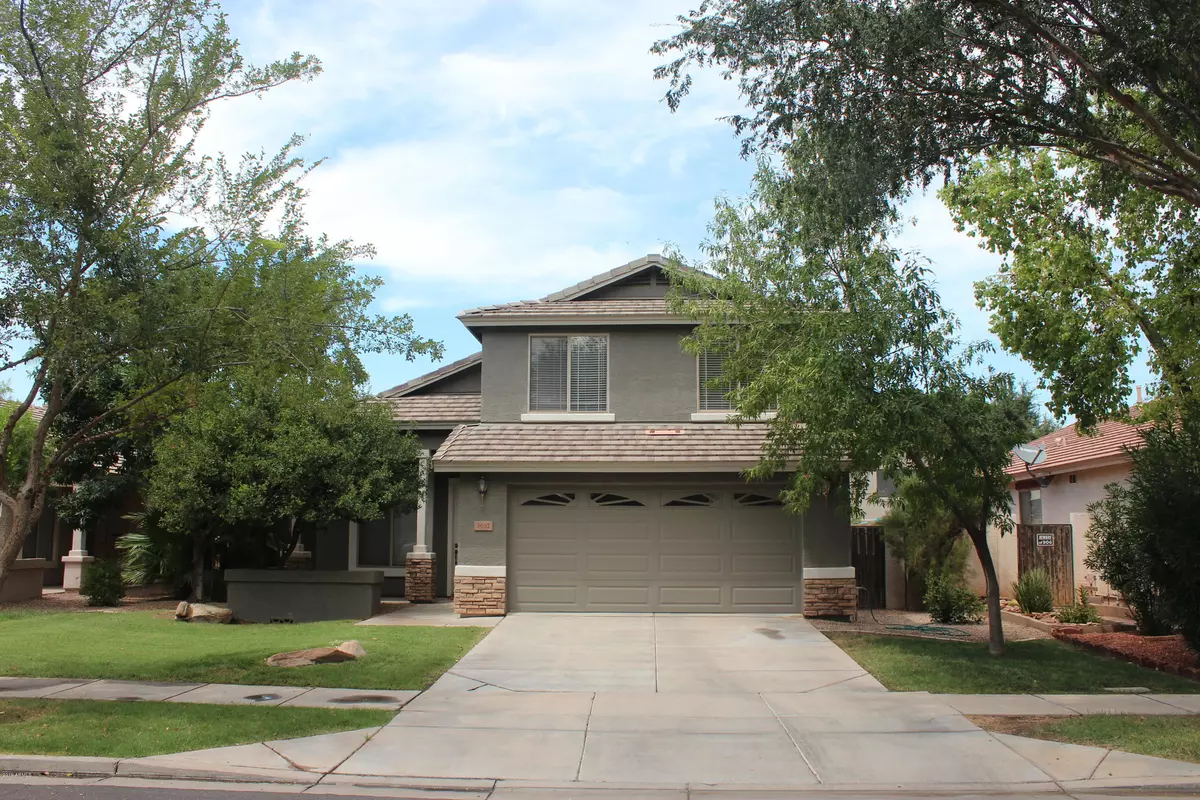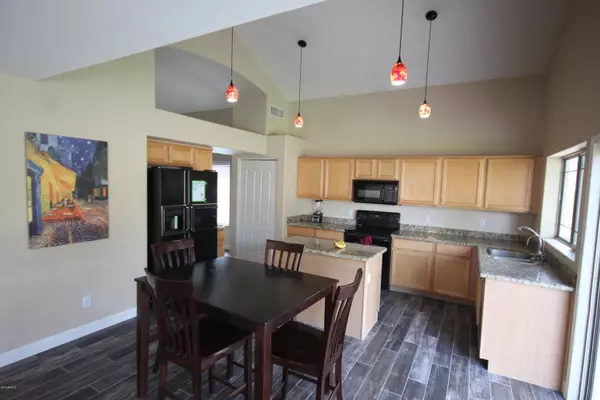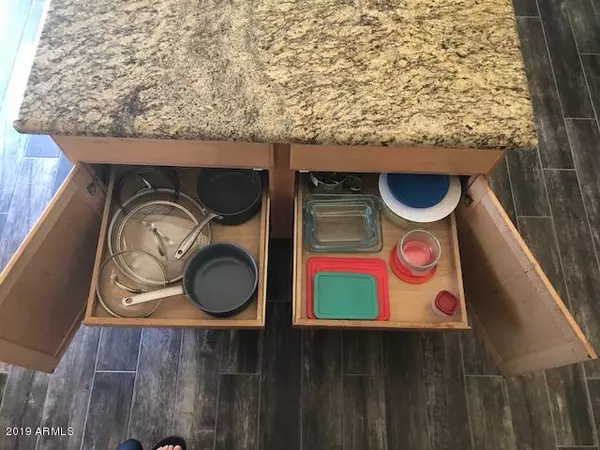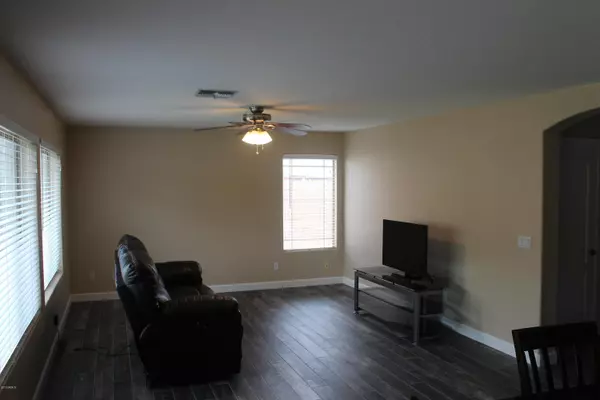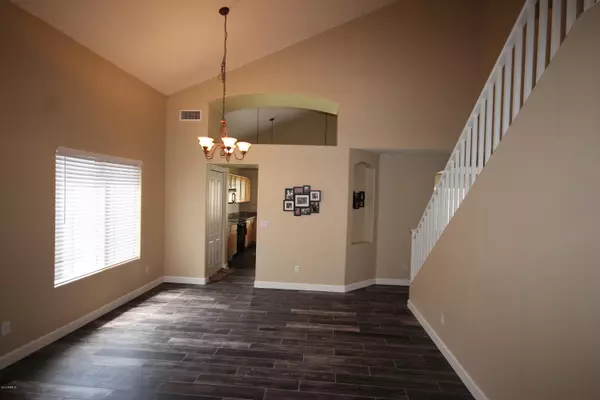$360,000
$369,800
2.7%For more information regarding the value of a property, please contact us for a free consultation.
4 Beds
3 Baths
2,127 SqFt
SOLD DATE : 02/07/2020
Key Details
Sold Price $360,000
Property Type Single Family Home
Sub Type Single Family - Detached
Listing Status Sold
Purchase Type For Sale
Square Footage 2,127 sqft
Price per Sqft $169
Subdivision Higley Groves
MLS Listing ID 5963456
Sold Date 02/07/20
Bedrooms 4
HOA Fees $78/qua
HOA Y/N Yes
Originating Board Arizona Regional Multiple Listing Service (ARMLS)
Year Built 2000
Annual Tax Amount $2,032
Tax Year 2018
Lot Size 6,050 Sqft
Acres 0.14
Property Description
Beautifully updated home in the tree-lined oasis of Higley Groves, part of Morrison Ranch. Exact model comps with pools just closed at $380k & $405k. The kitchen has granite countertops, maple cabinets, pendant lighting, an island and a large under-mounted sink. The bottom cabinet shelves roll out for easy access. Gorgeous new updates include porcelain wood-plank tile, carpet, baseboards, updated bath vanities and outside paint. The home boasts 4 bedrooms, all with walk-in closets, & 3 full bathrooms. 1 bedroom and bathroom are downstairs. The downstairs is very open, with only one wall separating the living/dining room area from the kitchen, which is open to the family room. The grassy back yard has lots of room for play & can easily fit a pool. Owner/Agent. Occupied. Comps in documents.
Location
State AZ
County Maricopa
Community Higley Groves
Direction EAST ON ELLIOT, TAKE 2ND LEFT ON KENNETH, RIGHT ON LINDA. 3RD HOUSE PAST THE ROUNDABOUT ON THE LEFT.
Rooms
Other Rooms Family Room
Master Bedroom Split
Den/Bedroom Plus 4
Separate Den/Office N
Interior
Interior Features Upstairs, Eat-in Kitchen, Vaulted Ceiling(s), Kitchen Island, Pantry, Double Vanity, Full Bth Master Bdrm, Separate Shwr & Tub, High Speed Internet, Granite Counters
Heating Natural Gas
Cooling Refrigeration, Programmable Thmstat, Ceiling Fan(s)
Flooring Carpet, Tile
Fireplaces Number No Fireplace
Fireplaces Type None
Fireplace No
Window Features Double Pane Windows
SPA None
Exterior
Exterior Feature Covered Patio(s)
Garage Spaces 2.0
Garage Description 2.0
Fence Block
Pool None
Community Features Playground, Biking/Walking Path
Utilities Available SRP
Amenities Available Management
Roof Type Tile
Private Pool No
Building
Lot Description Sprinklers In Rear, Sprinklers In Front, Grass Front, Grass Back
Story 2
Builder Name SHEA HOMES
Sewer Public Sewer
Water City Water
Structure Type Covered Patio(s)
New Construction No
Schools
Elementary Schools Highland Park Elementary
Middle Schools Highland Jr High School
High Schools Highland High School
School District Gilbert Unified District
Others
HOA Name HIGLEY GROVES HOA
HOA Fee Include Maintenance Grounds
Senior Community No
Tax ID 309-23-379
Ownership Fee Simple
Acceptable Financing Cash, Conventional, FHA, VA Loan
Horse Property N
Listing Terms Cash, Conventional, FHA, VA Loan
Financing Conventional
Special Listing Condition N/A, Owner/Agent
Read Less Info
Want to know what your home might be worth? Contact us for a FREE valuation!

Our team is ready to help you sell your home for the highest possible price ASAP

Copyright 2025 Arizona Regional Multiple Listing Service, Inc. All rights reserved.
Bought with Just Referrals Real Estate

