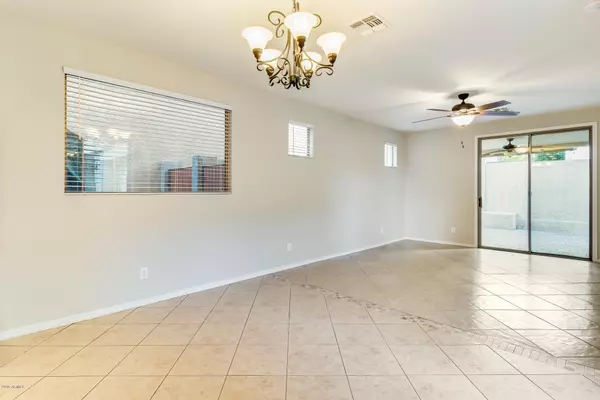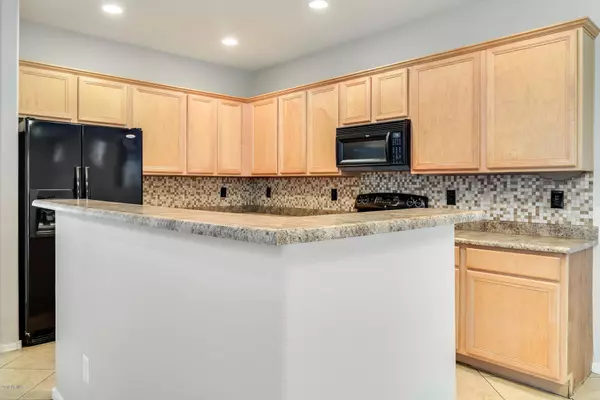$268,900
$268,900
For more information regarding the value of a property, please contact us for a free consultation.
3 Beds
2.5 Baths
1,907 SqFt
SOLD DATE : 02/10/2020
Key Details
Sold Price $268,900
Property Type Single Family Home
Sub Type Single Family - Detached
Listing Status Sold
Purchase Type For Sale
Square Footage 1,907 sqft
Price per Sqft $141
Subdivision Cobblestone
MLS Listing ID 6017885
Sold Date 02/10/20
Style Ranch
Bedrooms 3
HOA Fees $152/mo
HOA Y/N Yes
Originating Board Arizona Regional Multiple Listing Service (ARMLS)
Year Built 2004
Annual Tax Amount $2,053
Tax Year 2019
Lot Size 3,185 Sqft
Acres 0.07
Property Description
This beautiful 3 bedroom, 2.5 bathroom home is located in the gated community of Cobblestone! The curb appeal will turn heads, with stunning stacked stone accents, a lush green lawn, and mature trees. Heading inside, you will notice that the floor plan boasts space, fresh new interior paint, and soaring ceilings. Throughout the house, there are excellent tiled floors in all the right places. Your dining room is a great place to host dinner parties for friends and family. The chef's delight kitchen has beautiful oak-toned cabinets, sleek black appliances including a brand new dishwasher, and a custom backsplash. Make your family room the place to be after lighting your fireplace on those chilly evenings. All of the bedrooms are upstairs and beam with space. The master suite is enormous and includes a private balcony. The 3/4 master bathroom consists of a double vanity, a spacious closet, and a walk-in shower. Enjoy relaxing under the covered patio after a busy day. The community has green belts where you can play catch with the kids or watch them having fun on the playgrounds, and you're less than a 5-minute walk to the bus stop. Schedule your showing today!
Location
State AZ
County Maricopa
Community Cobblestone
Direction West on Baseline to 18th Way North to Donner Dr West to 18th St North to Dunbar Dr (first right) East (right) to home on right
Rooms
Other Rooms Family Room
Master Bedroom Upstairs
Den/Bedroom Plus 3
Separate Den/Office N
Interior
Interior Features Upstairs, Eat-in Kitchen, Breakfast Bar, 9+ Flat Ceilings, Vaulted Ceiling(s), Pantry, 3/4 Bath Master Bdrm, Double Vanity, High Speed Internet
Heating Electric
Cooling Refrigeration, Ceiling Fan(s)
Flooring Carpet, Tile
Fireplaces Type 1 Fireplace
Fireplace Yes
SPA None
Laundry WshrDry HookUp Only
Exterior
Exterior Feature Balcony, Covered Patio(s), Patio
Parking Features Attch'd Gar Cabinets, Dir Entry frm Garage
Garage Spaces 2.0
Garage Description 2.0
Fence Block
Pool None
Community Features Gated Community, Near Bus Stop, Playground, Biking/Walking Path
Utilities Available SRP
Amenities Available Management
Roof Type Tile
Private Pool No
Building
Lot Description Desert Front, Gravel/Stone Back, Grass Front
Story 2
Builder Name K HOVNANIAN HOMES
Sewer Public Sewer
Water City Water
Architectural Style Ranch
Structure Type Balcony,Covered Patio(s),Patio
New Construction No
Schools
Elementary Schools Roosevelt Elementary School
Middle Schools T G Barr School
High Schools South Mountain High School
School District Phoenix Union High School District
Others
HOA Name Cobblestone
HOA Fee Include Maintenance Grounds,Street Maint,Front Yard Maint
Senior Community No
Tax ID 122-93-700
Ownership Fee Simple
Acceptable Financing Cash, Conventional, VA Loan
Horse Property N
Listing Terms Cash, Conventional, VA Loan
Financing Conventional
Read Less Info
Want to know what your home might be worth? Contact us for a FREE valuation!

Our team is ready to help you sell your home for the highest possible price ASAP

Copyright 2025 Arizona Regional Multiple Listing Service, Inc. All rights reserved.
Bought with HomeSmart






