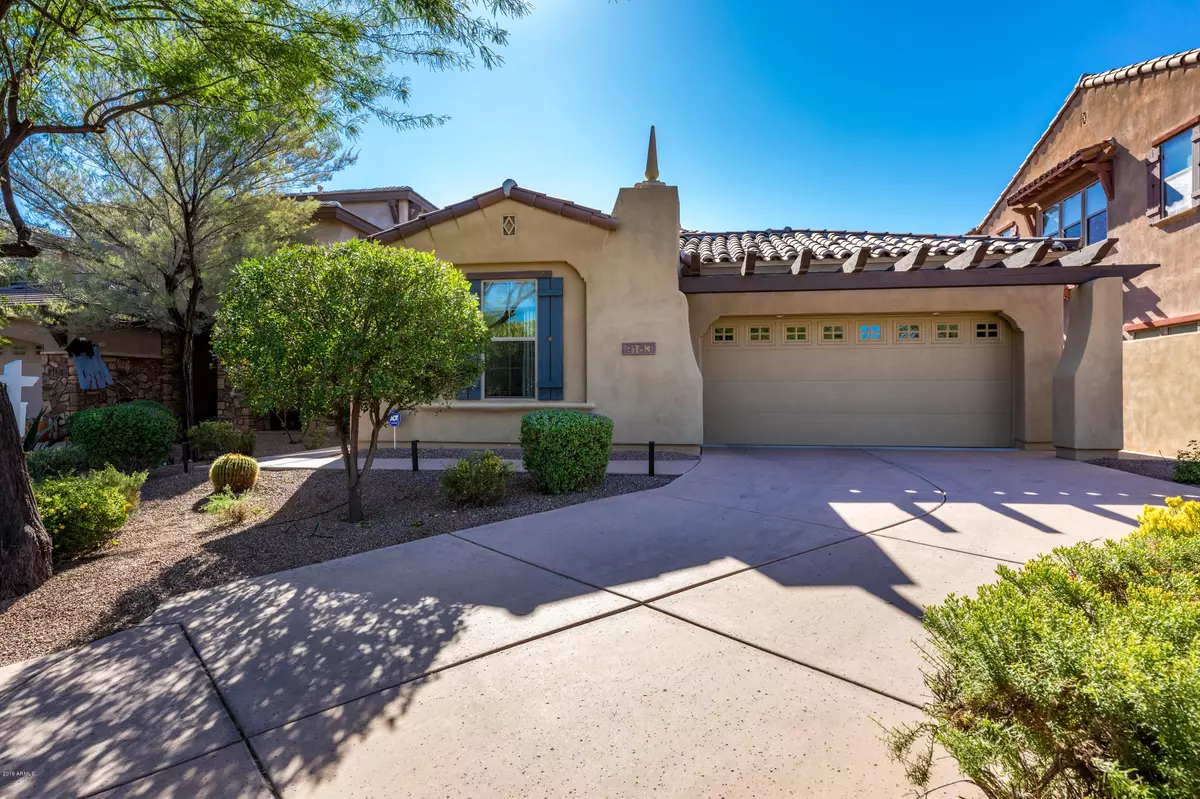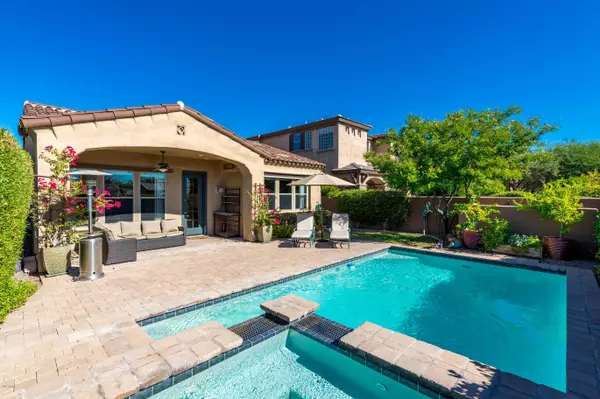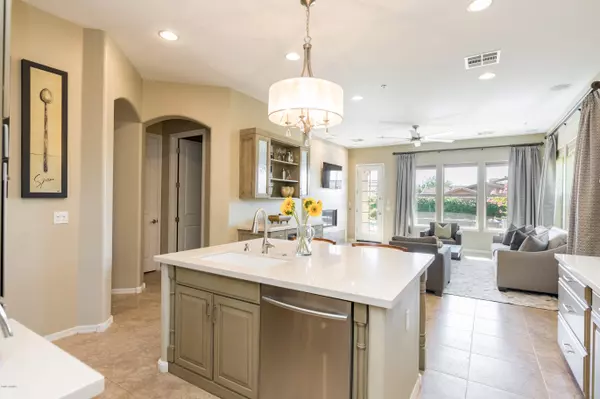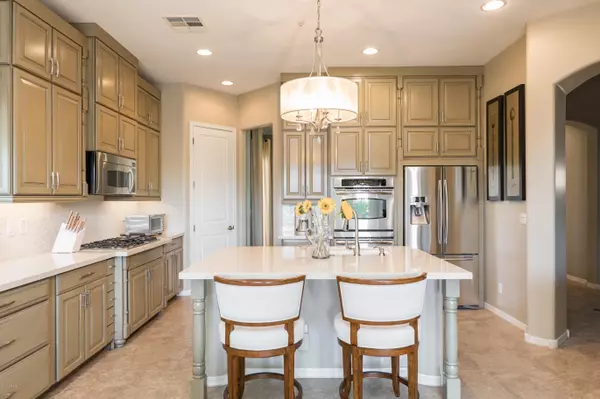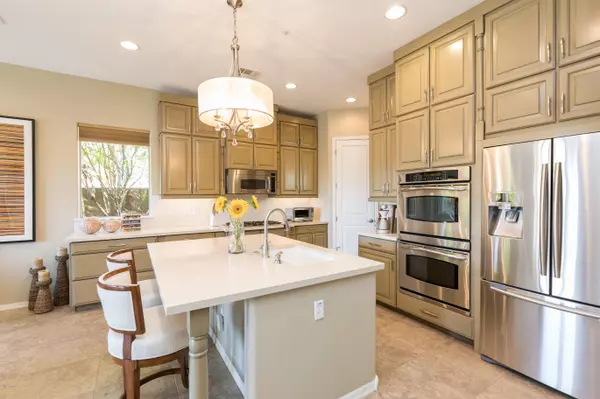$650,000
$650,000
For more information regarding the value of a property, please contact us for a free consultation.
3 Beds
2 Baths
1,852 SqFt
SOLD DATE : 12/10/2019
Key Details
Sold Price $650,000
Property Type Single Family Home
Sub Type Single Family - Detached
Listing Status Sold
Purchase Type For Sale
Square Footage 1,852 sqft
Price per Sqft $350
Subdivision Dc Ranch
MLS Listing ID 5995599
Sold Date 12/10/19
Style Santa Barbara/Tuscan
Bedrooms 3
HOA Fees $222/mo
HOA Y/N Yes
Originating Board Arizona Regional Multiple Listing Service (ARMLS)
Year Built 2007
Annual Tax Amount $3,876
Tax Year 2019
Lot Size 6,030 Sqft
Acres 0.14
Property Description
Beautifully upgraded and meticulously maintained 3 bed/2 bath single family home in the highly coveted Parks community of DC Ranch. Located on a premium N/S cul-de-sac lot, this home offers a popular open & split floor plan, 9+ ft ceilings, and stunning upgrades throughout. The kitchen features high end stainless appliances, gas cooktop, dual wall ovens, beautiful quartz counters, mother of pearl backsplash, and oversized island w/ breakfast bar. The open & bright living room boasts a custom veined travertine gas fireplace w/ built in AV system storage and a custom built-in bar area w/ wine cooler & beverage fridge. The spacious master bedroom features a large cedar plank lined walk-in closet, separate shower & tub, and double vanity. The private & peaceful backyard offers a covered & extended brick paver patio, sparkling pool & spa w/ water feature, small grass area and mature desert landscaping. Some additional features include surround sound, remote controlled sunshades and nest thermostat.
This quiet neighborhood within DC Ranch offers multiple community parks, convenient access to Market Street shops & dining, multiple hiking trails, loop 101 freeway, Village Health Club & Spa and top Scottsdale schools (Copper Ridge School & Chaparral HS). Stunning property, won't last long!
Location
State AZ
County Maricopa
Community Dc Ranch
Direction East on Legacy, turn right on 91st St. 1st Left on Trailside Vw, (Gate access required) immediate right on 92nd St, right on Canyon View Road to house on cul de sac (SW corner of community).
Rooms
Master Bedroom Split
Den/Bedroom Plus 3
Separate Den/Office N
Interior
Interior Features Breakfast Bar, 9+ Flat Ceilings, No Interior Steps, Kitchen Island, Pantry, Double Vanity, Full Bth Master Bdrm, Separate Shwr & Tub, High Speed Internet
Heating Natural Gas
Cooling Refrigeration, Programmable Thmstat, Ceiling Fan(s)
Flooring Tile, Wood
Fireplaces Number 1 Fireplace
Fireplaces Type 1 Fireplace, Living Room, Gas
Fireplace Yes
Window Features Sunscreen(s),Dual Pane,Mechanical Sun Shds
SPA Private
Laundry WshrDry HookUp Only
Exterior
Exterior Feature Covered Patio(s)
Parking Features Dir Entry frm Garage, Electric Door Opener
Garage Spaces 2.0
Garage Description 2.0
Fence Block
Pool Private
Community Features Gated Community, Community Spa Htd, Community Pool Htd, Tennis Court(s), Playground, Biking/Walking Path, Fitness Center
Amenities Available Management, Rental OK (See Rmks)
View Mountain(s)
Roof Type Tile
Private Pool Yes
Building
Lot Description Sprinklers In Rear, Sprinklers In Front, Desert Back, Desert Front, Cul-De-Sac, Grass Back, Auto Timer H2O Front, Auto Timer H2O Back
Story 1
Builder Name Ashton Woods Homes
Sewer Public Sewer
Water City Water
Architectural Style Santa Barbara/Tuscan
Structure Type Covered Patio(s)
New Construction No
Schools
Elementary Schools Copper Ridge Elementary School
Middle Schools Copper Ridge Middle School
High Schools Chaparral High School
School District Scottsdale Unified District
Others
HOA Name DC Ranch
HOA Fee Include Maintenance Grounds,Street Maint
Senior Community No
Tax ID 217-71-470
Ownership Fee Simple
Acceptable Financing Conventional, VA Loan
Horse Property N
Listing Terms Conventional, VA Loan
Financing Conventional
Read Less Info
Want to know what your home might be worth? Contact us for a FREE valuation!

Our team is ready to help you sell your home for the highest possible price ASAP

Copyright 2025 Arizona Regional Multiple Listing Service, Inc. All rights reserved.
Bought with 1912 Realty

