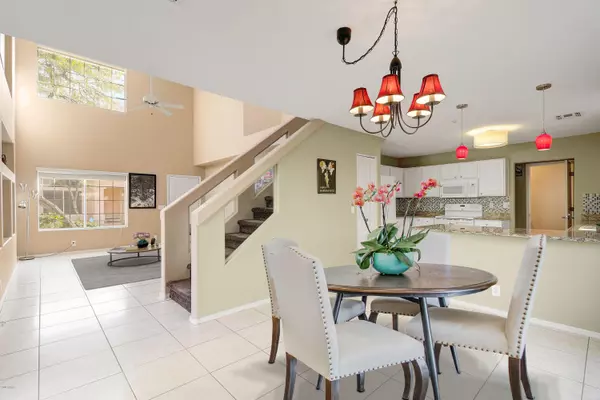$360,000
$374,000
3.7%For more information regarding the value of a property, please contact us for a free consultation.
3 Beds
2.5 Baths
1,467 SqFt
SOLD DATE : 02/27/2020
Key Details
Sold Price $360,000
Property Type Single Family Home
Sub Type Single Family - Detached
Listing Status Sold
Purchase Type For Sale
Square Footage 1,467 sqft
Price per Sqft $245
Subdivision Village At Frank Lloyd Wright
MLS Listing ID 6024961
Sold Date 02/27/20
Style Santa Barbara/Tuscan
Bedrooms 3
HOA Fees $85/mo
HOA Y/N Yes
Originating Board Arizona Regional Multiple Listing Service (ARMLS)
Year Built 1997
Annual Tax Amount $1,589
Tax Year 2019
Lot Size 2,242 Sqft
Acres 0.05
Property Description
Make this Beautiful 3 bed 2.5 bath treasure located in the Gate Village at Frank Lloyd Wright Community your perfect home. Lock and leave or full time residence. Cul-de-sac lot is an end unit with no common walls. Walk into a spacious Great room with vaulted ceilings that blends into the dining area & then the kitchen which has White Cabinets, Granite counters with Beautiful back-splash and tile flooring. Comfortable breakfast bar, oven/range, refrigerator, dishwasher, microwave & pantry. Master bedroom showcases stylish bathroom highlighted by upgraded shower, double sinks, pristine cabinets, & walk-in closet. Backyard with covered patio, sparkling private heated Spool. Also a Pizza oven in backyard. Newly painted exterior. Dog friendly community with grassy dog run & nearby dog park. Top Rated Scottsdale Schools! Located near golf courses, restaurants, entertainment, 101 freeway, airport.
1. Located in the award winning community of Village at Frank Lloyd Wright
2. Located walking distance to major retail centers
3. Entertainment center bump-out increases spaciousness of living room
4. Largest available floor plan with vaulted living room ceilings
5. Fully remodeled heated saltwater spool with travertine coping
6. Newly painted exterior
7. Bedrooms recently painted to match existing color palette
8. Updated kitchen with granite and tile backsplash
9. Updated kitchen appliances
10. Remodeled master bathroom with subway tile and custom art deco inspired flooring
11. Updated lighting and fixtures
12. Community pool with heated spa
13. Security door which features both glass and security screen which allows for year round use
14. Tasteful and timeless upgrades throughout the home
15. Flagstone patio re-pointed
16. Landscaping refreshed
17. Move in ready
Quiet community with friendly neighbors
Location
State AZ
County Maricopa
Community Village At Frank Lloyd Wright
Direction 101 to Frank Lloyd Wright, east to entrance on the right (west side of street). GATED COMMUNITY - see DND for gate code. Enter and turn left. continue around the street. House is on the north side.
Rooms
Other Rooms Great Room, Family Room
Master Bedroom Upstairs
Den/Bedroom Plus 3
Separate Den/Office N
Interior
Interior Features Upstairs, Breakfast Bar, Fire Sprinklers, Vaulted Ceiling(s), Pantry, Double Vanity, Full Bth Master Bdrm, High Speed Internet, Granite Counters
Heating Natural Gas
Cooling Refrigeration
Flooring Carpet, Tile
Fireplaces Type Other (See Remarks)
Window Features Double Pane Windows
SPA Heated,Private
Exterior
Exterior Feature Covered Patio(s), Patio
Parking Features Electric Door Opener
Garage Spaces 2.0
Garage Description 2.0
Fence Block
Pool None
Community Features Community Spa Htd, Community Spa, Community Pool
Utilities Available APS, SW Gas
Amenities Available Management, Rental OK (See Rmks)
View Mountain(s)
Roof Type Tile
Private Pool No
Building
Lot Description Corner Lot, Desert Back, Desert Front
Story 2
Builder Name Unknown
Sewer Sewer in & Cnctd, Public Sewer
Water City Water
Architectural Style Santa Barbara/Tuscan
Structure Type Covered Patio(s),Patio
New Construction No
Schools
Elementary Schools Redfield Elementary School
Middle Schools Desert Canyon Middle School
High Schools Desert Mountain High School
School District Scottsdale Unified District
Others
HOA Name Arizona Community
HOA Fee Include Maintenance Grounds,Street Maint,Front Yard Maint
Senior Community No
Tax ID 217-13-141
Ownership Fee Simple
Acceptable Financing Cash, Conventional, FHA
Horse Property N
Listing Terms Cash, Conventional, FHA
Financing Conventional
Read Less Info
Want to know what your home might be worth? Contact us for a FREE valuation!

Our team is ready to help you sell your home for the highest possible price ASAP

Copyright 2025 Arizona Regional Multiple Listing Service, Inc. All rights reserved.
Bought with My Home Group Real Estate






