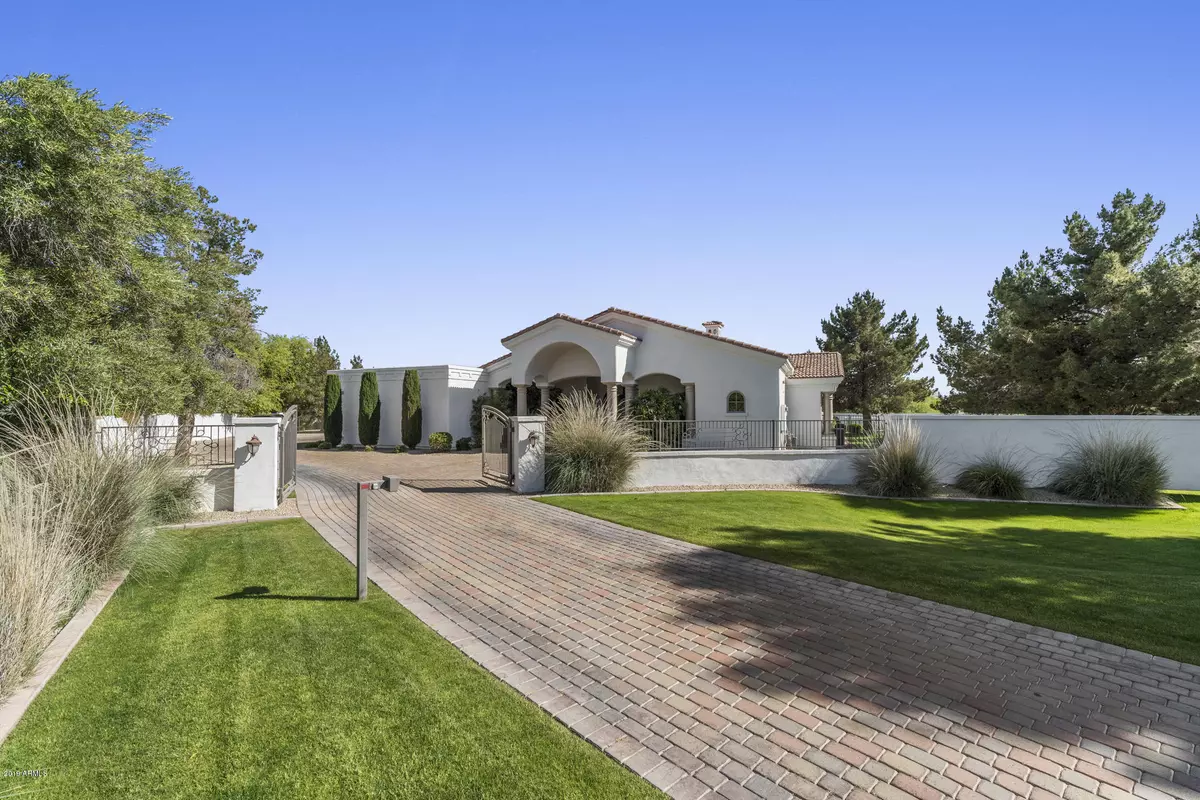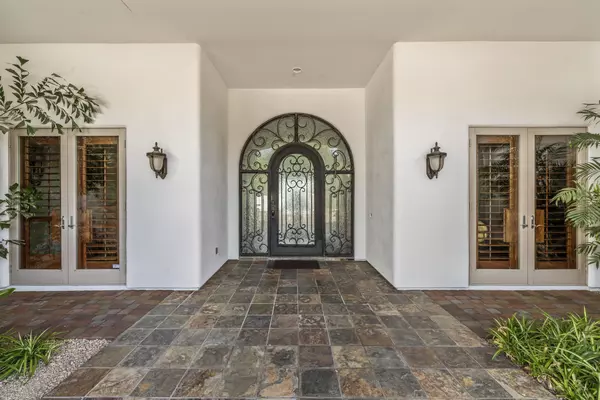$1,565,000
$1,599,000
2.1%For more information regarding the value of a property, please contact us for a free consultation.
5 Beds
4 Baths
4,500 SqFt
SOLD DATE : 04/08/2020
Key Details
Sold Price $1,565,000
Property Type Single Family Home
Sub Type Single Family - Detached
Listing Status Sold
Purchase Type For Sale
Square Footage 4,500 sqft
Price per Sqft $347
Subdivision Paradise Valley Vistas
MLS Listing ID 5909868
Sold Date 04/08/20
Style Ranch
Bedrooms 5
HOA Fees $83/ann
HOA Y/N Yes
Originating Board Arizona Regional Multiple Listing Service (ARMLS)
Year Built 2003
Annual Tax Amount $8,128
Tax Year 2010
Lot Size 1.000 Acres
Acres 1.0
Property Description
HUGE PRICE ADJUSTMENT - This grand craftsmanship estate is nestled on just over an acre right in the heart of Paradise Valley! Home is situated in a quiet cul-de-sac with its own private gated entry! Beautiful Tuscan inspired design with the highest quality materials. Imported Italian cabinetry, tumbled travertine, granite tops, 8 ft. alder doors and custom shutters. Refrigerated wine cellar, media/game room with full wet bar. Enjoy your beautifully landscaped backyard while enjoying the unobstructed views of Camelback Mountain from your putting green or while shooting hoops from the sport court! Cool off on a warm summer day in your large pool and peaceful serene water features. Doesn't get much better...Welcome to your new home with all the amenities and in a fantastic PV neighborhood
Location
State AZ
County Maricopa
Community Paradise Valley Vistas
Direction Scottsdale Rd. North past Doubletree Ranch to Berneil WEST to this gorgeous property!
Rooms
Other Rooms Great Room, Media Room, Family Room, BonusGame Room
Master Bedroom Split
Den/Bedroom Plus 7
Separate Den/Office Y
Interior
Interior Features Eat-in Kitchen, Breakfast Bar, Central Vacuum, Fire Sprinklers, Wet Bar, Kitchen Island, Pantry, Double Vanity, Full Bth Master Bdrm, Separate Shwr & Tub, Tub with Jets, High Speed Internet
Heating Natural Gas
Cooling Refrigeration, Ceiling Fan(s)
Flooring Carpet, Tile
Fireplaces Type 2 Fireplace, Family Room, Master Bedroom, Gas
Fireplace Yes
Window Features Sunscreen(s)
SPA Heated
Laundry Wshr/Dry HookUp Only
Exterior
Exterior Feature Circular Drive, Covered Patio(s), Playground, Patio, Private Street(s), Private Yard, Sport Court(s)
Garage Spaces 3.0
Garage Description 3.0
Fence Block, Wrought Iron
Pool Heated, Private
Community Features Playground
Utilities Available APS, SW Gas
Amenities Available Self Managed
View City Lights, Mountain(s)
Roof Type Tile
Private Pool Yes
Building
Lot Description Sprinklers In Rear, Sprinklers In Front, Corner Lot, Desert Back, Desert Front, Cul-De-Sac, Grass Front, Grass Back
Story 1
Builder Name LANDMARK PROPERTIES
Sewer Public Sewer
Water Pvt Water Company
Architectural Style Ranch
Structure Type Circular Drive,Covered Patio(s),Playground,Patio,Private Street(s),Private Yard,Sport Court(s)
New Construction No
Schools
Elementary Schools Cherokee Elementary School
Middle Schools Cocopah Middle School
High Schools Chaparral High School
School District Scottsdale Unified District
Others
HOA Name PARADISE VALLEY VIST
HOA Fee Include Maintenance Grounds
Senior Community No
Tax ID 175-61-154
Ownership Fee Simple
Acceptable Financing Cash, Conventional
Horse Property N
Listing Terms Cash, Conventional
Financing Conventional
Read Less Info
Want to know what your home might be worth? Contact us for a FREE valuation!

Our team is ready to help you sell your home for the highest possible price ASAP

Copyright 2025 Arizona Regional Multiple Listing Service, Inc. All rights reserved.
Bought with Better Homes & Gardens Real Estate SJ Fowler






