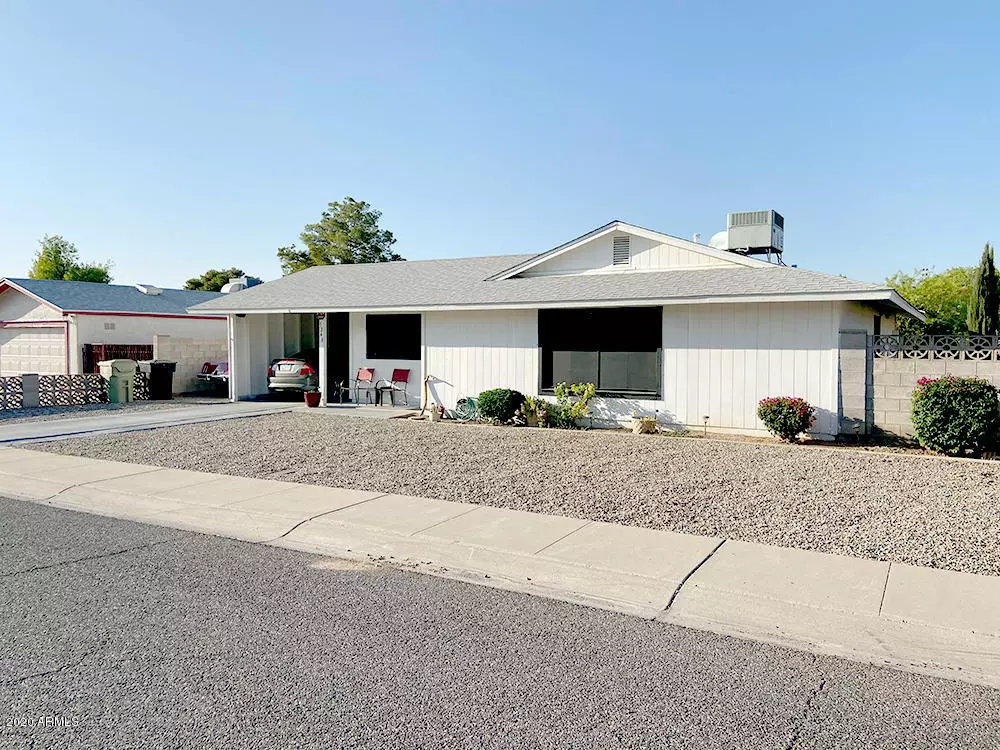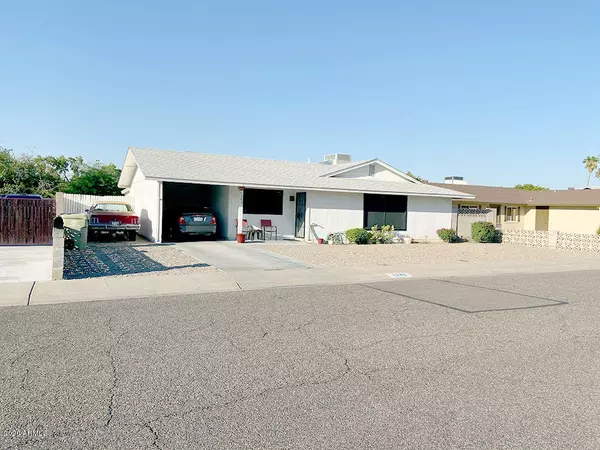$247,500
$247,500
For more information regarding the value of a property, please contact us for a free consultation.
3 Beds
2 Baths
1,716 SqFt
SOLD DATE : 12/17/2020
Key Details
Sold Price $247,500
Property Type Single Family Home
Sub Type Single Family - Detached
Listing Status Sold
Purchase Type For Sale
Square Footage 1,716 sqft
Price per Sqft $144
Subdivision Deerview Unit 15
MLS Listing ID 6142899
Sold Date 12/17/20
Bedrooms 3
HOA Y/N No
Originating Board Arizona Regional Multiple Listing Service (ARMLS)
Year Built 1972
Annual Tax Amount $1,265
Tax Year 2020
Lot Size 8,000 Sqft
Acres 0.18
Property Description
This home is a SOLID home that provides a great space for you to grow into in years to come! Although the home is simple, it has been truly cared for and it's quite noticeable from the moment you enter the front door. The floor plan allows a lot of space for larger families and it's also perfect for someone who just really enjoys tons of space. The large windows provide plenty of natural sunlight making your time here much more enjoyable. You'll love the pride of ownership in the neighborhood, clean streets, houses and yards! And did we tell you there's NO HOA to tell you what to do all the time! A great area and no HOA?? Jackpot!! The large lot and RV Gate make this home a dream come true for you; a place just for you, your loved ones and your toys!
Location
State AZ
County Maricopa
Community Deerview Unit 15
Direction Go North on 53rd Ave from Thunderbird, head East on Heard Rd, house is on your left.
Rooms
Den/Bedroom Plus 3
Separate Den/Office N
Interior
Interior Features Eat-in Kitchen, 3/4 Bath Master Bdrm, Laminate Counters
Heating Electric
Cooling Refrigeration
Flooring Laminate, Tile
Fireplaces Number No Fireplace
Fireplaces Type None
Fireplace No
SPA None
Laundry Wshr/Dry HookUp Only
Exterior
Carport Spaces 1
Fence Block
Pool None
Utilities Available SRP
Amenities Available None
Roof Type Composition
Private Pool No
Building
Lot Description Dirt Back, Gravel/Stone Front
Story 1
Builder Name Unknown
Sewer Public Sewer
Water City Water
New Construction No
Schools
Elementary Schools Kachina Elementary School
Middle Schools Kachina Elementary School
High Schools Cactus High School
School District Peoria Unified School District
Others
HOA Fee Include No Fees
Senior Community No
Tax ID 231-03-231
Ownership Fee Simple
Acceptable Financing Cash, Conventional, FHA, VA Loan
Horse Property N
Listing Terms Cash, Conventional, FHA, VA Loan
Financing Conventional
Read Less Info
Want to know what your home might be worth? Contact us for a FREE valuation!

Our team is ready to help you sell your home for the highest possible price ASAP

Copyright 2025 Arizona Regional Multiple Listing Service, Inc. All rights reserved.
Bought with Realty ONE Group






