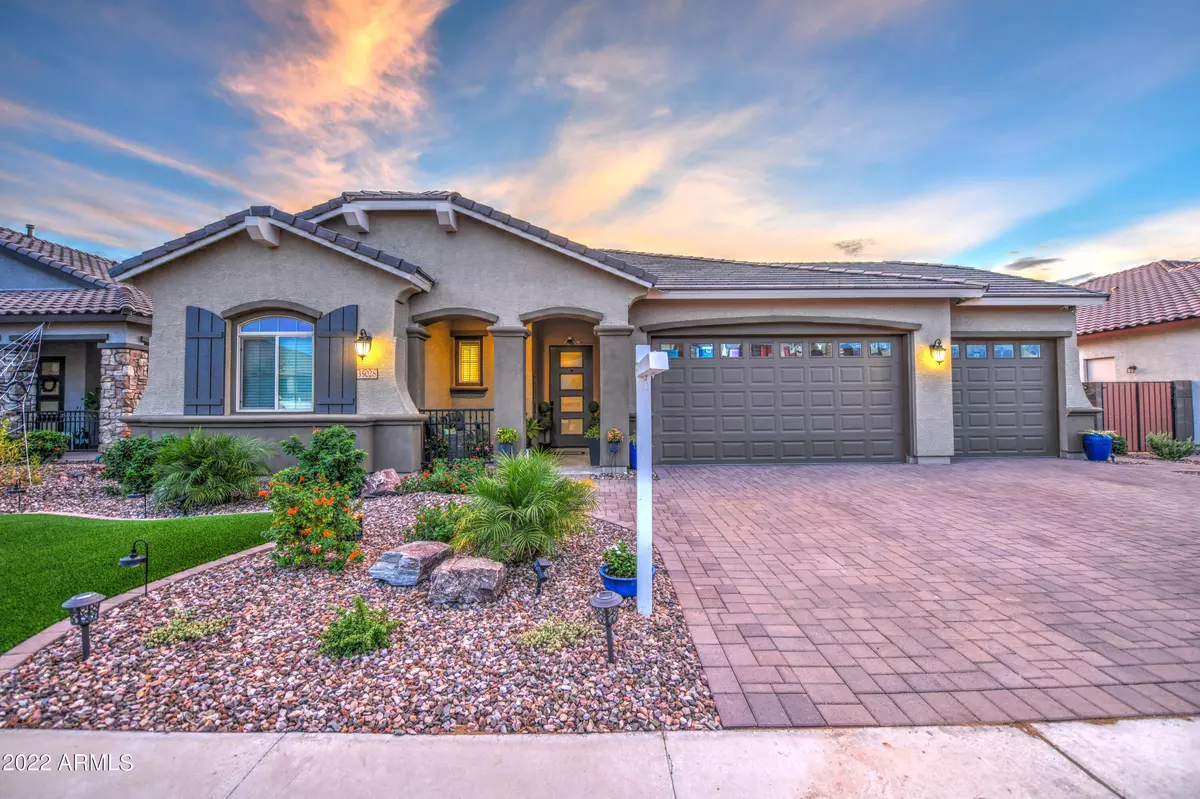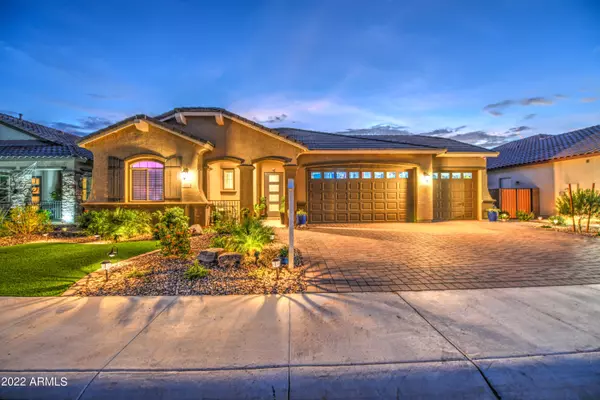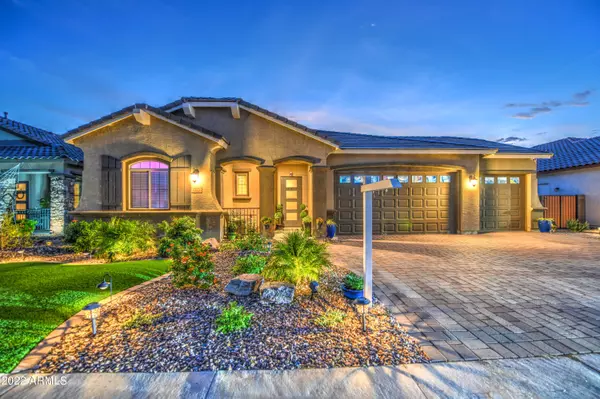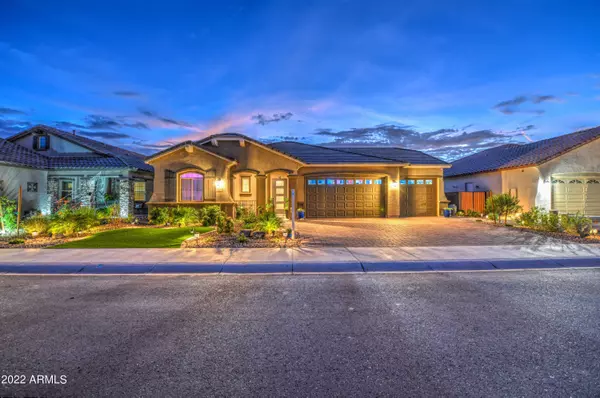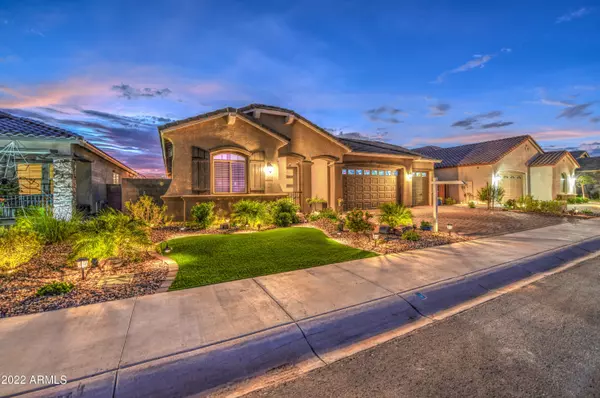$753,000
$749,900
0.4%For more information regarding the value of a property, please contact us for a free consultation.
3 Beds
2.5 Baths
2,364 SqFt
SOLD DATE : 10/20/2022
Key Details
Sold Price $753,000
Property Type Single Family Home
Sub Type Single Family - Detached
Listing Status Sold
Purchase Type For Sale
Square Footage 2,364 sqft
Price per Sqft $318
Subdivision Promenade
MLS Listing ID 6466129
Sold Date 10/20/22
Bedrooms 3
HOA Fees $144/mo
HOA Y/N Yes
Originating Board Arizona Regional Multiple Listing Service (ARMLS)
Year Built 2021
Annual Tax Amount $174
Tax Year 2021
Lot Size 8,501 Sqft
Acres 0.2
Property Description
This spectacular home in the HIGHLY desired Community of Promenade is what defines Immaculate! This spacious home is a 2364 SQFT Floor Plan which features 3 Bedrooms, 2.5 Bathrooms, w/ Den, and a beautiful kitchen that is a Entertainer's Dream! This home truly shows Pride of Ownership and has been this way since Day 1! From beautiful Upgraded White Cabinetry w/Sliding Shelves to Upgraded Wood Plank Tile throughout, it's the ONE to see! This ideal split floor plan, and of course the Fulton homes community, makes it a MUST! Plus, where are are you going to find a 5.5 CAR garage that has A/C! And it's fully Epoxy coated! The upgrades continue from additional insulated walls, added electrical/pre-wires, RO, Soft Water System, misting systems and a extended back patio, The list goes on!! We can't forget the OASIS of a backyard. It's truly PARADISE! As you walk through the Upgraded Atrium Sliding Glass Doors and through the upgraded deep extended patio, you enter the Gorgeous backyard and it's welcoming Crystal Clear pool with its High End Travertine Deck throughout. Well thought out which makes it perfect for year-round use! Plus there are NO neighbors behind you! If it's relaxing under the Ramada while hanging by the fire pit, or taking a dip in the heated(electric) pool. there is never a time you can't swim or be hanging out! If that wasn't enough room for entertaining, then you can use the 16ft side yard to play with the kiddos, entertain even more comfortably. or have the empty canvas for future use. This home truly has it all, so make sure to come see this GEM today. The family will be glad you did! :)
Location
State AZ
County Pinal
Community Promenade
Direction From Hunt Hwy going South, Turn Left (East) on Spring Valley Pkwy, Turn Right on Skyline Dr, 1st Left on Martinez Dr, and 1st Right on Jacobs Rd. Home is 6th house on the right. Welcome Home!
Rooms
Master Bedroom Split
Den/Bedroom Plus 4
Separate Den/Office Y
Interior
Interior Features Eat-in Kitchen, Soft Water Loop, Pantry, Double Vanity, Full Bth Master Bdrm
Heating Natural Gas, Ceiling
Cooling Refrigeration
Flooring Carpet, Tile
Fireplaces Number No Fireplace
Fireplaces Type None
Fireplace No
SPA None
Laundry Wshr/Dry HookUp Only
Exterior
Exterior Feature Covered Patio(s), Gazebo/Ramada, Misting System
Parking Features Dir Entry frm Garage, Electric Door Opener, Temp Controlled
Garage Spaces 5.5
Garage Description 5.5
Fence Block
Pool Heated, Private
Community Features Community Spa Htd, Community Spa, Community Pool Htd, Community Pool, Tennis Court(s), Playground, Biking/Walking Path, Clubhouse
Utilities Available SRP, SW Gas
Roof Type Tile
Private Pool Yes
Building
Lot Description Natural Desert Back, Synthetic Grass Frnt, Natural Desert Front
Story 1
Builder Name Fulton Homes
Sewer Public Sewer
Water Pvt Water Company
Structure Type Covered Patio(s),Gazebo/Ramada,Misting System
New Construction No
Schools
Elementary Schools San Tan Heights Elementary
Middle Schools San Tan Heights Elementary
High Schools San Tan Foothills High School
School District Florence Unified School District
Others
HOA Name Trestle
HOA Fee Include Maintenance Grounds
Senior Community No
Tax ID 509-98-517
Ownership Fee Simple
Acceptable Financing Cash, Conventional, FHA, VA Loan
Horse Property N
Listing Terms Cash, Conventional, FHA, VA Loan
Financing Conventional
Read Less Info
Want to know what your home might be worth? Contact us for a FREE valuation!

Our team is ready to help you sell your home for the highest possible price ASAP

Copyright 2025 Arizona Regional Multiple Listing Service, Inc. All rights reserved.
Bought with Infinity & Associates Real Estate

