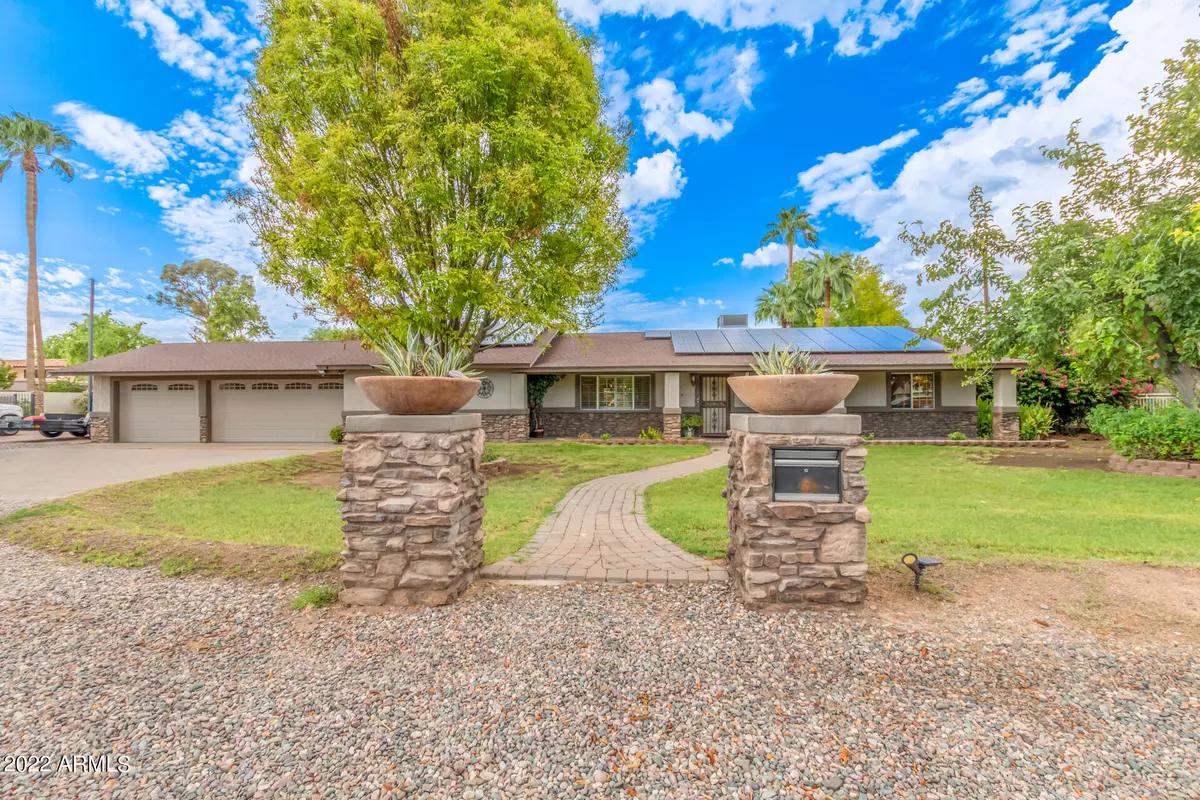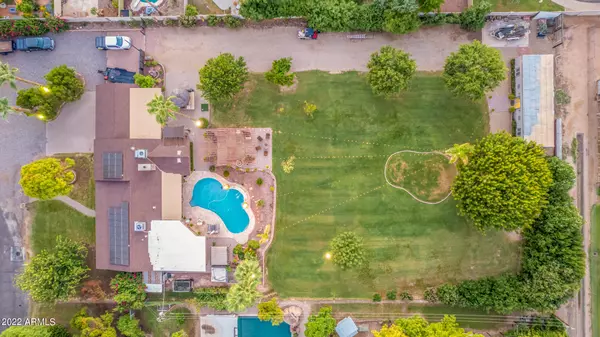$1,240,000
$1,300,000
4.6%For more information regarding the value of a property, please contact us for a free consultation.
4 Beds
2.75 Baths
2,660 SqFt
SOLD DATE : 10/28/2022
Key Details
Sold Price $1,240,000
Property Type Single Family Home
Sub Type Single Family - Detached
Listing Status Sold
Purchase Type For Sale
Square Footage 2,660 sqft
Price per Sqft $466
Subdivision Trails End Estates
MLS Listing ID 6458713
Sold Date 10/28/22
Style Ranch
Bedrooms 4
HOA Y/N No
Originating Board Arizona Regional Multiple Listing Service (ARMLS)
Year Built 1970
Annual Tax Amount $5,351
Tax Year 2022
Lot Size 1.043 Acres
Acres 1.04
Property Description
County island GEM in the middle of the city! Rarely do one of these horse properties hit the market! This remodeled acre plus ranch boasts an AMAZING outdoor space fit for any entertainer. The pool has fire features and fountain & covered entertaining space with Gabian accents. Bistro lights sparkle throughout the entire backyard. There's a framed structure out back that can easily be converted into a casita or guest house. Several varieties of citrus and a garden area makes this a true paradise. The interior has a designer kitchen, 4 bedrooms, 3 bathrooms, a fully outfitted gym, and office space with separate entrance and bath. Fully paid off solar, flood irrigation, water collection tanks, and whole home generator make this the most functional and comfortable ranch you'll find!
Location
State AZ
County Maricopa
Community Trails End Estates
Direction Head west on Elliot Rd, Right on N Salida Del Sol, Right on W Silvergate Dr, Right on N Dobson Rd, Continue straight to stay on N Dobson Rd, Right on W Cheyenne Dr. Property will be on the right.
Rooms
Other Rooms Library-Blt-in Bkcse, ExerciseSauna Room, Separate Workshop, Great Room, Family Room
Den/Bedroom Plus 6
Separate Den/Office Y
Interior
Interior Features Eat-in Kitchen, No Interior Steps, Soft Water Loop, Vaulted Ceiling(s), Kitchen Island, Pantry, 3/4 Bath Master Bdrm, Double Vanity, High Speed Internet, Granite Counters
Heating Electric, Other
Cooling Refrigeration, Programmable Thmstat, Ceiling Fan(s)
Flooring Tile, Wood
Fireplaces Type 2 Fireplace, Family Room, Living Room
Fireplace Yes
Window Features Vinyl Frame,Double Pane Windows
SPA None
Laundry Wshr/Dry HookUp Only
Exterior
Exterior Feature Covered Patio(s), Misting System, Patio, Storage, Built-in Barbecue
Parking Features Dir Entry frm Garage, Electric Door Opener, RV Gate, RV Access/Parking
Garage Spaces 3.0
Garage Description 3.0
Fence Block
Pool Variable Speed Pump, Diving Pool, Private
Landscape Description Irrigation Back, Flood Irrigation, Irrigation Front
Utilities Available Propane
Amenities Available None
Roof Type Composition
Private Pool Yes
Building
Lot Description Sprinklers In Rear, Sprinklers In Front, Grass Front, Auto Timer H2O Front, Irrigation Front, Irrigation Back, Flood Irrigation
Story 1
Builder Name Unknown
Sewer Septic in & Cnctd, Septic Tank
Water City Water
Architectural Style Ranch
Structure Type Covered Patio(s),Misting System,Patio,Storage,Built-in Barbecue
New Construction No
Schools
Elementary Schools Pomeroy Elementary School
Middle Schools Hendrix Junior High School
High Schools Dobson High School
School District Mesa Unified District
Others
HOA Fee Include No Fees
Senior Community No
Tax ID 302-79-074-D
Ownership Fee Simple
Acceptable Financing Cash, Conventional, FHA, VA Loan
Horse Property Y
Listing Terms Cash, Conventional, FHA, VA Loan
Financing Cash
Read Less Info
Want to know what your home might be worth? Contact us for a FREE valuation!

Our team is ready to help you sell your home for the highest possible price ASAP

Copyright 2025 Arizona Regional Multiple Listing Service, Inc. All rights reserved.
Bought with eXp Realty






