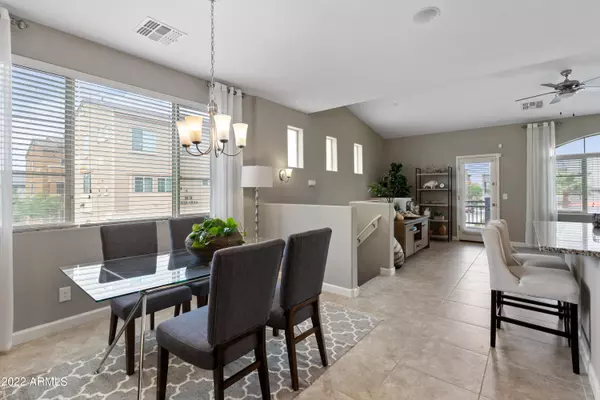$385,000
$399,900
3.7%For more information regarding the value of a property, please contact us for a free consultation.
2 Beds
2 Baths
1,180 SqFt
SOLD DATE : 09/09/2022
Key Details
Sold Price $385,000
Property Type Townhouse
Sub Type Townhouse
Listing Status Sold
Purchase Type For Sale
Square Footage 1,180 sqft
Price per Sqft $326
Subdivision Villagio At Happy Valley Condominium
MLS Listing ID 6444503
Sold Date 09/09/22
Style Santa Barbara/Tuscan
Bedrooms 2
HOA Fees $195/mo
HOA Y/N Yes
Originating Board Arizona Regional Multiple Listing Service (ARMLS)
Year Built 2015
Annual Tax Amount $1,389
Tax Year 2021
Lot Size 1,320 Sqft
Acres 0.03
Property Description
Welcome home to this former model end unit that overlooks the pool in the quiet, gated community of Villagio at Happy Valley! This two level plan has a 2 car garage w/ epoxy floor + one bed/bath on bottom floor w/the kitchen, family room, & master bed and bath on the main level. Upgrades throughout including white raised panel cabs, black appliances, granite counters, large porcelain tile, two tone paint, custom window treatments & light fixtures, & ceiling fans. This unit is turn key perfect & needs nothing. Minutes from the I-17, tons of employments centers, dining, shopping, & great schools.
Location
State AZ
County Maricopa
Community Villagio At Happy Valley Condominium
Direction N on N 19th Ave, E on W Alameda Rd turn North into the community. USE GPS for best/most accurate directions
Rooms
Other Rooms Great Room
Master Bedroom Upstairs
Den/Bedroom Plus 2
Separate Den/Office N
Interior
Interior Features Upstairs, Breakfast Bar, Kitchen Island, Double Vanity, Full Bth Master Bdrm, High Speed Internet, Granite Counters
Heating Natural Gas
Cooling Programmable Thmstat
Flooring Carpet, Tile
Fireplaces Number No Fireplace
Fireplaces Type None
Fireplace No
Window Features Wood Frames
SPA None
Exterior
Exterior Feature Patio
Parking Features Electric Door Opener, Gated
Garage Spaces 2.0
Garage Description 2.0
Fence None
Pool None
Community Features Gated Community, Community Spa Htd, Community Pool, Clubhouse
Utilities Available APS, SW Gas
Amenities Available Management
Roof Type Tile
Private Pool No
Building
Lot Description Gravel/Stone Front
Story 2
Builder Name D R Horton
Sewer Public Sewer
Water City Water
Architectural Style Santa Barbara/Tuscan
Structure Type Patio
New Construction No
Schools
Elementary Schools Esperanza Elementary School - 85009
Middle Schools Hillcrest Middle School
High Schools Sandra Day O'Connor High School
School District Deer Valley Unified District
Others
HOA Name Villagio
HOA Fee Include Sewer,Maintenance Grounds,Trash,Water,Maintenance Exterior
Senior Community No
Tax ID 210-05-446
Ownership Fee Simple
Acceptable Financing Cash, Conventional, FHA, VA Loan
Horse Property N
Listing Terms Cash, Conventional, FHA, VA Loan
Financing Cash
Special Listing Condition Owner/Agent
Read Less Info
Want to know what your home might be worth? Contact us for a FREE valuation!

Our team is ready to help you sell your home for the highest possible price ASAP

Copyright 2025 Arizona Regional Multiple Listing Service, Inc. All rights reserved.
Bought with Keller Williams Realty Professional Partners






