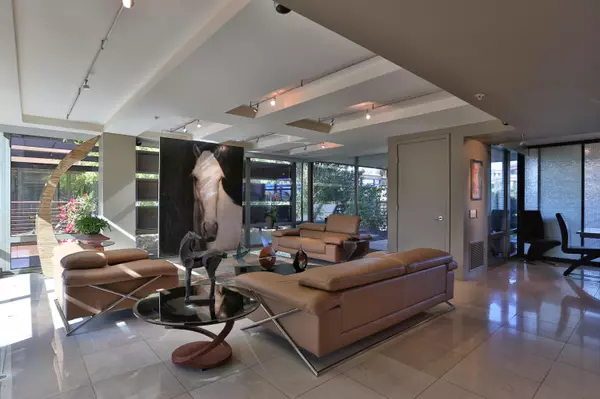$820,000
$899,900
8.9%For more information regarding the value of a property, please contact us for a free consultation.
3 Beds
2 Baths
2,149 SqFt
SOLD DATE : 03/04/2020
Key Details
Sold Price $820,000
Property Type Condo
Sub Type Apartment Style/Flat
Listing Status Sold
Purchase Type For Sale
Square Footage 2,149 sqft
Price per Sqft $381
Subdivision Optima Camelview Village Condominium Amd
MLS Listing ID 6035398
Sold Date 03/04/20
Style Contemporary
Bedrooms 3
HOA Fees $1,072/mo
HOA Y/N Yes
Originating Board Arizona Regional Multiple Listing Service (ARMLS)
Year Built 2007
Annual Tax Amount $6,100
Tax Year 2018
Lot Size 2,157 Sqft
Acres 0.05
Property Description
If you can imagine a home where quiet elegance and slightly outrageous glamour come together beautifully...then you must not miss this truly stunning and unique 2 br, 2 bth + den/office or 3rd bedroom option. The 2152sf of glass combining the loveliness of the home's own terrace and garden looking out over more lush landscaping below and mountains beyond, totally complement the cool, bright, openness and sophistication of its interior. Over-sized MBR is almost dwarfed by the Master bath with its faucet-less ''waterfall'' sinks and strobe-lit Jacuzzi tub... and a CLOSET that is every woman's dream... A bit of Las Vegas... but gorgeous and WOW! This home stands alone... and you won't believe that until you see it!
Location
State AZ
County Maricopa
Community Optima Camelview Village Condominium Amd
Direction From Scottsdale Road head West on Rancho Vista Dr. Park in 'guest' parking under ground.
Rooms
Other Rooms Great Room
Den/Bedroom Plus 3
Separate Den/Office N
Interior
Interior Features Eat-in Kitchen, Breakfast Bar, Fire Sprinklers, Double Vanity, Full Bth Master Bdrm, Separate Shwr & Tub, Tub with Jets, Granite Counters
Heating Electric
Cooling Refrigeration, Ceiling Fan(s)
Flooring Carpet, Stone
Fireplaces Number No Fireplace
Fireplaces Type None
Fireplace No
Window Features Double Pane Windows,Tinted Windows
SPA None
Exterior
Parking Features Community Structure
Garage Spaces 2.0
Garage Description 2.0
Fence Wrought Iron
Pool None
Community Features Community Spa Htd, Community Spa, Community Pool Htd, Community Pool, Transportation Svcs, Near Bus Stop, Guarded Entry, Concierge, Tennis Court(s), Racquetball, Biking/Walking Path, Clubhouse, Fitness Center
Utilities Available APS, SW Gas
Amenities Available Management
View City Lights, Mountain(s)
Roof Type Built-Up
Private Pool No
Building
Lot Description Desert Front
Story 7
Builder Name Optima
Sewer Public Sewer
Water City Water
Architectural Style Contemporary
New Construction No
Schools
Elementary Schools Kiva Elementary School
Middle Schools Mohave Middle School
High Schools Saguaro Elementary School
School District Scottsdale Unified District
Others
HOA Name Optima
HOA Fee Include Maintenance Grounds
Senior Community No
Tax ID 173-33-533
Ownership Fee Simple
Acceptable Financing Cash, Conventional
Horse Property N
Listing Terms Cash, Conventional
Financing Cash
Read Less Info
Want to know what your home might be worth? Contact us for a FREE valuation!

Our team is ready to help you sell your home for the highest possible price ASAP

Copyright 2025 Arizona Regional Multiple Listing Service, Inc. All rights reserved.
Bought with Sterling Fine Properties






