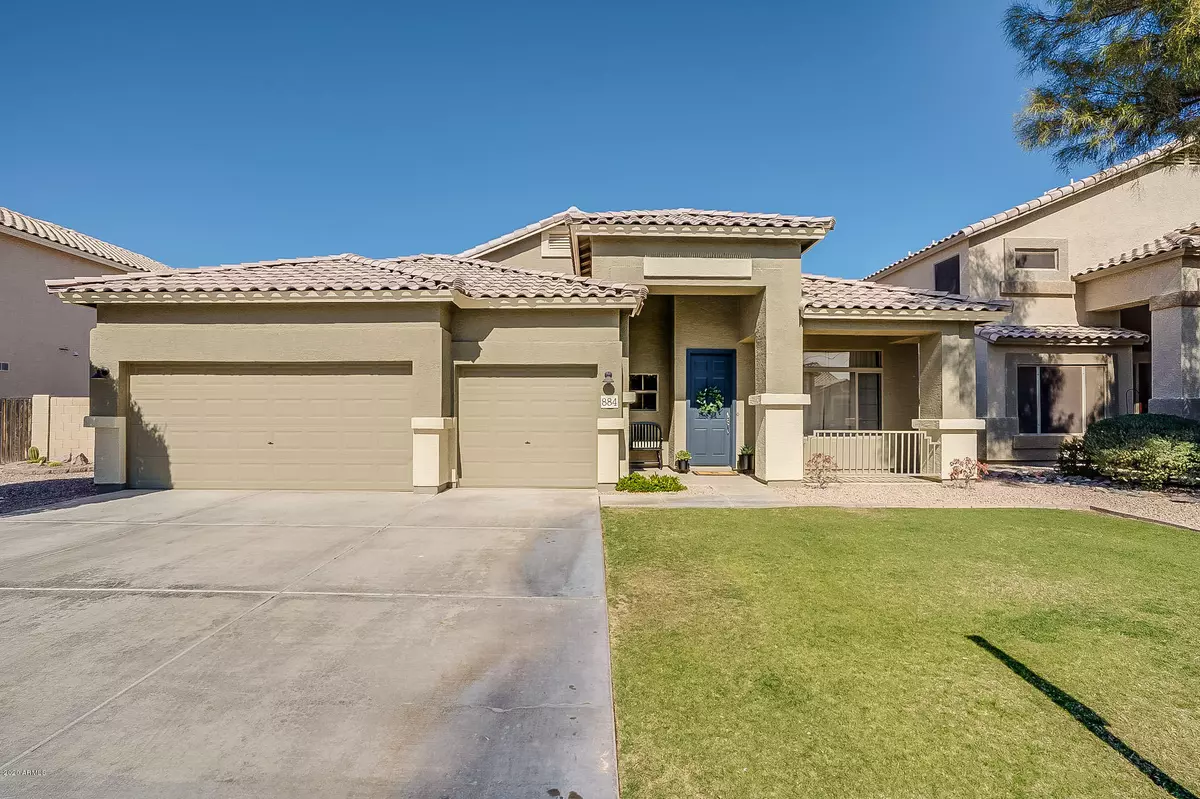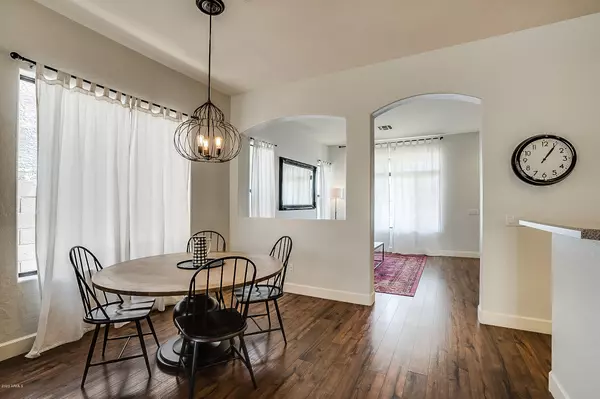$355,000
$355,000
For more information regarding the value of a property, please contact us for a free consultation.
3 Beds
2 Baths
1,812 SqFt
SOLD DATE : 04/13/2020
Key Details
Sold Price $355,000
Property Type Single Family Home
Sub Type Single Family - Detached
Listing Status Sold
Purchase Type For Sale
Square Footage 1,812 sqft
Price per Sqft $195
Subdivision Sonesta Estates Unit 2
MLS Listing ID 6039336
Sold Date 04/13/20
Style Ranch
Bedrooms 3
HOA Fees $49/mo
HOA Y/N Yes
Originating Board Arizona Regional Multiple Listing Service (ARMLS)
Year Built 1998
Annual Tax Amount $1,737
Tax Year 2019
Lot Size 7,144 Sqft
Acres 0.16
Property Description
Move in ready beautiful home!! We could spend forever talking about the location like everyone else in real estate does. After all the house is within minutes of downtown Gilbert and easy access to freeways and some of the best schools in the area, but we want you to also fall in love with this amazing home. You'll notice right from the street that with the idyllic front porch and 3 car garage the curb appeal is spectacular. Walking in the home you'll see high end laminate flooring that is consistent throughout the house creating an open and spacious feel that is accented by the high ceilings. The kitchen with it's upgraded cabinets has plenty of storage and is the perfect cooking space. High baseboards create a feeling of luxury throughout. Upon entering the master you will... feel like you are in your own oasis. The house also boasts a large outdoor patio with an inviting backyard complete with a fire pit and easy to maintain artificial turf. With a high end tankless water heater, upgraded HVAC system and well organized garage you can move right in without having to worry about a thing.
Location
State AZ
County Maricopa
Community Sonesta Estates Unit 2
Direction South on Cooper to Velero. Turn West on Velero then South on Surfside, east on Juniper, south on Tiago, then west on Heather to home.
Rooms
Den/Bedroom Plus 3
Separate Den/Office N
Interior
Interior Features Vaulted Ceiling(s), Pantry, Double Vanity, Full Bth Master Bdrm, Separate Shwr & Tub
Heating Natural Gas
Cooling Refrigeration
Flooring Carpet, Laminate
Fireplaces Number No Fireplace
Fireplaces Type None
Fireplace No
Window Features Dual Pane
SPA None
Laundry WshrDry HookUp Only
Exterior
Exterior Feature Other, Covered Patio(s), Patio, Built-in Barbecue
Garage Spaces 3.0
Garage Description 3.0
Fence Block
Pool None
Community Features Playground, Biking/Walking Path
Amenities Available Management
Roof Type Tile
Private Pool No
Building
Lot Description Desert Back, Desert Front, Synthetic Grass Back
Story 1
Builder Name Scott Homes
Sewer Public Sewer
Water City Water
Architectural Style Ranch
Structure Type Other,Covered Patio(s),Patio,Built-in Barbecue
New Construction No
Schools
Elementary Schools Neely Traditional Academy
Middle Schools Mesquite Jr High School
High Schools Mesquite High School
School District Gilbert Unified District
Others
HOA Name Sonesta Estates
HOA Fee Include Maintenance Grounds
Senior Community No
Tax ID 310-08-083
Ownership Fee Simple
Acceptable Financing Conventional, 1031 Exchange, FHA, VA Loan
Horse Property N
Listing Terms Conventional, 1031 Exchange, FHA, VA Loan
Financing Conventional
Read Less Info
Want to know what your home might be worth? Contact us for a FREE valuation!

Our team is ready to help you sell your home for the highest possible price ASAP

Copyright 2025 Arizona Regional Multiple Listing Service, Inc. All rights reserved.
Bought with My Home Group Real Estate






