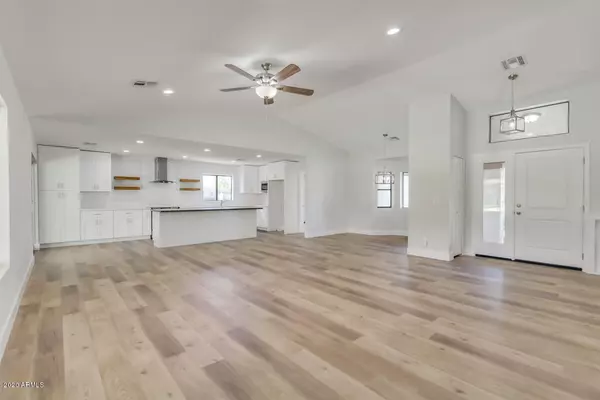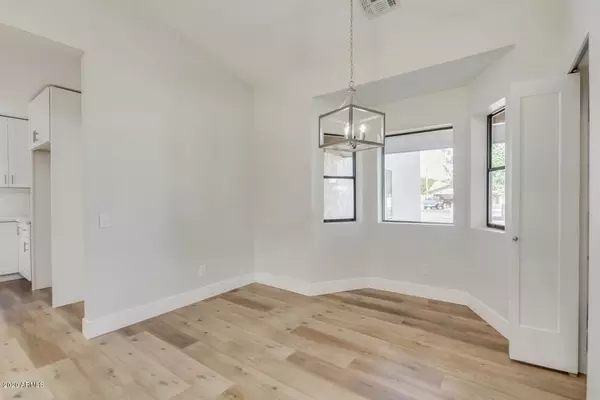$555,000
$568,500
2.4%For more information regarding the value of a property, please contact us for a free consultation.
4 Beds
2.5 Baths
2,776 SqFt
SOLD DATE : 06/12/2020
Key Details
Sold Price $555,000
Property Type Single Family Home
Sub Type Single Family - Detached
Listing Status Sold
Purchase Type For Sale
Square Footage 2,776 sqft
Price per Sqft $199
Subdivision Trails End Estates
MLS Listing ID 6038479
Sold Date 06/12/20
Bedrooms 4
HOA Y/N No
Originating Board Arizona Regional Multiple Listing Service (ARMLS)
Year Built 1983
Annual Tax Amount $3,438
Tax Year 2019
Lot Size 0.689 Acres
Acres 0.69
Property Description
Gorgeous remodeled Chandler home on LARGE lot!! Enter into open great room with soaring vaulted ceilings. Beautiful kitchen with new white shaker cabinets and quartz countertops. Stunning master bathroom with tiled walk in shower and barn door for added privacy.
Downstairs (basement level) opens up to a sprawling family room and is also home to 3 bedrooms and a full bathroom with dual sinks. Enjoy the convenience of the laundry room and attached half bath. Walk up the outdoor basement stairs to the fantastic covered patio and enormous grass backyard, perfect for entertaining. Towards the back of the yard, send the kids out to play on the multi-use/basketball court.
In an exciting location, with easy freeway access and nearby local shopping, dining, parks and museums. There are several school choices nearby, including the award-winning Chandler Unified schools. Come see this beautifully renovated home today!
Location
State AZ
County Maricopa
Community Trails End Estates
Direction East on Elliot. Right on Central. Right on Shawnee to property.
Rooms
Other Rooms Great Room, Family Room
Basement Finished, Walk-Out Access
Master Bedroom Upstairs
Den/Bedroom Plus 4
Separate Den/Office N
Interior
Interior Features Upstairs, Eat-in Kitchen, Vaulted Ceiling(s), Pantry, Full Bth Master Bdrm, Separate Shwr & Tub, High Speed Internet
Heating Electric
Cooling Refrigeration
Flooring Carpet, Tile
Fireplaces Number No Fireplace
Fireplaces Type None
Fireplace No
SPA None
Laundry Inside, Wshr/Dry HookUp Only
Exterior
Exterior Feature Covered Patio(s)
Parking Features Dir Entry frm Garage
Garage Spaces 2.0
Garage Description 2.0
Fence Chain Link, Wrought Iron
Pool None
Landscape Description Irrigation Back
Community Features Biking/Walking Path
Utilities Available SRP
Amenities Available None
Roof Type Tile
Building
Lot Description Grass Front, Grass Back, Irrigation Back
Story 1
Builder Name Unknown
Sewer Septic Tank
Water City Water
Structure Type Covered Patio(s)
New Construction No
Schools
Elementary Schools Pomeroy Elementary School
Middle Schools Hendrix Junior High School
High Schools Dobson High School
School District Mesa Unified District
Others
HOA Fee Include No Fees
Senior Community No
Tax ID 302-79-052
Ownership Fee Simple
Acceptable Financing Cash, Conventional, FHA, Lease Option, Lease Purchase, Owner May Carry, VA Loan
Horse Property Y
Listing Terms Cash, Conventional, FHA, Lease Option, Lease Purchase, Owner May Carry, VA Loan
Financing VA
Read Less Info
Want to know what your home might be worth? Contact us for a FREE valuation!

Our team is ready to help you sell your home for the highest possible price ASAP

Copyright 2025 Arizona Regional Multiple Listing Service, Inc. All rights reserved.
Bought with Ashby Realty Group, LLC






