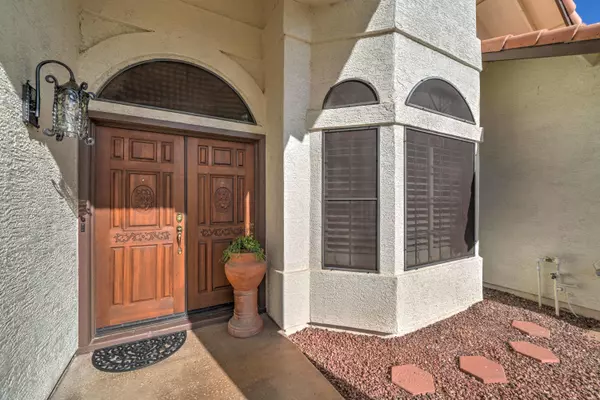$445,000
$450,000
1.1%For more information regarding the value of a property, please contact us for a free consultation.
3 Beds
2 Baths
2,484 SqFt
SOLD DATE : 06/25/2020
Key Details
Sold Price $445,000
Property Type Single Family Home
Sub Type Single Family - Detached
Listing Status Sold
Purchase Type For Sale
Square Footage 2,484 sqft
Price per Sqft $179
Subdivision Key Harbor Lot 1-71 Tr A-C
MLS Listing ID 6056921
Sold Date 06/25/20
Style Spanish
Bedrooms 3
HOA Fees $24
HOA Y/N Yes
Originating Board Arizona Regional Multiple Listing Service (ARMLS)
Year Built 1989
Annual Tax Amount $2,518
Tax Year 2019
Lot Size 10,524 Sqft
Acres 0.24
Property Description
Welcome home to this gorgeous home on Crown Key in The Islands. This beautiful Gilbert home is a 3/2 with an office. As you pull up to the home you will notice the curb appeal right off the bat. A low maintenance desert landscaped front yard perfectly coordinated with the Spanish Mission style of the home. Step inside and walk immediately into an open and airy foyer space that can lead into either one of two living spaces or an optional formal dining rooms space. The vaulted ceilings and light flooring help make the area feel spacious and flowing. Notice the built-in buffet area that connects the kitchen and dining room spaces. Heads toward the kitchen area into the heart of the home. The open concept family room, kitchen nook and kitchen space is a prime area for entertaining. Notice again the cabinetry and appliances are brighter tones that keep the space feeling clean and fresh. The built-in range offers a grill top and the while the oven, microwave combo is a sleek stainless steel. Even though there is a plethora of storage let us not overlook the walk-in pantry. Enjoy your breakfast at the island or perhaps sit down in the breakfast nook where you can enjoy a refreshing view of the pool. Head into the sleeping quarters and notice that they office is currently being used as a bedroom. The two additional bedrooms are both amply sized with decent sized closets. The guest bathroom is tastefully finished with an intricate Saltillo tile pattern and has a dual vanity with a massive amount of storage space. The master suite is surely to be the most relaxing space in the house. The large space has vaulted ceilings and a ton of natural lighting and the en suite boasts a walk-in closet, private toilet room, separate shower and tub spaces, and a dual sink area with a vanity space. The area is built for relaxation. Let's head outside via the private entrance from the master. The covered patio has two defined seating sections that have ceiling fans to help ward off the summer heat. The landscaping is thoughtfully done so that there is enough greenery so that you don't feel like you are in the desert but not so much that you will waste away your weekends mowing. You even have citrus trees to enjoy on this large lot. With an over sized pool deck surrounding the salt water pool/spa area this will be another place to host some family gathers. This marvelous home is ready for its next family. Make a ShowingTime TODAY so you don't miss out on your chance!!
Location
State AZ
County Maricopa
Community Key Harbor Lot 1-71 Tr A-C
Direction From McQueen go east on Highland Dr to S. Islands Dr, turn Rt. Follow around to Harbor Estates. S. Crow Key Ct., turn left, House is on the left near end of Ct.
Rooms
Other Rooms Great Room, Family Room
Master Bedroom Not split
Den/Bedroom Plus 4
Separate Den/Office Y
Interior
Interior Features Breakfast Bar, Vaulted Ceiling(s), Kitchen Island, Pantry, Double Vanity, Full Bth Master Bdrm, Separate Shwr & Tub, High Speed Internet
Heating Electric
Cooling Refrigeration, Ceiling Fan(s)
Flooring Carpet, Laminate, Tile
Fireplaces Type 1 Fireplace, Fire Pit, Family Room
Fireplace Yes
Window Features Vinyl Frame
SPA Heated,Private
Laundry Engy Star (See Rmks), Wshr/Dry HookUp Only
Exterior
Exterior Feature Misting System, Patio
Parking Features Dir Entry frm Garage, Electric Door Opener
Garage Spaces 3.0
Garage Description 3.0
Fence Block
Pool Play Pool, Heated, Private
Community Features Near Bus Stop, Lake Subdivision, Playground, Biking/Walking Path
Utilities Available SRP
Amenities Available Management, Rental OK (See Rmks)
Roof Type Tile
Accessibility Lever Handles, Bath Grab Bars, Accessible Hallway(s)
Private Pool Yes
Building
Lot Description Sprinklers In Rear, Sprinklers In Front, Cul-De-Sac, Gravel/Stone Front, Gravel/Stone Back, Auto Timer H2O Front, Natural Desert Front, Auto Timer H2O Back
Story 1
Builder Name Unknown
Sewer Public Sewer
Water City Water
Architectural Style Spanish
Structure Type Misting System,Patio
New Construction No
Schools
Elementary Schools Shumway Elementary School
Middle Schools Willis Junior High School
High Schools Chandler High School
School District Chandler Unified District
Others
HOA Name The Islands
HOA Fee Include Maintenance Grounds,Street Maint
Senior Community No
Tax ID 302-98-035
Ownership Fee Simple
Acceptable Financing Cash, Conventional, FHA, VA Loan
Horse Property N
Listing Terms Cash, Conventional, FHA, VA Loan
Financing Conventional
Read Less Info
Want to know what your home might be worth? Contact us for a FREE valuation!

Our team is ready to help you sell your home for the highest possible price ASAP

Copyright 2025 Arizona Regional Multiple Listing Service, Inc. All rights reserved.
Bought with My Home Group Real Estate






