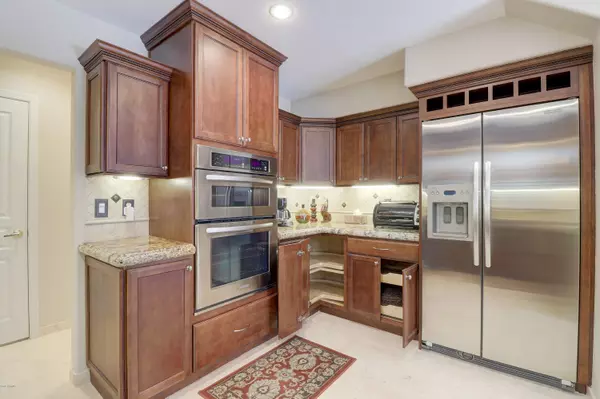$415,000
$429,000
3.3%For more information regarding the value of a property, please contact us for a free consultation.
3 Beds
2.5 Baths
1,656 SqFt
SOLD DATE : 02/14/2020
Key Details
Sold Price $415,000
Property Type Single Family Home
Sub Type Single Family - Detached
Listing Status Sold
Purchase Type For Sale
Square Footage 1,656 sqft
Price per Sqft $250
Subdivision Village At Frank Lloyd Wright
MLS Listing ID 6008565
Sold Date 02/14/20
Style Santa Barbara/Tuscan
Bedrooms 3
HOA Fees $85/mo
HOA Y/N Yes
Originating Board Arizona Regional Multiple Listing Service (ARMLS)
Year Built 1997
Annual Tax Amount $1,832
Tax Year 2019
Lot Size 2,268 Sqft
Acres 0.05
Property Description
A Fresh Remodel with only the Highest in Designer Finishes! Gated Community with Pool & Spa is Perfect for Seasonal Lock-n-Leave Ownership or Year-round Executive Residence. This Prescott II Floorplan features a Private Home Office/Loft, Powder Room and Custom Laundry w/Sink. Custom Designed Kitchen w/ Professional Kitchen-aid SS Appliances, Unique Cabinetry, Granite w/Stone Backsplash and Undermount Lighting. New Travertine Flooring & Custom Recessed Lighting throughout | Shutters | Iron Railings | Classy Closets | Designer Fans and More! . Master Bathroom includes Oversized Stone Shower. Guest Bathroom with Heated Jacuzzi Tub. Located in the Epicenter of 85255 Amenities | Kierland Commons | Scottsdale Quarter | 6 Golf Courses and the areas Best Dining. Horizon Park Directly across St
Location
State AZ
County Maricopa
Community Village At Frank Lloyd Wright
Direction East on Frank Lloyd Wright One Mile to Community on Right.
Rooms
Other Rooms Loft
Den/Bedroom Plus 4
Separate Den/Office N
Interior
Interior Features Breakfast Bar, 9+ Flat Ceilings, Drink Wtr Filter Sys, Furnished(See Rmrks), Fire Sprinklers, Soft Water Loop, Kitchen Island, Pantry, Double Vanity, Full Bth Master Bdrm, Separate Shwr & Tub, Tub with Jets, Granite Counters
Heating Natural Gas
Cooling Refrigeration, Ceiling Fan(s)
Flooring Stone
Fireplaces Number No Fireplace
Fireplaces Type None
Fireplace No
Window Features ENERGY STAR Qualified Windows, Double Pane Windows, Low Emissivity Windows
SPA Community, None
Laundry Dryer Included, Other, Stacked Washer/Dryer, Washer Included, See Remarks
Exterior
Exterior Feature Covered Patio(s), Playground, Other, Patio, Private Street(s)
Parking Features Electric Door Opener, Gated, Shared Driveway
Garage Spaces 2.0
Garage Description 2.0
Fence Block
Pool None
Community Features Pool
Utilities Available APS
Amenities Available Management, Rental OK (See Rmks)
Roof Type Concrete
Building
Lot Description Sprinklers In Rear, Sprinklers In Front, Desert Back, Desert Front, Auto Timer H2O Front, Auto Timer H2O Back
Story 2
Builder Name White Hawk
Sewer Public Sewer
Water City Water
Architectural Style Santa Barbara/Tuscan
Structure Type Covered Patio(s), Playground, Other, Patio, Private Street(s)
New Construction No
Schools
Elementary Schools Zuni Hills Elementary School
Middle Schools Desert Canyon Middle School
High Schools Desert Mountain School
School District Scottsdale Unified District
Others
HOA Name AZ Comm Mgmt
HOA Fee Include Garbage Collection, Street Maint
Senior Community No
Tax ID 217-13-081
Ownership Fee Simple
Acceptable Financing Cash, Conventional
Horse Property N
Listing Terms Cash, Conventional
Financing Other
Read Less Info
Want to know what your home might be worth? Contact us for a FREE valuation!

Our team is ready to help you sell your home for the highest possible price ASAP

Copyright 2025 Arizona Regional Multiple Listing Service, Inc. All rights reserved.
Bought with Capstone Realty Professionals






