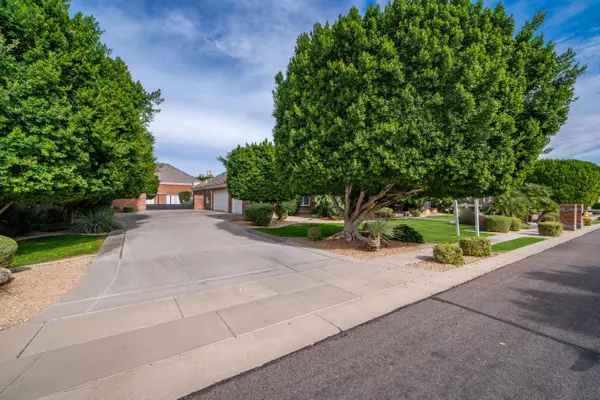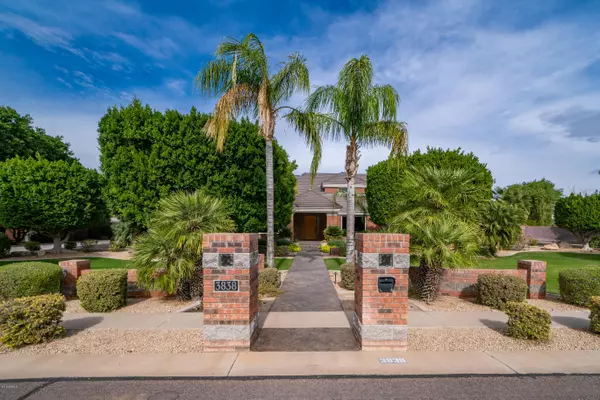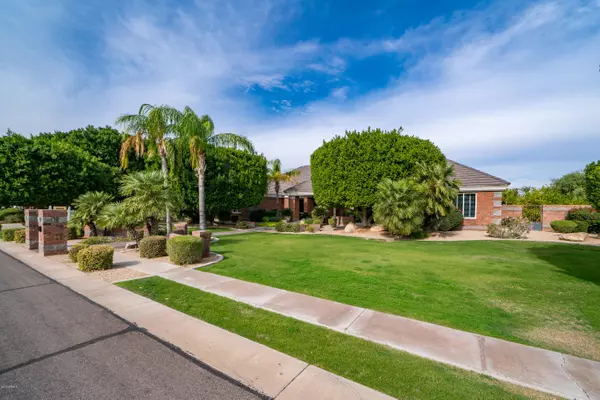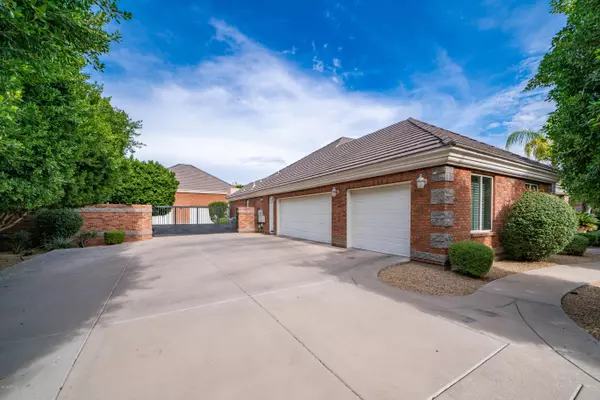$1,025,000
$1,080,000
5.1%For more information regarding the value of a property, please contact us for a free consultation.
5 Beds
5.5 Baths
7,262 SqFt
SOLD DATE : 07/27/2020
Key Details
Sold Price $1,025,000
Property Type Single Family Home
Sub Type Single Family - Detached
Listing Status Sold
Purchase Type For Sale
Square Footage 7,262 sqft
Price per Sqft $141
Subdivision Somerset Estates
MLS Listing ID 6065714
Sold Date 07/27/20
Bedrooms 5
HOA Fees $15/ann
HOA Y/N Yes
Originating Board Arizona Regional Multiple Listing Service (ARMLS)
Year Built 1998
Annual Tax Amount $10,413
Tax Year 2019
Lot Size 0.845 Acres
Acres 0.84
Property Description
This hidden gem is a custom brick home with detached RV garage! Large Ficus & lush landscape shade this beautiful one-of-a-kind custom basement home. Enter into the large formal living and dining room(s), and beyond those, is a large family room & open kitchen w/ custom cabinetry by Burdette Cabinet Co. Beautiful master bedroom & bath with attached sitting/exercise room, 2 bedrooms, a bathroom, laundry room & 2 baths & 2 half baths are on the main level. Upstairs is a loft w/ built in desks, bookshelves and a giant 600 sf storage room/toy/game room. In the basement, you will LOVE the giant game room/media room w/ built in kitchenette, 2 bedrooms, 1 full bath & 1 half bath. The all-tile blue resort swimming pool is large & inviting - w/ diving board, waterfall & spa. The detached RV garage is a dream with a workshop, a full bathroom and upstairs storage big enough for a guest casita. It also has a sewer dump & RV plug in on the back driveway. The large patio, grass yard, gas firepit, additional parking makes this home amazing! Don't miss out! Call for your private showing!
Location
State AZ
County Maricopa
Community Somerset Estates
Direction McDowell & Val Vista Directions: North to Palm - East 1/2 mile to cul-de-sac - on left (North side).
Rooms
Other Rooms Separate Workshop, Loft, Family Room
Basement Finished, Walk-Out Access, Partial
Master Bedroom Split
Den/Bedroom Plus 7
Separate Den/Office Y
Interior
Interior Features Eat-in Kitchen, Kitchen Island, Double Vanity, Separate Shwr & Tub, Tub with Jets, Granite Counters
Heating Electric
Cooling Refrigeration, Ceiling Fan(s)
Flooring Carpet, Stone
Fireplaces Number 1 Fireplace
Fireplaces Type 1 Fireplace, Fire Pit
Fireplace Yes
Window Features Dual Pane
SPA Private
Laundry WshrDry HookUp Only
Exterior
Exterior Feature Covered Patio(s), Patio
Parking Features RV Access/Parking, Gated, RV Garage
Garage Spaces 7.0
Garage Description 7.0
Fence Block
Pool Diving Pool, Fenced, Private
Landscape Description Irrigation Back, Flood Irrigation
Amenities Available Management
Roof Type Tile
Private Pool Yes
Building
Lot Description Sprinklers In Rear, Sprinklers In Front, Cul-De-Sac, Grass Front, Grass Back, Auto Timer H2O Front, Auto Timer H2O Back, Irrigation Back, Flood Irrigation
Story 2
Builder Name Custom
Sewer Sewer in & Cnctd, Public Sewer
Water City Water
Structure Type Covered Patio(s),Patio
New Construction No
Schools
Elementary Schools Ishikawa Elementary School
Middle Schools Stapley Junior High School
High Schools Mountain View High School
School District Mesa Unified District
Others
HOA Name Somerset Estates HOA
HOA Fee Include Maintenance Grounds
Senior Community No
Tax ID 141-24-072
Ownership Fee Simple
Acceptable Financing Conventional, VA Loan
Horse Property N
Listing Terms Conventional, VA Loan
Financing Conventional
Read Less Info
Want to know what your home might be worth? Contact us for a FREE valuation!

Our team is ready to help you sell your home for the highest possible price ASAP

Copyright 2025 Arizona Regional Multiple Listing Service, Inc. All rights reserved.
Bought with Balboa Realty, LLC






