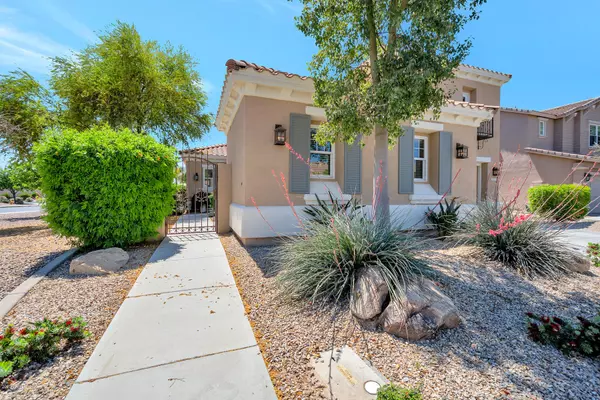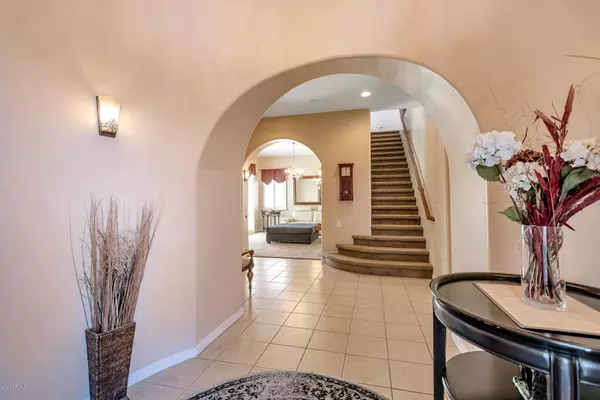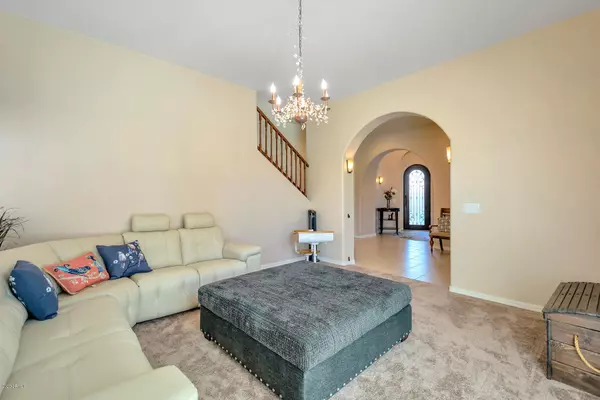$529,000
$529,000
For more information regarding the value of a property, please contact us for a free consultation.
4 Beds
3 Baths
2,922 SqFt
SOLD DATE : 07/02/2020
Key Details
Sold Price $529,000
Property Type Single Family Home
Sub Type Single Family - Detached
Listing Status Sold
Purchase Type For Sale
Square Footage 2,922 sqft
Price per Sqft $181
Subdivision Markwood North
MLS Listing ID 6067542
Sold Date 07/02/20
Bedrooms 4
HOA Fees $85/mo
HOA Y/N Yes
Originating Board Arizona Regional Multiple Listing Service (ARMLS)
Year Built 2006
Annual Tax Amount $3,378
Tax Year 2019
Lot Size 9,918 Sqft
Acres 0.23
Property Description
Through the gate you will discover a private courtyard with a large Tuscan column and rod iron metal and glass front door. Once inside a beautiful mosaic motif will accent the formal entry and be the hub to explore the formal living, bonus sitting room, kitchen or family room.
The chef of the household will enjoy the oversized 36'' gas cooktop, wall oven and island. A small courtyard off the kitchen and dining is perfect for growing a variety of seasonal herbs or plants.
The home has a main floor owner's suite with a grand bathroom which includes dual vanities, soaker tub and oversized shower. Electric or Gas dryer hookups, Gas Heat a plus for lower utility bills.
The oasis style private back yard is ideal to relax in or around the pool on any given day.
Location
State AZ
County Maricopa
Community Markwood North
Rooms
Den/Bedroom Plus 4
Separate Den/Office N
Interior
Interior Features Eat-in Kitchen, Kitchen Island, Pantry, Double Vanity, Separate Shwr & Tub, Granite Counters
Heating Natural Gas
Cooling Refrigeration
Fireplaces Number 1 Fireplace
Fireplaces Type 1 Fireplace
Fireplace Yes
SPA None
Laundry None
Exterior
Garage Spaces 3.0
Garage Description 3.0
Fence Block, Wrought Iron
Pool Diving Pool, Fenced, Private
Amenities Available Other
Roof Type Tile
Private Pool Yes
Building
Lot Description Desert Front, Grass Back, Auto Timer H2O Back
Story 2
Builder Name Trend Homes
Sewer Public Sewer
Water City Water
New Construction No
Schools
Elementary Schools Haley Elementary
Middle Schools San Tan Elementary
High Schools Perry High School
School District Chandler Unified District
Others
HOA Name Sienna Community
HOA Fee Include Maintenance Grounds
Senior Community No
Tax ID 303-43-528
Ownership Fee Simple
Acceptable Financing Conventional, FHA, VA Loan
Horse Property N
Listing Terms Conventional, FHA, VA Loan
Financing Conventional
Read Less Info
Want to know what your home might be worth? Contact us for a FREE valuation!

Our team is ready to help you sell your home for the highest possible price ASAP

Copyright 2025 Arizona Regional Multiple Listing Service, Inc. All rights reserved.
Bought with RE/MAX Foothills






