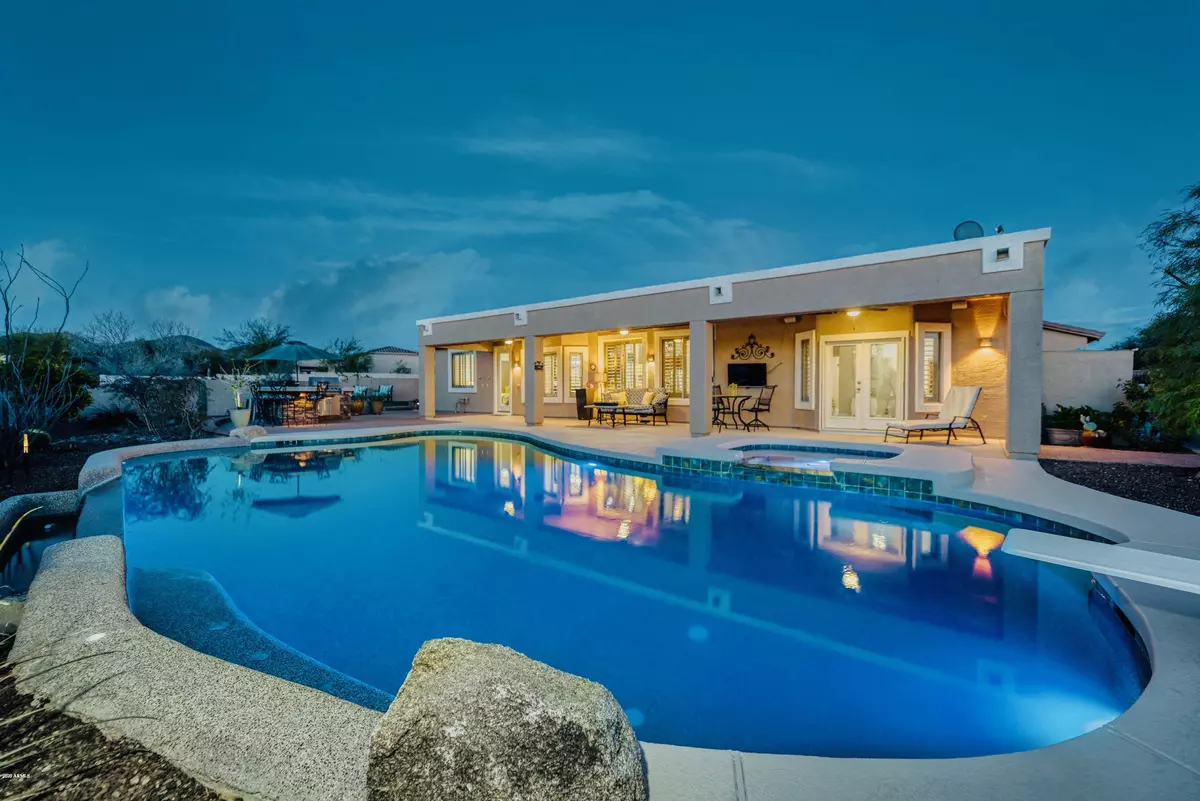$575,000
$599,000
4.0%For more information regarding the value of a property, please contact us for a free consultation.
4 Beds
3 Baths
2,756 SqFt
SOLD DATE : 06/30/2020
Key Details
Sold Price $575,000
Property Type Single Family Home
Sub Type Single Family - Detached
Listing Status Sold
Purchase Type For Sale
Square Footage 2,756 sqft
Price per Sqft $208
Subdivision Estates At Desert Shadows
MLS Listing ID 6047197
Sold Date 06/30/20
Style Ranch
Bedrooms 4
HOA Fees $120/mo
HOA Y/N Yes
Originating Board Arizona Regional Multiple Listing Service (ARMLS)
Year Built 2003
Annual Tax Amount $4,418
Tax Year 2019
Lot Size 0.579 Acres
Acres 0.58
Property Description
Gorgeous, Entertainer's Dream Home, located in the exclusive gated community Estates At Desert Shadows! This highly upgraded home sits on a PREMIUM LOT with views front and back! Resort Style Backyard with Negative Edge Salt Water Pool, Hot Tub, Kitchen and more! Home boasts 4 bedrooms, 3 bathrooms and an open split floor plan! Kitchen features upgraded 42'' cabinets with crown molding, a stainless steel double oven, gas stove, granite counters, stylish backsplash and walk in pantry. Master bedroom is very spacious with private access to the outdoor oasis. It has a large en suite with separate shower and tub! High countertops, separate water closet and spacious walk in closet with custom drawers and shelving! Upgraded Plantation shutters, New interior and exterior paint, New carpet, and stylish tile floors throughout! Off Air Antenna and DirectTV Antenna wired to bedrooms, garage and living room! LARGE Laundry Craft room with tons of storage! Owned 8 camera video security system. Surround sound! 4 car garage with tons of storage! Backyard features a negative edge Pebble Tech salt water pool, Hot Tub, and newly coated cool decking! Outdoor kitchen with built in BBQ, beautiful hardscape pavers, and 1000 psi "industrial" misting system in the front and back!!
Location
State AZ
County Maricopa
Community Estates At Desert Shadows
Direction E on McKellips to Piedra, L thru gates, forward to overland, L to Kael, L to Calle Largo
Rooms
Other Rooms Family Room
Master Bedroom Split
Den/Bedroom Plus 5
Separate Den/Office Y
Interior
Interior Features Eat-in Kitchen, No Interior Steps, Vaulted Ceiling(s), Kitchen Island, Pantry, Double Vanity, Full Bth Master Bdrm, Separate Shwr & Tub, High Speed Internet, Granite Counters
Heating Natural Gas
Cooling Refrigeration, Programmable Thmstat, Ceiling Fan(s)
Flooring Carpet, Tile
Fireplaces Number No Fireplace
Fireplaces Type None
Fireplace No
Window Features Double Pane Windows
SPA Heated,Private
Exterior
Exterior Feature Covered Patio(s), Misting System, Patio, Built-in Barbecue
Parking Features Dir Entry frm Garage, Electric Door Opener
Garage Spaces 4.0
Garage Description 4.0
Fence Block, Wrought Iron
Pool Variable Speed Pump, Diving Pool, Private
Community Features Gated Community, Biking/Walking Path
Utilities Available SRP, City Gas
Amenities Available Management
Roof Type Tile
Private Pool Yes
Building
Lot Description Corner Lot, Desert Back, Desert Front, Gravel/Stone Front, Synthetic Grass Back
Story 1
Builder Name Maracay
Sewer Public Sewer
Water City Water
Architectural Style Ranch
Structure Type Covered Patio(s),Misting System,Patio,Built-in Barbecue
New Construction No
Schools
Elementary Schools Las Sendas Elementary School
Middle Schools Fremont Junior High School
High Schools Red Mountain High School
School District Mesa Unified District
Others
HOA Name Estates at D Shadow
HOA Fee Include Maintenance Grounds,Street Maint
Senior Community No
Tax ID 219-26-169
Ownership Fee Simple
Acceptable Financing Cash, Conventional, VA Loan
Horse Property N
Listing Terms Cash, Conventional, VA Loan
Financing Conventional
Read Less Info
Want to know what your home might be worth? Contact us for a FREE valuation!

Our team is ready to help you sell your home for the highest possible price ASAP

Copyright 2025 Arizona Regional Multiple Listing Service, Inc. All rights reserved.
Bought with West USA Realty






