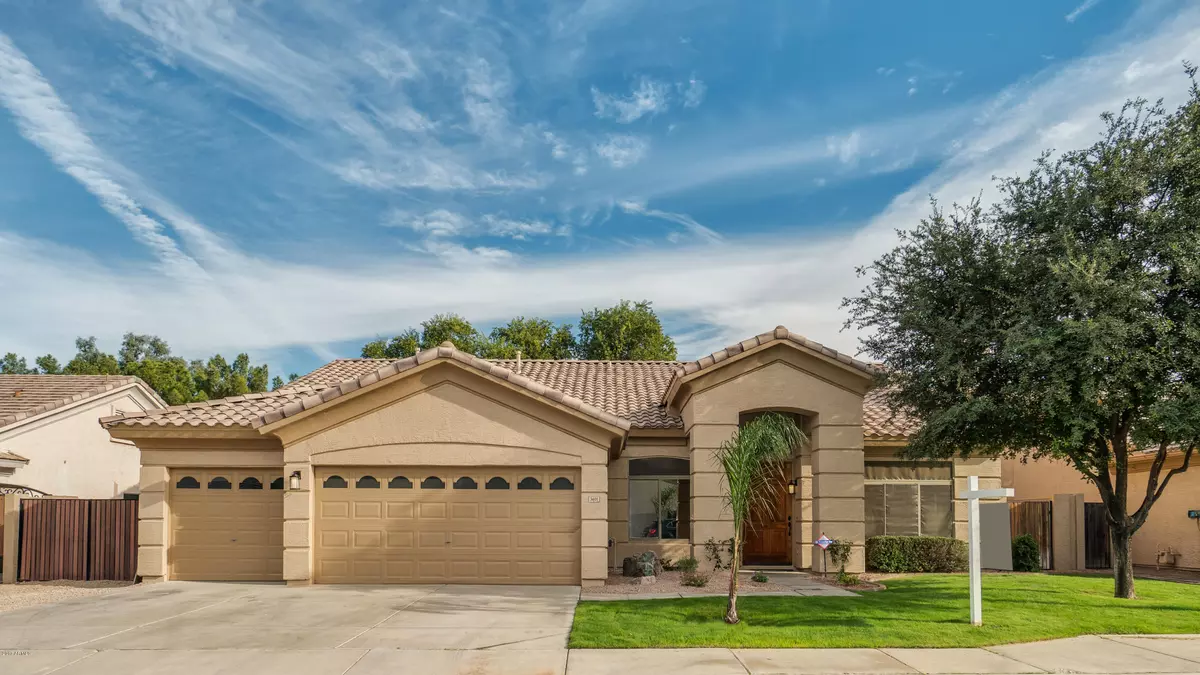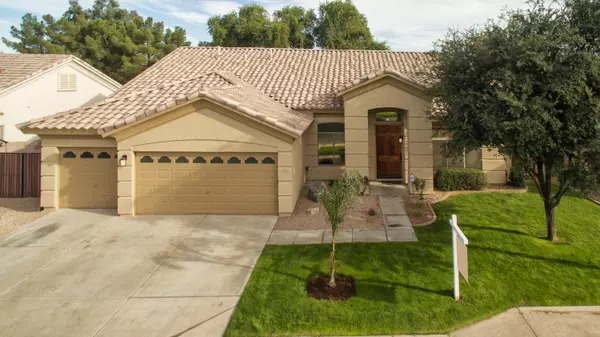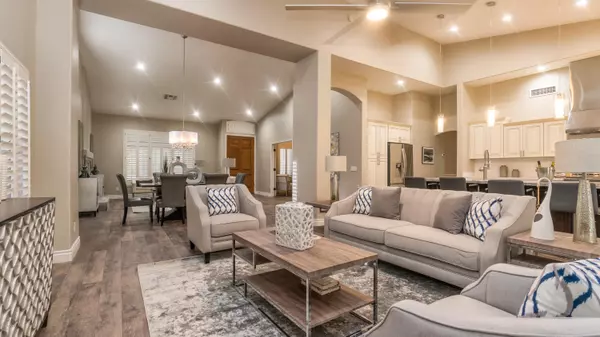$615,000
$629,000
2.2%For more information regarding the value of a property, please contact us for a free consultation.
6 Beds
3 Baths
3,200 SqFt
SOLD DATE : 07/02/2020
Key Details
Sold Price $615,000
Property Type Single Family Home
Sub Type Single Family - Detached
Listing Status Sold
Purchase Type For Sale
Square Footage 3,200 sqft
Price per Sqft $192
Subdivision Spyglass Bay
MLS Listing ID 6040212
Sold Date 07/02/20
Style Ranch
Bedrooms 6
HOA Fees $65/qua
HOA Y/N Yes
Originating Board Arizona Regional Multiple Listing Service (ARMLS)
Year Built 1996
Annual Tax Amount $2,630
Tax Year 2017
Lot Size 9,204 Sqft
Acres 0.21
Property Description
Won, ''Best of Home Tour'' by the South East Valley Association of Realtors, for Value and Presentation.
**New ac's & roof will be installed
This AMAZING, RARE basement home is located in the sought after area of Chandler. The home has been FULLY remodeled, from the interior, new paint, flooring, lighting, appliances, bathrooms. Materials are upgraded; quartz in the bathrooms, quartz and granite in the kitchen. Kitchen island is over-sized, with storage below, stainless steel appliances, and 6 gas burner with double ovens, and griddle. Landscaping is redone, and exterior of home has been repainted. New sump pump in basement.
The home is in a prime location, located close to Intel, great, sought after Kyrene school district, the 101 and 20. 7/10 of a mile from 32 restaurants.
Location
State AZ
County Maricopa
Community Spyglass Bay
Rooms
Other Rooms Family Room, BonusGame Room
Basement Full
Master Bedroom Upstairs
Den/Bedroom Plus 8
Separate Den/Office Y
Interior
Interior Features Upstairs, Eat-in Kitchen, Breakfast Bar, 9+ Flat Ceilings, Kitchen Island, Double Vanity, Full Bth Master Bdrm, Separate Shwr & Tub, Granite Counters
Heating Natural Gas
Cooling Refrigeration, Ceiling Fan(s)
Flooring Laminate, Tile
Fireplaces Type 1 Fireplace, Gas
Fireplace Yes
Window Features Sunscreen(s)
SPA None
Laundry None
Exterior
Exterior Feature Covered Patio(s), Patio, Storage, Built-in Barbecue
Parking Features Electric Door Opener, RV Gate
Garage Spaces 3.0
Garage Description 3.0
Fence Block
Pool None
Community Features Near Bus Stop
Utilities Available SRP, SW Gas
Roof Type Tile
Building
Lot Description Sprinklers In Rear, Sprinklers In Front, Grass Front, Grass Back
Story 2
Builder Name Beazer Homes
Sewer Public Sewer
Water City Water
Architectural Style Ranch
Structure Type Covered Patio(s), Patio, Storage, Built-in Barbecue
New Construction No
Schools
Elementary Schools Anna Marie Jacobson Elementary School
Middle Schools Bogle Junior High School
High Schools Hamilton High School
School District Chandler Unified District
Others
HOA Name Ocotillo Comm Assoc
HOA Fee Include Street Maint
Senior Community No
Tax ID 303-39-677
Ownership Fee Simple
Acceptable Financing Cash, Conventional, FHA, VA Loan
Horse Property N
Listing Terms Cash, Conventional, FHA, VA Loan
Financing Conventional
Read Less Info
Want to know what your home might be worth? Contact us for a FREE valuation!

Our team is ready to help you sell your home for the highest possible price ASAP

Copyright 2025 Arizona Regional Multiple Listing Service, Inc. All rights reserved.
Bought with HomeSmart






