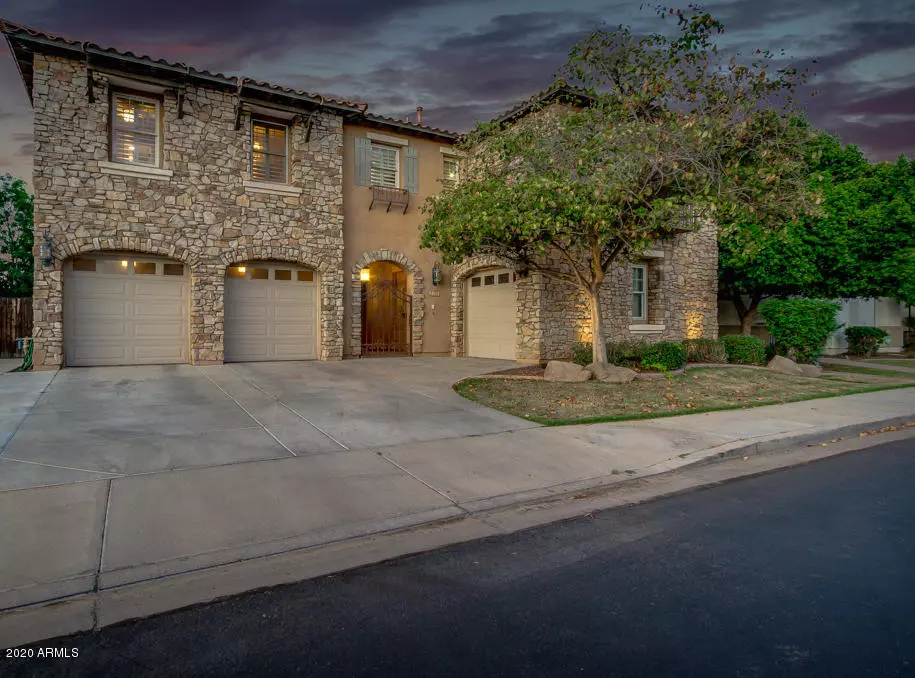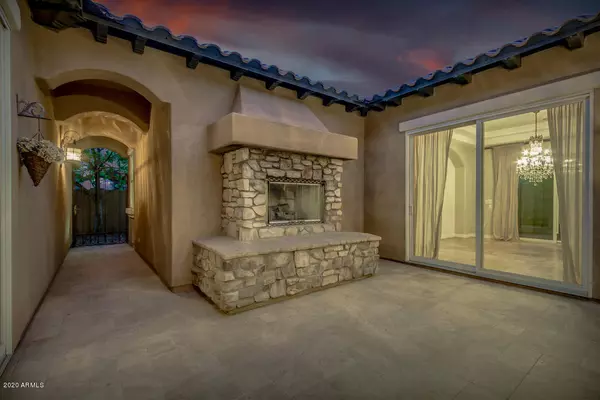$672,250
$675,000
0.4%For more information regarding the value of a property, please contact us for a free consultation.
5 Beds
4 Baths
4,332 SqFt
SOLD DATE : 07/06/2020
Key Details
Sold Price $672,250
Property Type Single Family Home
Sub Type Single Family - Detached
Listing Status Sold
Purchase Type For Sale
Square Footage 4,332 sqft
Price per Sqft $155
Subdivision Markwood North
MLS Listing ID 6074948
Sold Date 07/06/20
Style Santa Barbara/Tuscan
Bedrooms 5
HOA Fees $79/mo
HOA Y/N Yes
Originating Board Arizona Regional Multiple Listing Service (ARMLS)
Year Built 2005
Annual Tax Amount $4,729
Tax Year 2019
Lot Size 8,472 Sqft
Acres 0.19
Property Description
Welcome to this elegant family home nestled in the upscale area of Chandler! This stunning Santa Barbara home has it all. Starting with the sophisticated curb appeal featuring cultured stone accents, 3 car garage with epoxy flooring and a private grand entrance through the wrought iron gate into the inviting travertine courtyard. Exquisitely designed for all home chefs is the captivating kitchen offering cutting edge granite countertops, sophisticated backsplash, gas cook-top + range, Double wall-ovens, Stainless steel appliances and the warm ultramodern shaker cabinetry. Not to mention the desirable and functional kitchen island with under mount farmhouse sink, added storage perfect for meal prepping, and steps away from entertaining into the spacious open concept living room and dining room that easily transitions throughout the home. The continuous bright open air proceeds from the tall cathedral ceilings to the Elegant wood flooring and luxurious paint. On the main level you will be embraced with a master retreat, including an enticing Spa like bath-tub, double sinks, enormous shower, and decked out walk in closet. Originated for the in-home professional are the 2 private offices welcomed by charming french doors. Also complete with a downstairs guest bedroom and inside laundry room with a wash station. The harmonious flow does not stop here. Take a stroll up the wooden stairs to be delighted by the spacious loft flowing from the 2 guest bedrooms, 1 with a private balcony And full bathroom with tiled shower. Steps away from the open loft is the rare lavish get-away gem that can be used as a mother-in-law or college student suite. Equipped with its own living room, ensuite bedroom, upscale kitchenette featuring luxurious cabinetry, fridge, and built in sink, It feels like a second home! Spend the cool nights relaxing in your private atrium with a gas fireplace or the warm summer nights with family and friends in the refreshing pebble tech pool with outdoor BBQ kitchen. A short drive to the Highway, Entertainment, Shopping, and Restaurants. Schedule your tour today!
Location
State AZ
County Maricopa
Community Markwood North
Direction South on Cooper Rd. from Queen Creek. East on Markwood Dr. South on Valerie Dr. East on Hackberry Pl. Home on North side of Street.
Rooms
Other Rooms Loft, Great Room
Master Bedroom Split
Den/Bedroom Plus 7
Separate Den/Office Y
Interior
Interior Features Master Downstairs, Eat-in Kitchen, Breakfast Bar, 9+ Flat Ceilings, Central Vacuum, Kitchen Island, Pantry, Double Vanity, Full Bth Master Bdrm, Separate Shwr & Tub, Tub with Jets, Granite Counters
Heating Electric
Cooling Refrigeration, Ceiling Fan(s)
Flooring Carpet, Tile, Wood
Fireplaces Type Other (See Remarks), 1 Fireplace, Gas
Fireplace Yes
Window Features Double Pane Windows
SPA None
Laundry Wshr/Dry HookUp Only
Exterior
Exterior Feature Balcony, Covered Patio(s), Patio, Private Yard, Storage, Built-in Barbecue
Parking Features Dir Entry frm Garage, Electric Door Opener, RV Gate, Side Vehicle Entry
Garage Spaces 3.0
Garage Description 3.0
Fence Block
Pool Play Pool, Fenced, Private
Community Features Playground, Biking/Walking Path
Utilities Available SRP, SW Gas
Amenities Available FHA Approved Prjct, Rental OK (See Rmks), VA Approved Prjct
Roof Type Tile
Private Pool Yes
Building
Lot Description Sprinklers In Rear, Sprinklers In Front, Grass Front
Story 2
Builder Name Trend Homes
Sewer Sewer in & Cnctd, Public Sewer
Water City Water
Architectural Style Santa Barbara/Tuscan
Structure Type Balcony,Covered Patio(s),Patio,Private Yard,Storage,Built-in Barbecue
New Construction No
Schools
Elementary Schools Haley Elementary
Middle Schools Santan Junior High School
High Schools Perry High School
School District Chandler Unified District
Others
HOA Name Sienna Association
HOA Fee Include Maintenance Grounds
Senior Community No
Tax ID 303-43-131
Ownership Fee Simple
Acceptable Financing Cash, Conventional, FHA, VA Loan
Horse Property N
Listing Terms Cash, Conventional, FHA, VA Loan
Financing Conventional
Read Less Info
Want to know what your home might be worth? Contact us for a FREE valuation!

Our team is ready to help you sell your home for the highest possible price ASAP

Copyright 2025 Arizona Regional Multiple Listing Service, Inc. All rights reserved.
Bought with Stunning Homes Realty






