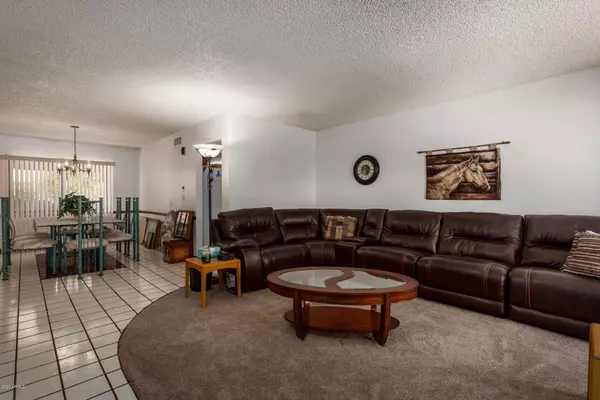$280,000
$280,000
For more information regarding the value of a property, please contact us for a free consultation.
4 Beds
2 Baths
2,056 SqFt
SOLD DATE : 06/19/2020
Key Details
Sold Price $280,000
Property Type Single Family Home
Sub Type Single Family - Detached
Listing Status Sold
Purchase Type For Sale
Square Footage 2,056 sqft
Price per Sqft $136
Subdivision Manzanita Manor
MLS Listing ID 6075497
Sold Date 06/19/20
Style Ranch
Bedrooms 4
HOA Y/N No
Originating Board Arizona Regional Multiple Listing Service (ARMLS)
Year Built 1976
Annual Tax Amount $1,543
Tax Year 2019
Lot Size 9,361 Sqft
Acres 0.21
Property Description
Welcome to your Oasis! This 4 bedroom, 2 bath home is ready for your personal touch. Enter into the large family room with new carpet and raised flooring, so there is no step down. Plenty of space for second living room or large eat-in kitchen with breakfast bar, tile backsplash, and a great view to your backyard. Guest rooms are all very spacious, as well as a large guest bathroom with double sinks. The master bedroom features a walk-in closet, as well as multiple exits to the backyard! French doors giving you a great view of the pool, as well as a second door in the master bathroom for quick use while in/out of the pool. The backyard has a sparkling clean diving pool, along with beautiful vines growing to give you your own backyard oasis. Two massive citrus trees in the backyard (orange and tangelo) with a sunken seating area perfect for relaxing under. The backyard also features quite a bit of space on both sides, and could potentially add an RV gate if desired. Dual pane windows, as well as newer Roof and AC, 2-car garage with extra depth for added storage. Do not wait, this home will not last!
Location
State AZ
County Maricopa
Community Manzanita Manor
Direction FROM 43RD AVENUE, EAST ON ORCHID, NORTH ON 41ST DRIVE TO HOME ON WEST SIDE OF 41ST.
Rooms
Other Rooms Family Room
Den/Bedroom Plus 4
Separate Den/Office N
Interior
Interior Features Breakfast Bar, 3/4 Bath Master Bdrm
Heating Electric
Cooling Refrigeration
Flooring Carpet, Tile, Wood
Fireplaces Type 1 Fireplace
Fireplace Yes
Window Features Double Pane Windows
SPA None
Exterior
Exterior Feature Covered Patio(s), Patio
Parking Features Extnded Lngth Garage
Garage Spaces 2.0
Garage Description 2.0
Fence Block
Pool Private
Utilities Available SRP
Amenities Available Not Managed
Roof Type Composition
Private Pool Yes
Building
Lot Description Sprinklers In Front, Gravel/Stone Back, Grass Front, Grass Back
Story 1
Builder Name Eaton Homes
Sewer Public Sewer
Water City Water
Architectural Style Ranch
Structure Type Covered Patio(s),Patio
New Construction No
Schools
Elementary Schools Manzanita Elementary School
Middle Schools Palo Verde Middle School
High Schools Apollo High School
School District Glendale Union High School District
Others
HOA Fee Include No Fees
Senior Community No
Tax ID 150-14-085
Ownership Fee Simple
Acceptable Financing Cash, Conventional, FHA, VA Loan
Horse Property N
Listing Terms Cash, Conventional, FHA, VA Loan
Financing Conventional
Read Less Info
Want to know what your home might be worth? Contact us for a FREE valuation!

Our team is ready to help you sell your home for the highest possible price ASAP

Copyright 2025 Arizona Regional Multiple Listing Service, Inc. All rights reserved.
Bought with EMG Real Estate






