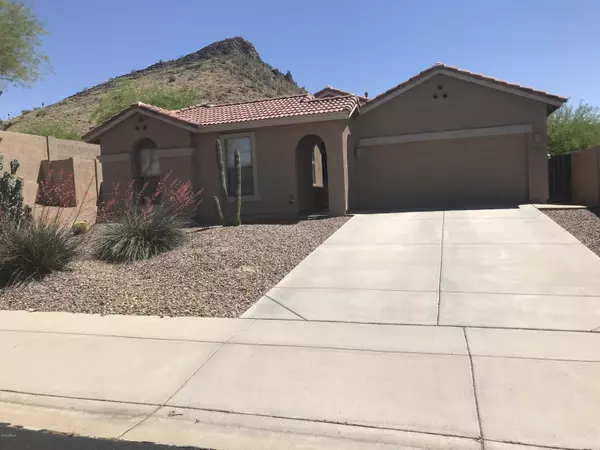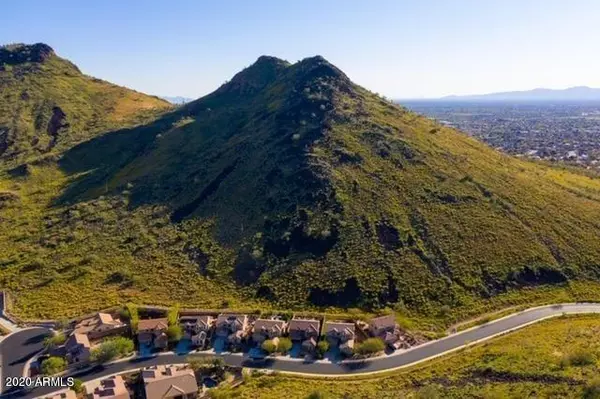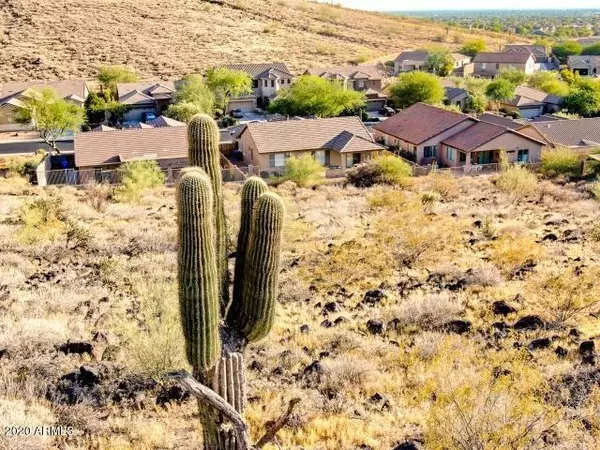$369,000
$375,000
1.6%For more information regarding the value of a property, please contact us for a free consultation.
3 Beds
2 Baths
1,942 SqFt
SOLD DATE : 07/02/2020
Key Details
Sold Price $369,000
Property Type Single Family Home
Sub Type Single Family - Detached
Listing Status Sold
Purchase Type For Sale
Square Footage 1,942 sqft
Price per Sqft $190
Subdivision 63Rd Avenue And Jomax Road
MLS Listing ID 6070503
Sold Date 07/02/20
Bedrooms 3
HOA Fees $73/qua
HOA Y/N Yes
Originating Board Arizona Regional Multiple Listing Service (ARMLS)
Year Built 2002
Annual Tax Amount $2,293
Tax Year 2019
Lot Size 9,355 Sqft
Acres 0.21
Property Description
Welcome to Crescent Hills! A desirable, private gated community with beautiful mountain views. Walk up to your private courtyard that you can make as cozy as you would like. Over sized, tiled great room and kitchen makes for entertaining and family time. Granite kitchen island and counter tops, eat in kitchen at table or island. Spacious pantry, lots of cabinets, desk space, electric stove top, reverse osmosis drinking water system, gas hot water heater, and water softener. Office/Den can be made into 4th bedroom with addition of a closet but makes for an excellent office area with double doors. Outside of kids bedroom is a huge bonus room for toys, TV, or guests. Huge master bedroom can accommodate a king bed and lounging area. Master bath also spacious with sep. tub/shower an walk in closet with newer flooring throughout. Walk outside and view the mountains on this 9355 sq ft lot. Very large and ready for your design plans with plenty of privacy. Relax in your heated pebble play pool and spa which was acid washed, repaired, and retiled last week. Extended covered patio with fans and misters make for an outdoor paradise year round. Welcome home!!
Location
State AZ
County Maricopa
Community 63Rd Avenue And Jomax Road
Direction North on 67th Ave past Jomax- right on Molly at Crescent Hills Gated Community- Turn Left on Spur Drive- and home on the right
Rooms
Other Rooms Great Room, BonusGame Room
Master Bedroom Split
Den/Bedroom Plus 5
Separate Den/Office Y
Interior
Interior Features Eat-in Kitchen, Breakfast Bar, 9+ Flat Ceilings, Drink Wtr Filter Sys, No Interior Steps, Kitchen Island, Pantry, Double Vanity, Full Bth Master Bdrm, Separate Shwr & Tub, High Speed Internet, Granite Counters
Heating Natural Gas
Cooling Refrigeration, Ceiling Fan(s)
Flooring Vinyl, Tile
Fireplaces Number No Fireplace
Fireplaces Type None
Fireplace No
Window Features Double Pane Windows
SPA Heated,Private
Laundry Wshr/Dry HookUp Only
Exterior
Exterior Feature Covered Patio(s), Misting System, Patio, Private Yard
Parking Features Electric Door Opener
Garage Spaces 2.0
Garage Description 2.0
Fence Block
Pool Play Pool, Variable Speed Pump, Heated, Private
Community Features Gated Community
Utilities Available APS, SW Gas
Amenities Available Management
View Mountain(s)
Roof Type Tile
Private Pool Yes
Building
Lot Description Desert Back, Desert Front, Gravel/Stone Front, Gravel/Stone Back, Synthetic Grass Back
Story 1
Builder Name Shea
Sewer Sewer in & Cnctd, Public Sewer
Water City Water
Structure Type Covered Patio(s),Misting System,Patio,Private Yard
New Construction No
Schools
Elementary Schools Stetson Hills Elementary
Middle Schools Stetson Hills Elementary
High Schools Sandra Day O'Connor High School
School District Deer Valley Unified District
Others
HOA Name Crescent Hills North
HOA Fee Include Maintenance Grounds,Street Maint
Senior Community No
Tax ID 201-07-286
Ownership Fee Simple
Acceptable Financing Cash, Conventional, FHA, VA Loan
Horse Property N
Listing Terms Cash, Conventional, FHA, VA Loan
Financing Conventional
Read Less Info
Want to know what your home might be worth? Contact us for a FREE valuation!

Our team is ready to help you sell your home for the highest possible price ASAP

Copyright 2025 Arizona Regional Multiple Listing Service, Inc. All rights reserved.
Bought with My Home Group Real Estate






