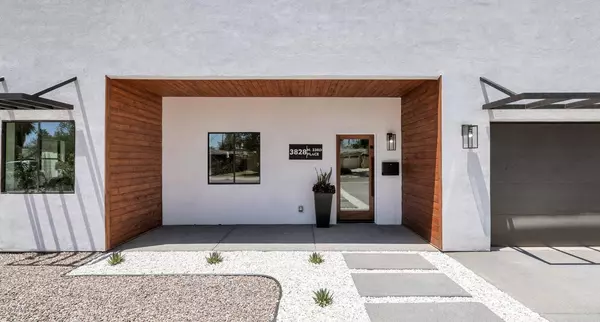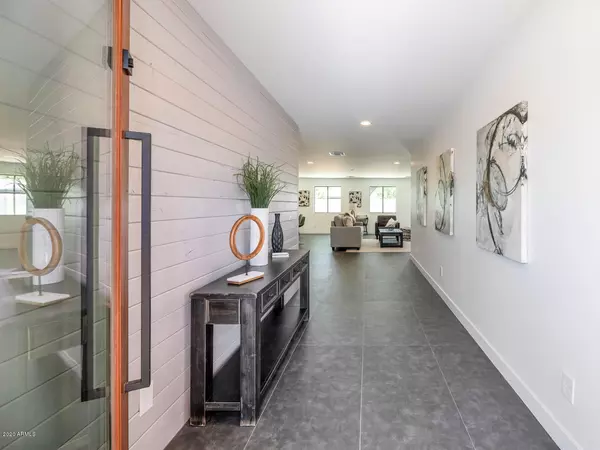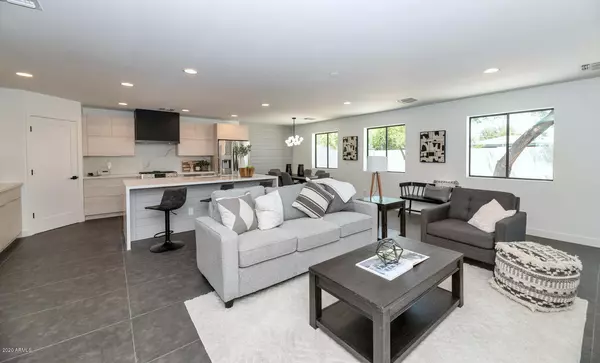$655,000
$660,000
0.8%For more information regarding the value of a property, please contact us for a free consultation.
4 Beds
2 Baths
2,172 SqFt
SOLD DATE : 10/01/2020
Key Details
Sold Price $655,000
Property Type Single Family Home
Sub Type Single Family - Detached
Listing Status Sold
Purchase Type For Sale
Square Footage 2,172 sqft
Price per Sqft $301
Subdivision Marshall Parkway
MLS Listing ID 6079288
Sold Date 10/01/20
Style Contemporary
Bedrooms 4
HOA Y/N No
Originating Board Arizona Regional Multiple Listing Service (ARMLS)
Year Built 1950
Annual Tax Amount $1,517
Tax Year 2019
Lot Size 7,515 Sqft
Acres 0.17
Property Description
Welcome home to the latest Diamond King Group Designer property......this one with a modern feel and finishes! This large home and cul-de-sac lot includes 2x4 tile flooring throughout, stained wood paneling and large 2 car garage. The contemporary kitchen includes a large quartz waterfall island, veined quartz backsplash, SS appliances including a built-in microwave, and a custom iron range hood! The master bedroom features an en-suite bathroom including porcelain surround shower, stand alone soaking tub, and massive walk-in closet. 2nd full bathroom, 3 additional large bedrooms, and indoor laundry room complete the interior. The large backyard has ample space for a pool or play area. This property is situated in-between Biltmore and Arcadia and is minutes from all the amenities both areas have to offer. Now that lockdown has ended, new homes and remodels in this part of town are not staying on the market long....come check it out today!!!
Location
State AZ
County Maricopa
Community Marshall Parkway
Direction 32nd St to Fairmount; East to 33rd Place
Rooms
Den/Bedroom Plus 4
Separate Den/Office N
Interior
Interior Features Eat-in Kitchen, Kitchen Island, Double Vanity, Full Bth Master Bdrm, Separate Shwr & Tub
Heating Electric
Cooling Refrigeration, Programmable Thmstat, Ceiling Fan(s)
Fireplaces Number No Fireplace
Fireplaces Type None
Fireplace No
SPA None
Laundry Wshr/Dry HookUp Only
Exterior
Garage Spaces 2.0
Garage Description 2.0
Fence Block
Pool None
Utilities Available APS, SW Gas
Amenities Available None
Roof Type Foam
Private Pool No
Building
Lot Description Sprinklers In Front, Cul-De-Sac, Gravel/Stone Front, Gravel/Stone Back
Story 1
Builder Name Monty's Construction
Sewer Public Sewer
Water City Water
Architectural Style Contemporary
New Construction No
Schools
Elementary Schools Creighton Elementary School
Middle Schools Creighton Elementary School
High Schools Camelback High School
School District Phoenix Union High School District
Others
HOA Fee Include No Fees
Senior Community No
Tax ID 127-34-097
Ownership Fee Simple
Acceptable Financing Cash, Conventional, VA Loan
Horse Property N
Listing Terms Cash, Conventional, VA Loan
Financing Conventional
Read Less Info
Want to know what your home might be worth? Contact us for a FREE valuation!

Our team is ready to help you sell your home for the highest possible price ASAP

Copyright 2025 Arizona Regional Multiple Listing Service, Inc. All rights reserved.
Bought with Platinum Living Realty






