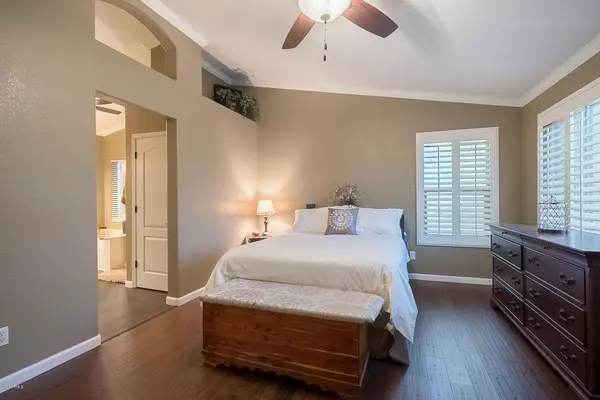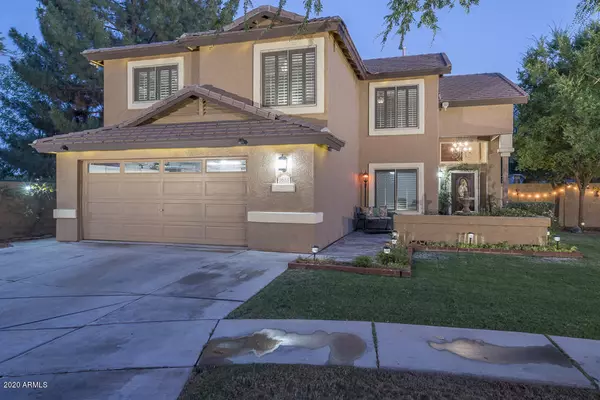$408,000
$405,000
0.7%For more information regarding the value of a property, please contact us for a free consultation.
3 Beds
3 Baths
2,129 SqFt
SOLD DATE : 08/13/2020
Key Details
Sold Price $408,000
Property Type Single Family Home
Sub Type Single Family - Detached
Listing Status Sold
Purchase Type For Sale
Square Footage 2,129 sqft
Price per Sqft $191
Subdivision Higley Groves
MLS Listing ID 6089232
Sold Date 08/13/20
Style Santa Barbara/Tuscan
Bedrooms 3
HOA Fees $78/qua
HOA Y/N Yes
Originating Board Arizona Regional Multiple Listing Service (ARMLS)
Year Built 1999
Annual Tax Amount $1,823
Tax Year 2019
Lot Size 7,300 Sqft
Acres 0.17
Property Description
STUNNING HOME IN THE HIGHLY SOUGHT-AFTER COMMUNITY OF HIGLEY GROVES, PART OF MORRISON RANCH. This culdesac, corner lot beauty has it all. Enter into the peaceful courtyard with a lovely fountain. Once inside, you are immediately greeted by a soaring vaulted ceiling with lots of natural light and stone gas fireplace. This home boasts 3 bedrooms, 3 full bathrooms and a loft. The backyard is an entertainers dream with an extended patio and misting system. All windows replaced by 2019 with dual pane, low-e, energy efficiency. Shutters and wood blinds throughout. You will keep cool during the summer months with smart thermostats upstairs and down, as well as ceiling fans in all rooms. Amazing tree lined streets in Higley Groves you don't want to miss this one!
Location
State AZ
County Maricopa
Community Higley Groves
Direction From US60 South on Higley, East on Elliot, North on Kenneth, East on Lexington, property is on your right and end of culdesac.
Rooms
Other Rooms Loft, Great Room
Master Bedroom Upstairs
Den/Bedroom Plus 4
Separate Den/Office N
Interior
Interior Features Upstairs, Breakfast Bar, Other, Vaulted Ceiling(s), Double Vanity, Separate Shwr & Tub, Tub with Jets, High Speed Internet
Heating Natural Gas
Cooling Refrigeration, Programmable Thmstat, Ceiling Fan(s)
Flooring Vinyl, Tile, Wood
Fireplaces Type 1 Fireplace, Gas
Fireplace Yes
Window Features ENERGY STAR Qualified Windows,Double Pane Windows,Low Emissivity Windows
SPA None
Exterior
Exterior Feature Covered Patio(s), Misting System, Patio, Private Yard
Parking Features Attch'd Gar Cabinets, Dir Entry frm Garage, Electric Door Opener
Garage Spaces 2.5
Garage Description 2.5
Fence Block
Pool None
Community Features Playground, Biking/Walking Path
Utilities Available SRP, SW Gas
Amenities Available Management
Roof Type Tile
Private Pool No
Building
Lot Description Corner Lot, Cul-De-Sac, Grass Front, Grass Back, Auto Timer H2O Front, Auto Timer H2O Back
Story 2
Builder Name SHEA HOMES
Sewer Public Sewer
Water City Water
Architectural Style Santa Barbara/Tuscan
Structure Type Covered Patio(s),Misting System,Patio,Private Yard
New Construction No
Schools
Elementary Schools Highland Park Elementary
Middle Schools Highland Jr High School
High Schools Highland High School
School District Gilbert Unified District
Others
HOA Name Higley Groves
HOA Fee Include Maintenance Grounds,Street Maint
Senior Community No
Tax ID 309-23-144
Ownership Fee Simple
Acceptable Financing Cash, Conventional, FHA, VA Loan
Horse Property N
Listing Terms Cash, Conventional, FHA, VA Loan
Financing Conventional
Read Less Info
Want to know what your home might be worth? Contact us for a FREE valuation!

Our team is ready to help you sell your home for the highest possible price ASAP

Copyright 2025 Arizona Regional Multiple Listing Service, Inc. All rights reserved.
Bought with Keller Williams Integrity First






