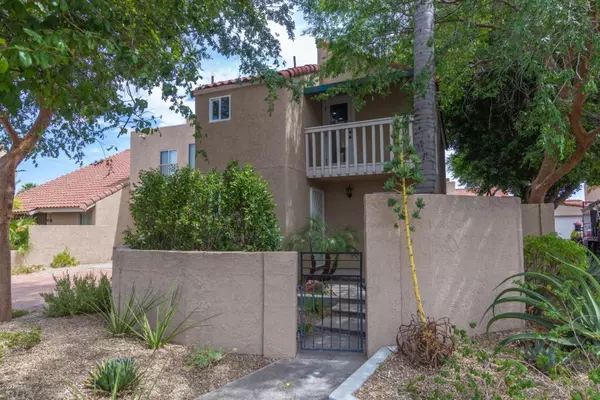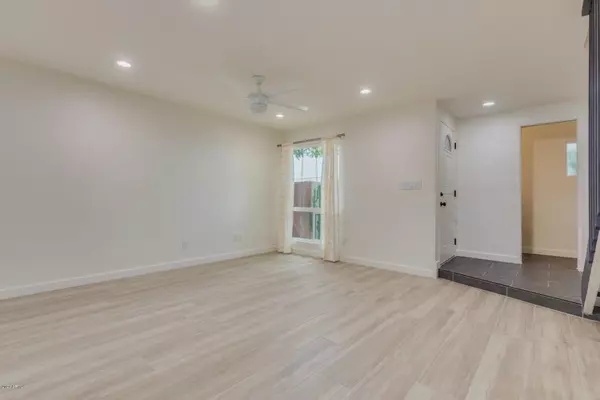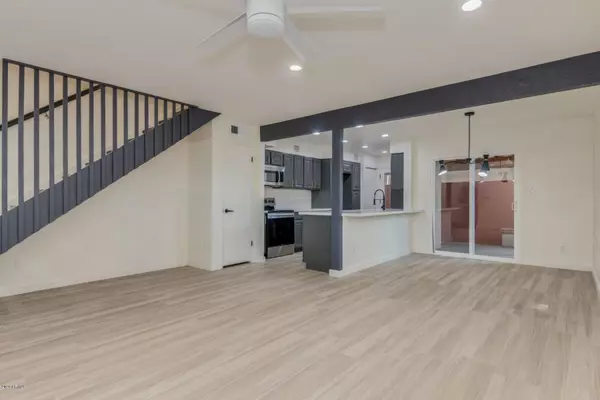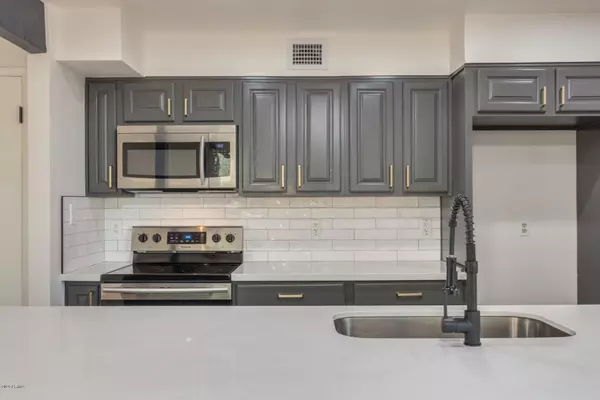$262,000
$254,900
2.8%For more information regarding the value of a property, please contact us for a free consultation.
2 Beds
1.5 Baths
1,138 SqFt
SOLD DATE : 08/21/2020
Key Details
Sold Price $262,000
Property Type Townhouse
Sub Type Townhouse
Listing Status Sold
Purchase Type For Sale
Square Footage 1,138 sqft
Price per Sqft $230
Subdivision 747 East Bethany Home Rd
MLS Listing ID 6106878
Sold Date 08/21/20
Bedrooms 2
HOA Fees $175/mo
HOA Y/N Yes
Originating Board Arizona Regional Multiple Listing Service (ARMLS)
Year Built 1973
Annual Tax Amount $1,253
Tax Year 2019
Lot Size 534 Sqft
Acres 0.01
Property Description
Stunning remodeled townhome in North Central. Open floor plan with wide plank tile throughout. Kitchen features charcoal grey cabinetry, white quartz countertops, custom backsplash, new stainless appliances, and gold accents. Breakfast bar overlooking dining area with slider to rear covered patio. Modern open staircase leads to upper level with 2 large bedrooms, each with custom walk-in closet. Master bath offers large walk-in custom tile shower and lots of counter space/storage. End unit has a secret garden feel with gated front, side, and back yard/patio spaces flanked with mature trees and lush landscaping. New roof, windows, water heater, and recent AC unit complete the package. Premiere location near dining, freeways, and all that North Central Phoenix has to offer.
Location
State AZ
County Maricopa
Community 747 East Bethany Home Rd
Direction First house on the left upon entering from Bethany Home Road. Private road is one-way so you must drive around and then park in driveway.
Rooms
Master Bedroom Upstairs
Den/Bedroom Plus 2
Separate Den/Office N
Interior
Interior Features Upstairs, Kitchen Island, 3/4 Bath Master Bdrm, Granite Counters
Heating Electric
Cooling Refrigeration
Flooring Carpet, Laminate
Fireplaces Number No Fireplace
Fireplaces Type None
Fireplace No
Window Features Double Pane Windows
SPA None
Laundry Engy Star (See Rmks)
Exterior
Carport Spaces 2
Fence Block
Pool None
Community Features Community Pool
Utilities Available APS, SW Gas
Amenities Available Rental OK (See Rmks), Self Managed
Roof Type Tile
Private Pool No
Building
Lot Description Desert Front, Gravel/Stone Front
Story 1
Builder Name BLANKENSHIP
Sewer Public Sewer
Water City Water
New Construction No
Schools
Elementary Schools Madison Elementary School
Middle Schools Madison Meadows School
High Schools Central High School
School District Phoenix Union High School District
Others
HOA Name 747 EBHRA
HOA Fee Include Insurance,Sewer,Pest Control,Street Maint,Trash,Water,Maintenance Exterior
Senior Community No
Tax ID 162-06-101
Ownership Fee Simple
Acceptable Financing FannieMae (HomePath), Cash, Conventional, 1031 Exchange, FHA, VA Loan
Horse Property N
Listing Terms FannieMae (HomePath), Cash, Conventional, 1031 Exchange, FHA, VA Loan
Financing Conventional
Read Less Info
Want to know what your home might be worth? Contact us for a FREE valuation!

Our team is ready to help you sell your home for the highest possible price ASAP

Copyright 2025 Arizona Regional Multiple Listing Service, Inc. All rights reserved.
Bought with HomeSmart






